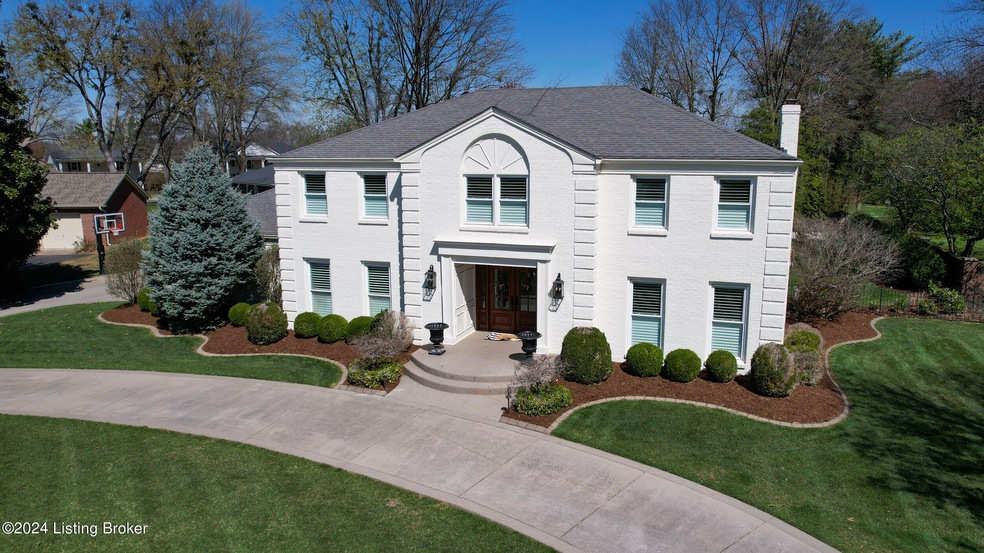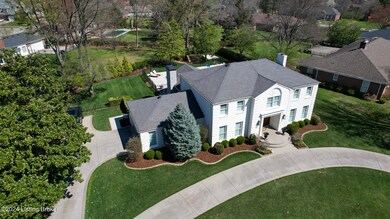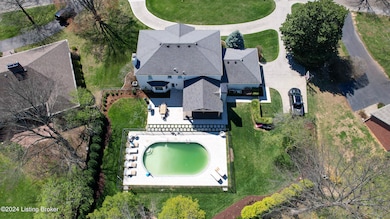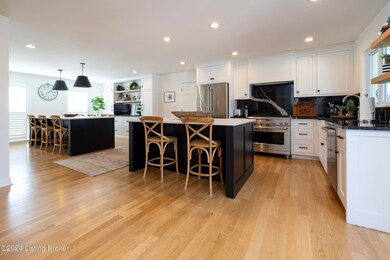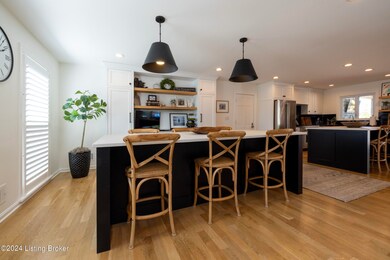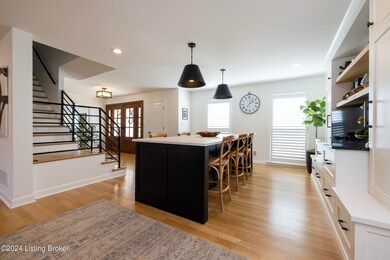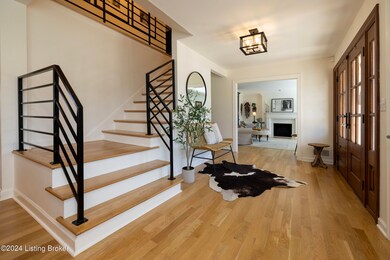
9003 Seaton Springs Pkwy Louisville, KY 40222
Hurstbourne NeighborhoodHighlights
- Deck
- 2 Fireplaces
- 2 Car Attached Garage
- Greathouse Shryock Traditional Elementary School Rated A-
- No HOA
- Patio
About This Home
As of April 2024Beautiful & Stunning home in Hurstbourne subdivision. This home has been extensively renovated from top to bottomand sits on a .5 ac lot overlooking #3 fairway of Hurstbourne golf course. Right away you ll notice the neutral painted brick exterior with circular drive and extensive professional landscaping surrounding and accenting the home. Inside you ll immediately see the open floor plan, natural white oak floors, lots of natural light and neutral colors throughout. The kitchen is open to the dining area with two islands, Quartz counter tops, Shaker cabinetry with soft close drawers and New GE Cafe appliances. The family room overlooks the 20 x 20 covered patio and pool. The spacious rear yard has a Clayton Lambert pool with a new black aluminum fence and pool decking... There is a new covered 20 x 20 patio with a vaulted ceiling,Trex decking, a natural stone fireplace gas fireplace,tongue and grove ceiling, flat screen TV and recessed lighting for all you Derby events. Inside you will notice the open stairway with black railing. All the flooring in the bedrooms is natural white oak. The Primary bedroom has a new walk in custom closet. The Primary bathroom is completely renovated with a "wet room" with walk in steam shower, double headed soaking tub, a water closet with Toto smart toilet. sep custom H/H vanities. The windows have Plantation shutters throughout. The basement was renovated with new LVP flooring and recessed lights. The HVAC is new in 2023. Over $300k in renovations ( see attached list) to make this home like new and move in ready. A truly one of kind find. Broker Open 3-21-24 from 2-4pm. First showing today 3-20-24 at 5pm. Use showing time please.
Last Agent to Sell the Property
RE/MAX Properties East Brokerage Phone: 502-905-4406 License #187402

Home Details
Home Type
- Single Family
Est. Annual Taxes
- $5,640
Year Built
- Built in 1974
Lot Details
- Lot Dimensions are 143 x 135 x 136 x 196
Parking
- 2 Car Attached Garage
- Side or Rear Entrance to Parking
Home Design
- Brick Exterior Construction
- Poured Concrete
- Shingle Roof
Interior Spaces
- 2-Story Property
- 2 Fireplaces
- Basement
Bedrooms and Bathrooms
- 4 Bedrooms
Outdoor Features
- Deck
- Patio
Utilities
- Forced Air Heating System
- Heating System Uses Natural Gas
Community Details
- No Home Owners Association
- Hurstbourne Subdivision
Listing and Financial Details
- Tax Lot 491
- Assessor Parcel Number 186204910000
- Seller Concessions Not Offered
Map
Home Values in the Area
Average Home Value in this Area
Property History
| Date | Event | Price | Change | Sq Ft Price |
|---|---|---|---|---|
| 04/30/2024 04/30/24 | Sold | $864,000 | +1.8% | $218 / Sq Ft |
| 03/21/2024 03/21/24 | Pending | -- | -- | -- |
| 03/20/2024 03/20/24 | For Sale | $849,000 | +66.5% | $215 / Sq Ft |
| 06/25/2015 06/25/15 | Sold | $510,000 | 0.0% | $129 / Sq Ft |
| 06/24/2015 06/24/15 | Pending | -- | -- | -- |
| 06/23/2015 06/23/15 | For Sale | $510,000 | -- | $129 / Sq Ft |
Tax History
| Year | Tax Paid | Tax Assessment Tax Assessment Total Assessment is a certain percentage of the fair market value that is determined by local assessors to be the total taxable value of land and additions on the property. | Land | Improvement |
|---|---|---|---|---|
| 2024 | $5,640 | $505,790 | $103,000 | $402,790 |
| 2023 | $5,806 | $505,790 | $103,000 | $402,790 |
| 2022 | $5,827 | $510,000 | $75,000 | $435,000 |
| 2021 | $6,349 | $510,000 | $75,000 | $435,000 |
| 2020 | $5,901 | $510,000 | $75,000 | $435,000 |
| 2019 | $5,782 | $510,000 | $75,000 | $435,000 |
| 2018 | $5,715 | $510,000 | $75,000 | $435,000 |
| 2017 | $5,352 | $510,000 | $75,000 | $435,000 |
| 2013 | $4,453 | $445,340 | $75,000 | $370,340 |
Mortgage History
| Date | Status | Loan Amount | Loan Type |
|---|---|---|---|
| Open | $839,000 | VA | |
| Closed | $398,000 | New Conventional | |
| Closed | $400,000 | New Conventional | |
| Closed | $433,500 | New Conventional | |
| Previous Owner | $430,000 | Credit Line Revolving | |
| Previous Owner | $300,000 | Credit Line Revolving | |
| Previous Owner | $200,000 | Credit Line Revolving | |
| Previous Owner | $200,000 | No Value Available |
Deed History
| Date | Type | Sale Price | Title Company |
|---|---|---|---|
| Deed | $510,000 | Limestone Title & Escrow Llc | |
| Deed | $425,000 | -- |
Similar Homes in the area
Source: Metro Search (Greater Louisville Association of REALTORS®)
MLS Number: 1656859
APN: 186204910000
- 9204 Seaton Springs Pkwy
- 9517 Wessex Place
- 8710 Oldbury Place
- 9009 Hurstwood Ct
- 8809 Linn Station Rd
- 8607 Cheffield Dr
- 9819 Reynolda Rd
- 946 Burning Springs Cir
- 500 Pennyroyal Way
- 1001 Burning Springs Cir
- 801 Oxmoor Woods Pkwy
- 1018 Burning Springs Dr
- 8605 Shelbyville Rd Unit 114
- 638 Cambridge Station Rd
- 8408 Wimborne Way
- 306 S Lyndon Ln
- 120 Wildwood Ln
- 1424 Hawkshead Ln
- 8214 Camberley Dr
- 9102 Bristol Ave
