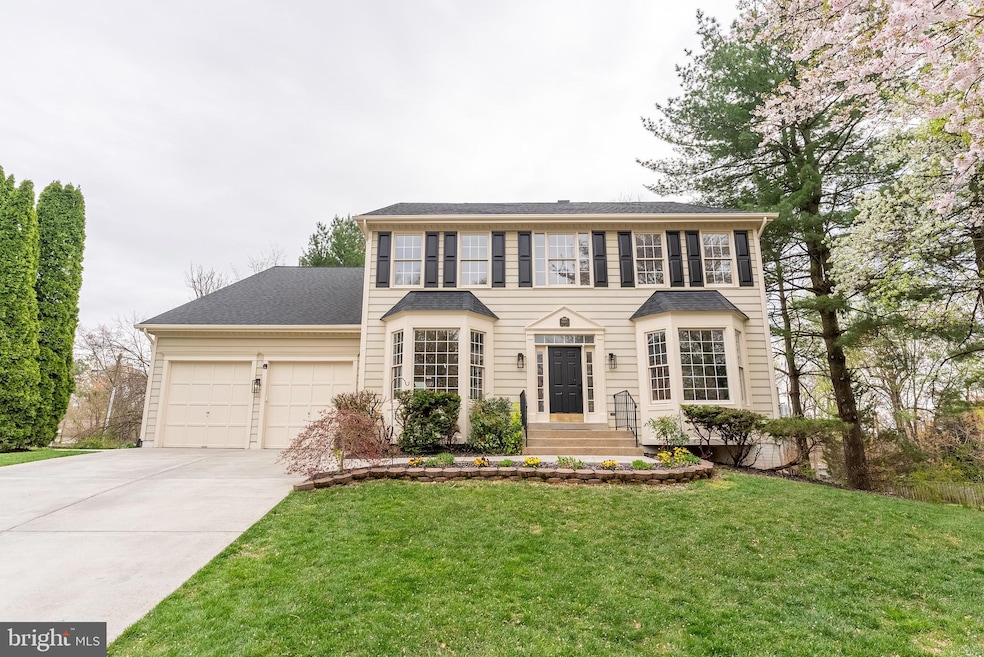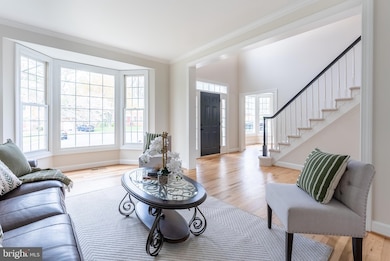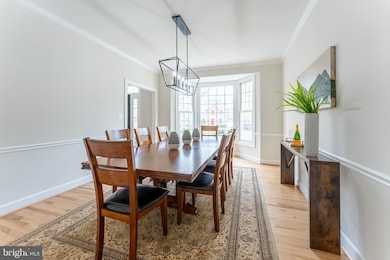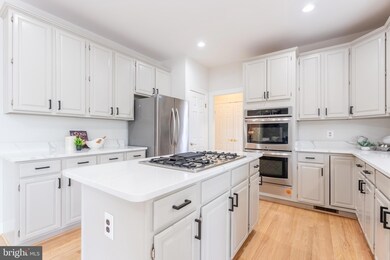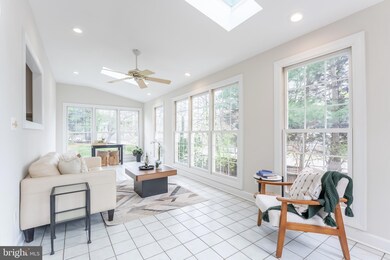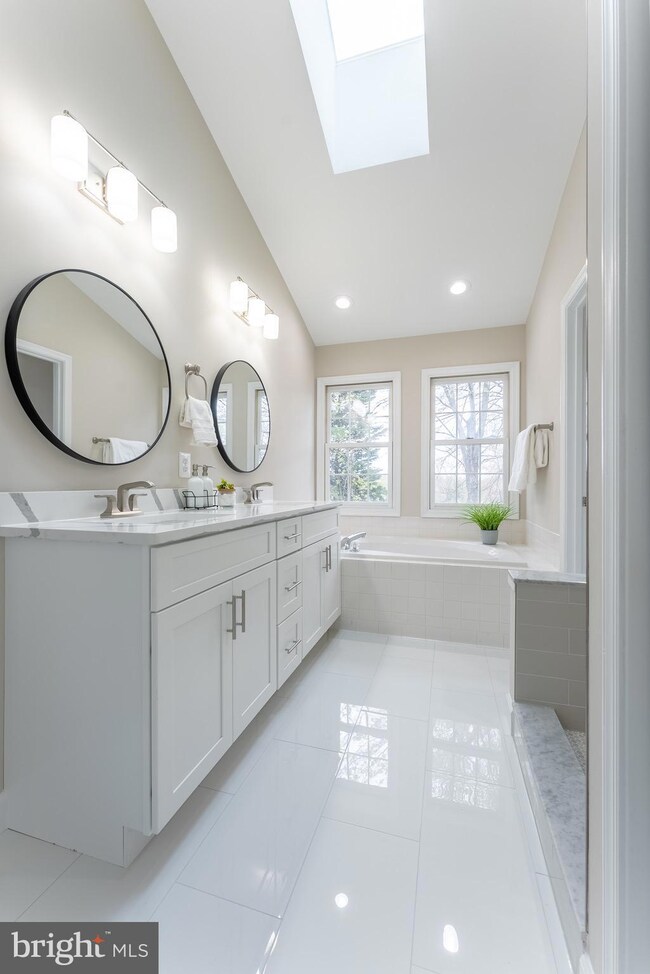
Estimated payment $7,490/month
Highlights
- Eat-In Gourmet Kitchen
- Open Floorplan
- Deck
- Kings Glen Elementary School Rated A-
- Colonial Architecture
- Recreation Room
About This Home
Public OPEN HOUSE - THURSDAY APRIL 3rd at 5-7PM, FRIDAY APRIL 4. 5-7 PM; SATURDAY 1-3 PM; SUNDAY 1-4 PMWelcome to the exquisite residence in Burke, a sanctuary of sophistication nestled in the highly coveted Lake Braddock school triangle. Featuring 5 elegantly appointed bedrooms, a dedicated study or office, and five bathrooms. With soaring 9 to 10-foot ceilings and a grand cathedral-style ceiling in the family room, Perfectly situated on a peaceful cul-de-sac in the prestigious Signal Hill neighborhood, this property offers unparalleled access to premium shopping and top-tier schools.
Key Features of the Home’s Majestic Design:
* Expansive 4,700 plus SqFt: An abundance of space thoughtfully designed for both entertaining and daily living, with thoughtful attention to detail throughout.
* Grand 2-Story Foyer & 10-Foot Ceilings: The dramatic 2-story entrance welcomes you with a sense of elegance, the family room, bathed in natural light from the sunroom, boasts soaring ceilings, further enhancing the home’s impressive ambiance.
* Chef’s Kitchen: A culinary masterpiece, this kitchen features top-of-the-line stainless steel appliances, 42-inch cabinetry, gleaming quartz countertops, and rich hardwood floors. The spacious breakfast area seamlessly flows into the family room, complete with a cozy fireplace, beautifully adorned by a custom mantel and accent walls.
* Bedrooms & Bathrooms: With five bedrooms and five bathrooms, this home ensures ample space and privacy for all. The primary suite, located on the upper level, is a serene retreat, offering a spacious walk-in closet and a spa-inspired en-suite bath. The main bathroom serves as an oasis of relaxation, featuring dual sinks, a soaking tub, and a separate glass-enclosed shower. Two additional full bathrooms on the upper level provide comfort and convenience for family and guests.
* Fully Finished Basement: The 1,429 SqFt basement has been meticulously designed for both leisure and utility. It includes a spacious bedroom, a state-of-the-art gym, a game room, and a massive recreation area. The expansive kitchen features a 10x10 space, equipped with stainless steel appliances, quartz countertops, and a walk-in pantry.
* Outdoor Entertaining at its Finest: Step out to the two-level deck and expansive patio, perfect for entertaining or unwinding in tranquility, blending seamlessly with the natural surroundings.
* Attached Garage & Ample Parking: The attached garage offers direct access to the home while providing ample space to protect your vehicles. The property is also equipped with generous parking accommodations for guests, able to host over a dozen cars.
* Unmatched Convenience: Enjoy an effortless commute with Burke VRE (Virginia Rail Express) just 1.5 miles away, and the Fairfax Connector bus stop conveniently located right behind the house.
This extraordinary residence offers the epitome of luxury living—every detail thoughtfully curated to offer comfort, style, and functionality.
Home Details
Home Type
- Single Family
Est. Annual Taxes
- $11,137
Year Built
- Built in 1993 | Remodeled in 2022
Lot Details
- 0.37 Acre Lot
- Property is in very good condition
- Property is zoned 130
HOA Fees
- $33 Monthly HOA Fees
Parking
- 2 Car Attached Garage
- 4 Driveway Spaces
- Front Facing Garage
Home Design
- Colonial Architecture
- Aluminum Siding
Interior Spaces
- Property has 3 Levels
- Open Floorplan
- Ceiling height of 9 feet or more
- 1 Fireplace
- Double Pane Windows
- Family Room
- Living Room
- Dining Room
- Den
- Recreation Room
- Sun or Florida Room
- Storage Room
- Laundry Room
- Home Gym
- Eat-In Gourmet Kitchen
Flooring
- Solid Hardwood
- Partially Carpeted
- Ceramic Tile
- Luxury Vinyl Plank Tile
Bedrooms and Bathrooms
- Main Floor Bedroom
- En-Suite Primary Bedroom
- Walk-In Closet
Basement
- Walk-Out Basement
- Basement Fills Entire Space Under The House
Outdoor Features
- Deck
- Patio
Schools
- Kings Glen Elementary School
- Lake Braddock Secondary Middle School
- Lake Braddock High School
Utilities
- Forced Air Heating and Cooling System
- Natural Gas Water Heater
Community Details
- Signal Hill Estates HOA
- Signal Hill Estates Subdivision
Listing and Financial Details
- Tax Lot 25
- Assessor Parcel Number 0694 22 0025
Map
Home Values in the Area
Average Home Value in this Area
Tax History
| Year | Tax Paid | Tax Assessment Tax Assessment Total Assessment is a certain percentage of the fair market value that is determined by local assessors to be the total taxable value of land and additions on the property. | Land | Improvement |
|---|---|---|---|---|
| 2021 | $9,305 | $792,920 | $258,000 | $534,920 |
| 2020 | $9,242 | $780,920 | $246,000 | $534,920 |
| 2019 | $8,916 | $753,340 | $234,000 | $519,340 |
| 2018 | $8,916 | $753,340 | $234,000 | $519,340 |
| 2017 | $8,549 | $736,340 | $217,000 | $519,340 |
| 2016 | $8,343 | $720,160 | $211,000 | $509,160 |
| 2015 | $7,859 | $704,180 | $205,000 | $499,180 |
| 2014 | $7,697 | $691,240 | $197,000 | $494,240 |
Property History
| Date | Event | Price | Change | Sq Ft Price |
|---|---|---|---|---|
| 04/03/2025 04/03/25 | For Sale | $1,169,888 | +74.6% | $247 / Sq Ft |
| 12/16/2015 12/16/15 | Sold | $670,000 | -2.9% | $201 / Sq Ft |
| 11/12/2015 11/12/15 | Pending | -- | -- | -- |
| 10/29/2015 10/29/15 | For Sale | $689,900 | -- | $207 / Sq Ft |
Deed History
| Date | Type | Sale Price | Title Company |
|---|---|---|---|
| Warranty Deed | $670,000 | Champion Title & Stlmnts Inc |
Mortgage History
| Date | Status | Loan Amount | Loan Type |
|---|---|---|---|
| Open | $438,620 | New Conventional | |
| Closed | $200,000 | Credit Line Revolving | |
| Closed | $455,539 | New Conventional | |
| Closed | $480,000 | New Conventional | |
| Closed | $608,000 | Stand Alone Refi Refinance Of Original Loan | |
| Closed | $636,446 | FHA | |
| Previous Owner | $530,000 | Negative Amortization |
Similar Homes in the area
Source: Bright MLS
MLS Number: VAFX2224904
APN: 069-4-22-0025
- 9004 Advantage Ct
- 5260 Signal Hill Dr
- 9002 Fern Park Dr Unit 1
- 9013 Parliament Dr
- 8941 Burke Lake Rd
- 5446 Mount Corcoran Place
- 5420 Flint Tavern Place
- 5305 Dunleer Ln
- 5213 Bradfield Dr
- 5234 Capon Hill Place
- 4816 Red Fox Dr
- 5507 Kings Park Dr
- 5037 Linette Ln
- 8704 Parliament Dr
- 8651 Cromwell Dr
- 9108 Fox Lair Dr
- 5008 Fleming Dr
- 9210 Byron Terrace
- 4916 Gloxinia Ct
- 5517 Yorkshire St
