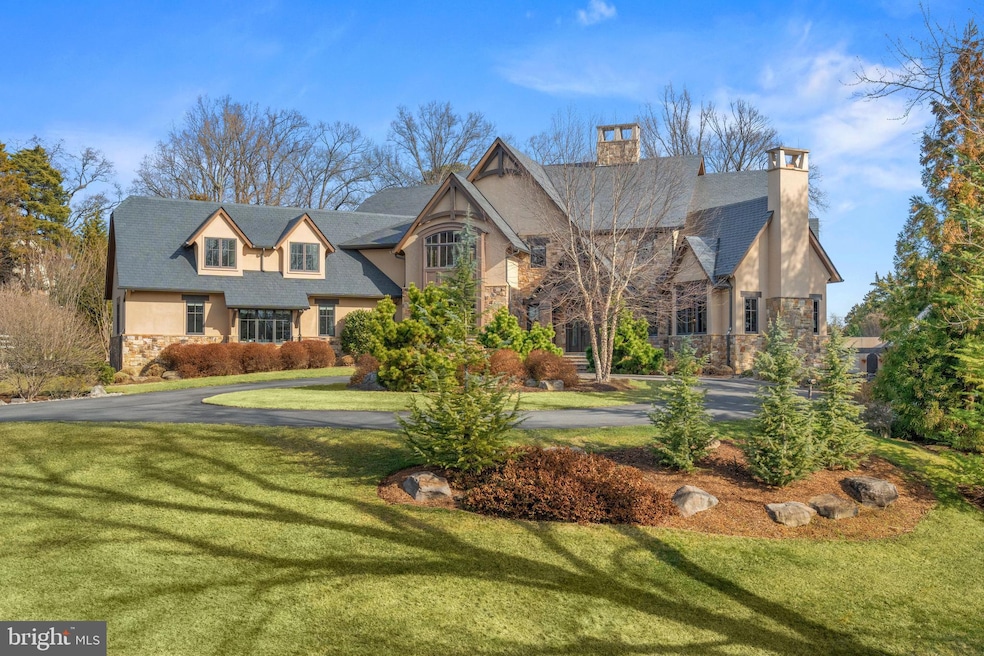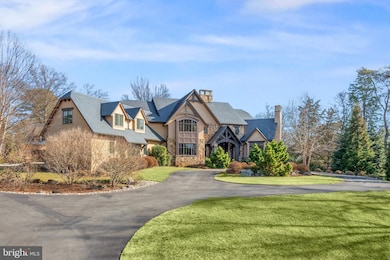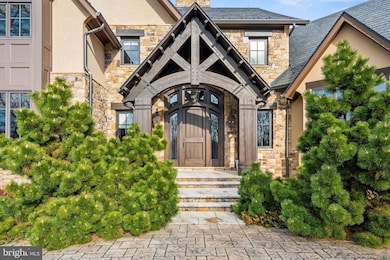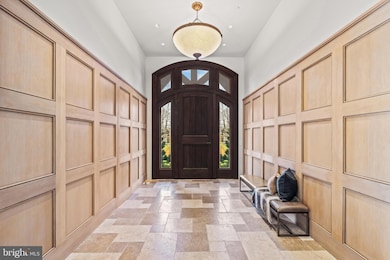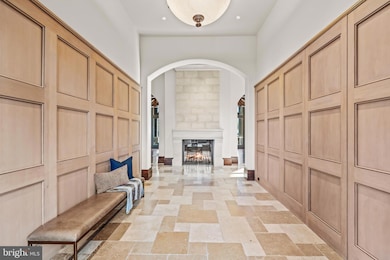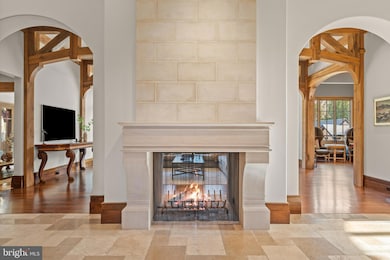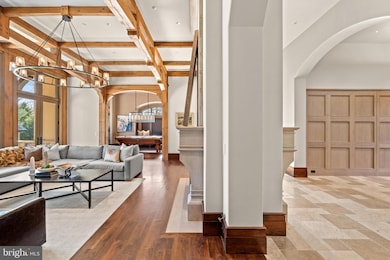
9005 Congressional Ct Potomac, MD 20854
Estimated payment $43,641/month
Highlights
- Popular Property
- Guest House
- Cabana
- Carderock Springs Elementary School Rated A
- Second Kitchen
- Second Garage
About This Home
SIGNIFICANT PRICE IMPROVEMENT and an unbelievable opportunity to own a one-of-a-kind estate on TWO PRIVATE ACRES in Potomac! This Aspen-inspired showstopper offers a MAIN HOUSE, a carriage-style GUEST HOUSE, a POOL HOUSE, and a spectacular SUBTERRANEAN GARAGE. A visionary collaboration between award winning architect Mark Sullenberger and interior designer Barry Dixon, every inch of this 7 bedroom, 8 full and 3 half bath home speaks to the highest level of craftsmanship, from stunning walnut and travertine floors, reclaimed wood beams, soaring vaulted and cathedral ceilings, oversized cased windows and French doors, to exquisite finishes and custom millwork throughout. Spanning over 14,000 finished square feet, the open-concept design seamlessly integrates grand entertaining spaces with warm, intimate gathering areas suitable for any family size. A dramatic two-sided fireplace welcomes you into the expansive living room, offering terrace access and sweeping views of the lushly landscaped grounds. The chef’s kitchen, a true showpiece, features Premier Custom Cabinetry, top-of-the-line appliances, a bright breakfast area, and an inviting family lounge. A formal dining room with an adjoining caterer’s kitchen, two home offices, a billiards room with a custom full wet bar, a functional mudroom with built-in lockers, and two powder rooms complete the main level. The upper level is centered around a magnificent primary suite with a spa-inspired bath, two dressing closets - one with a private loft, two water closets, and a secluded balcony. Four additional ensuite bedrooms and a well-appointed laundry/luggage room upstairs ensure every detail is designed for comfort and convenience. The lower level is a recreational dream, boasting a vast family/game room, a state-of-the-art home theater with tiered seating and wet bar, a fully equipped fitness and wellness room with walk-out access to a dedicated patio, and an in-law suite with kitchenette and laundry. For those seeking multigenerational living options, the carriage-style guest house offers a cozy living area, spacious bedroom, full kitchen and bath, laundry and a three-car garage. Car enthusiasts will marvel at the commercial-grade, subterranean garage, an architectural rarity designed to showcase a collection of 7+ vehicles. The outdoor oasis rivals a luxury resort, featuring a heated saltwater pool and spa, a pool house with a kitchenette and NanaWall sliding glass, a pavilion dining area, a full cabana bath, a gas fire pit, and a lighted sport court. Professionally designed landscaping beautifies the grounds with an abundance of mature specimen trees and plantings, complemented by integrated Sonos and illumination. Sophisticated smart home technology includes Lutron dimmable lighting, Sonos central sound, and upgraded security systems. To further enhance the efficiency, functionality and aesthetics, the house is equipped with multi-zoned Geothermal HVAC, wired and outfitted for an elevator and a whole house generator, and gate roughed-in for gas lanterns, electric and communications. The property is ideally located less than two miles from the Capital Beltway offering effortless access to the Washington Metropolitan’s vibrant social, sports and cultural scene, three international airports, exceptional public and private schools, and prestigious country clubs. Seller has made many improvements since ownership presenting a move-in ready opportunity to own a truly distinctive residence with an unmatched lifestyle – an exquisite sanctuary you may never wish to leave.
Home Details
Home Type
- Single Family
Est. Annual Taxes
- $55,188
Year Built
- Built in 2015
Lot Details
- 2.01 Acre Lot
- Cul-De-Sac
- Southwest Facing Home
- Partially Fenced Property
- Decorative Fence
- Aluminum or Metal Fence
- Landscaped
- Extensive Hardscape
- Private Lot
- Premium Lot
- Level Lot
- Sprinkler System
- Wooded Lot
- Back, Front, and Side Yard
- Property is in excellent condition
- Property is zoned RE2
Parking
- 13 Garage Spaces | 3 Direct Access and 10 Detached
- Second Garage
- Basement Garage
- Front Facing Garage
- Side Facing Garage
- Garage Door Opener
- Circular Driveway
- Off-Street Parking
Property Views
- Woods
- Garden
Home Design
- Colonial Architecture
- Transitional Architecture
- Bump-Outs
- Slab Foundation
- Spray Foam Insulation
- Slate Roof
- Stone Siding
- Concrete Perimeter Foundation
- Chimney Cap
- Stucco
- Cedar
Interior Spaces
- Property has 3 Levels
- Open Floorplan
- Wet Bar
- Central Vacuum
- Sound System
- Built-In Features
- Paneling
- Beamed Ceilings
- Tray Ceiling
- Cathedral Ceiling
- Ceiling Fan
- Recessed Lighting
- 2 Fireplaces
- Double Sided Fireplace
- Wood Burning Fireplace
- Stone Fireplace
- Fireplace Mantel
- Gas Fireplace
- Window Treatments
- Wood Frame Window
- Double Door Entry
- French Doors
- Family Room Off Kitchen
- Formal Dining Room
- Loft
- Efficiency Studio
- Attic
Kitchen
- Eat-In Gourmet Kitchen
- Kitchenette
- Second Kitchen
- Breakfast Area or Nook
- Butlers Pantry
- Double Oven
- Six Burner Stove
- Cooktop with Range Hood
- Built-In Microwave
- Extra Refrigerator or Freezer
- Freezer
- Ice Maker
- Dishwasher
- Stainless Steel Appliances
- Kitchen Island
- Upgraded Countertops
- Wine Rack
- Disposal
Flooring
- Wood
- Carpet
- Heated Floors
- Stone
Bedrooms and Bathrooms
- En-Suite Bathroom
- Walk-In Closet
- Whirlpool Bathtub
- Walk-in Shower
Laundry
- Laundry Room
- Laundry on upper level
- Stacked Washer and Dryer
Finished Basement
- Heated Basement
- Walk-Out Basement
- Connecting Stairway
- Garage Access
- Exterior Basement Entry
- Sump Pump
- Workshop
- Basement Windows
Home Security
- Monitored
- Exterior Cameras
- Carbon Monoxide Detectors
- Fire and Smoke Detector
- Fire Sprinkler System
Eco-Friendly Details
- Energy-Efficient Appliances
- Energy-Efficient Windows
Pool
- Cabana
- Heated Pool and Spa
- Heated In Ground Pool
- Saltwater Pool
- Pool Equipment Shed
Outdoor Features
- Sport Court
- Balcony
- Patio
- Waterfall on Lot
- Terrace
- Exterior Lighting
- Outbuilding
- Outdoor Grill
- Rain Gutters
Additional Homes
- Guest House
Schools
- Carderock Springs Elementary School
- Pyle Middle School
- Walt Whitman High School
Utilities
- Forced Air Zoned Heating and Cooling System
- Geothermal Heating and Cooling
- Programmable Thermostat
- 200+ Amp Service
- Multi-Tank Natural Gas Water Heater
- Multi-Tank High-Efficiency Water Heater
Community Details
- No Home Owners Association
- Bradley Farms Subdivision
Listing and Financial Details
- Tax Lot 11
- Assessor Parcel Number 161000866296
Map
Home Values in the Area
Average Home Value in this Area
Tax History
| Year | Tax Paid | Tax Assessment Tax Assessment Total Assessment is a certain percentage of the fair market value that is determined by local assessors to be the total taxable value of land and additions on the property. | Land | Improvement |
|---|---|---|---|---|
| 2024 | $55,188 | $4,731,400 | $0 | $0 |
| 2023 | $44,732 | $3,884,133 | $0 | $0 |
| 2022 | $32,883 | $2,984,000 | $1,210,600 | $1,773,400 |
| 2021 | $32,792 | $2,984,000 | $1,210,600 | $1,773,400 |
| 2020 | $22,088 | $2,984,000 | $1,210,600 | $1,773,400 |
| 2019 | $42,546 | $3,810,600 | $1,210,600 | $2,600,000 |
| 2018 | $42,614 | $3,810,600 | $1,210,600 | $2,600,000 |
| 2017 | $14,209 | $3,491,000 | $0 | $0 |
| 2016 | $18,201 | $1,210,600 | $0 | $0 |
| 2015 | $18,201 | $1,210,600 | $0 | $0 |
| 2014 | $18,201 | $1,210,600 | $0 | $0 |
Property History
| Date | Event | Price | Change | Sq Ft Price |
|---|---|---|---|---|
| 04/06/2025 04/06/25 | Price Changed | $6,995,000 | -6.7% | $521 / Sq Ft |
| 02/22/2025 02/22/25 | For Sale | $7,500,000 | +29.3% | $558 / Sq Ft |
| 08/31/2020 08/31/20 | Sold | $5,800,000 | -17.1% | $406 / Sq Ft |
| 06/12/2020 06/12/20 | Pending | -- | -- | -- |
| 02/12/2020 02/12/20 | For Sale | $6,995,000 | -- | $489 / Sq Ft |
Deed History
| Date | Type | Sale Price | Title Company |
|---|---|---|---|
| Deed | $5,800,000 | Paragon Title & Escrow Co | |
| Deed | $2,437,500 | -- | |
| Deed | $2,437,500 | -- | |
| Deed | $1,803,750 | -- |
Mortgage History
| Date | Status | Loan Amount | Loan Type |
|---|---|---|---|
| Previous Owner | $4,060,000 | New Conventional | |
| Previous Owner | $4,060,000 | New Conventional | |
| Previous Owner | $200,000 | Unknown | |
| Previous Owner | $3,400,000 | Construction | |
| Previous Owner | $2,000,000 | Purchase Money Mortgage | |
| Previous Owner | $2,000,000 | Purchase Money Mortgage |
Similar Homes in the area
Source: Bright MLS
MLS Number: MDMC2151738
APN: 10-00866296
- 8880 Bradley Blvd
- 8901 Durham Dr
- 9121 Harrington Dr
- 9201 Farnsworth Dr
- 9305 Inglewood Ct
- 9010 Congressional Pkwy
- 8625 Fenway Rd
- 9220 Beech Hill Dr
- 9600 Kendale Rd
- 18 Holly Leaf Ct
- 9421 Turnberry Dr
- 8109 Autumn Gate Ln
- 9305 Kentsdale Dr
- 10104 Flower Gate Terrace
- 9712 Kendale Rd
- 7807 Fox Gate Ct
- 8920 Saunders Ln
- 8404 Peck Place
- 9933 Bentcross Dr
- 0 Fenway Rd
