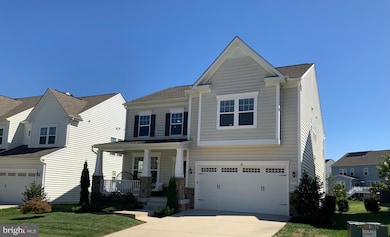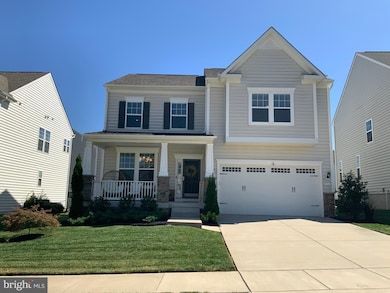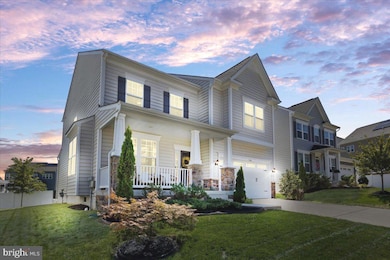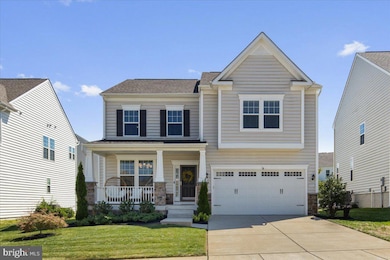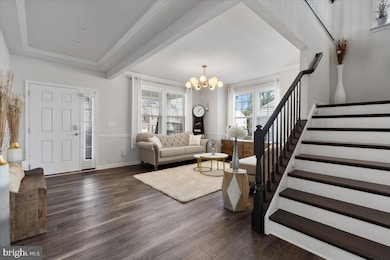
9005 Hunt Meadow Ln Upper Marlboro, MD 20772
Westphalia NeighborhoodHighlights
- Fitness Center
- Colonial Architecture
- Deck
- Open Floorplan
- Clubhouse
- Community Pool
About This Home
As of November 2024HUGE PRICE ADJUSTMENT !!! OPEN HOUSE SATURDAY OCTOBER 5,2024 FROM 1PM-3PM
MOTIVATED SELLER !!!
( SELLER WILL COVER BUYER’S HOME INSPECTION, HOME APPRAISAL
THE SELLER IS OFFERING $10K TOWARDS BUYER CLOSING COST.
ALL TV’S IN THE HOME WILL CONVEY WITH PROPERTY, BUYER CAN SELECT FURNITURE ITEMS
THAT THEY WOULD LIKE TO CONVEY WITH HOME.)
Your Dream Home Awaits in a Premier Maryland Community!
Welcome to the home that has it all, nestled in a stunning resort-style community where every day feels LIKE a vacation! This incredible property is packed with high-end features and offers an unparalleled lifestyle, making it the perfect choice for anyone looking to move quickly and live comfortably.
Community Highlights: Imagine living in a neighborhood where relaxation and recreation are just steps from your door. Take a dip in the Olympic-sized adult pool or let the kids enjoy the separate toddler pool. Stay fit with on-site exercise classes LIKE Zumba and Yoga, or work out in the clubhouse’s fully equipped aerobics and exercise rooms. The fun doesn’t stop there—enjoy movies in the clubhouse theater room, challenge friends in the teen game room, or take a stroll through the dog-friendly community’s multiple scenic trails.
The large neighborhood clubhouse is the heart of the community, offering everything from a sports lounge to a rentable community room for special events. Plus, with an on-site HOA presence and regular summer entertainment, you’ll always feel connected and cared for.
Property Features: Step inside and fall in love with this beautifully designed home. The gourmet kitchen is a chef’s dream, featuring upgraded cabinets with soft-close drawers, a double oven, and a spacious island perfect for gatherings. The open floor plan is bright and airy, with a morning room and a 4-foot rear family room extension that adds even more living space.
Retreat to the luxurious owner’s suite, complete with a tray ceiling, a cozy sitting room, and a frameless shower door in the spa-LIKE en-suite bath. The second floor offers a spacious loft, ideal for a home office or additional relaxation space. With a fully finished basement, boxed oak stairs with white risers, upgraded flooring, and a composite deck, this home truly has it all.
Prime Location: Located just minutes from everything you need, this home offers unbeatable convenience. Enjoy quick access to major expressways LIKE the 495 Interstate, Suitland Parkway, and 295 Parkway, making commutes a breeze. Spend weekends exploring National Harbor, MGM National Harbor, and Washington D.C., or shop to your heart’s content at Tanger Outlets and Woodmore Town Center.
Don’t Miss Out! This home is move-in ready with a transferrable 10-year warranty (5 years remaining), offering peace of mind for your investment. With its luxurious features, vibrant community, and prime location, this property won’t stay on the market long. Schedule your tour today and discover why this Maryland gem is the perfect place for you to call home!
Last Buyer's Agent
Shelby Weaver
Redfin Corp

Home Details
Home Type
- Single Family
Est. Annual Taxes
- $8,654
Year Built
- Built in 2019
Lot Details
- 6,000 Sq Ft Lot
- Property is in excellent condition
- Property is zoned LCD
HOA Fees
- $100 Monthly HOA Fees
Parking
- 2 Car Attached Garage
- Front Facing Garage
- Garage Door Opener
- Driveway
Home Design
- Colonial Architecture
- Frame Construction
- Shingle Roof
- Concrete Perimeter Foundation
Interior Spaces
- Property has 3 Levels
- Open Floorplan
- Crown Molding
- Whole House Fan
- Ceiling Fan
- Double Pane Windows
- Family Room Off Kitchen
- Dining Area
- Laminate Flooring
- Storm Doors
Kitchen
- Built-In Double Oven
- Built-In Range
- Built-In Microwave
- Extra Refrigerator or Freezer
- Ice Maker
- Dishwasher
- Stainless Steel Appliances
- Disposal
Bedrooms and Bathrooms
Laundry
- Laundry on upper level
- Dryer
- ENERGY STAR Qualified Washer
Finished Basement
- Heated Basement
- Connecting Stairway
- Exterior Basement Entry
- Natural lighting in basement
Accessible Home Design
- Doors swing in
Eco-Friendly Details
- Energy-Efficient Appliances
- Energy-Efficient Windows
Outdoor Features
- Deck
- Exterior Lighting
Schools
- Arrowhead Elementary School
- Kettering Middle School
- Dr. Henry A. Wise High School
Utilities
- Forced Air Heating and Cooling System
- Vented Exhaust Fan
- Programmable Thermostat
- Natural Gas Water Heater
Listing and Financial Details
- Tax Lot 2
- Assessor Parcel Number 17065608591
Community Details
Overview
- Association fees include lawn maintenance, pool(s)
- Community Management Corporation HOA
- Smith Home Farm Subdivision
- Property Manager
Amenities
- Picnic Area
- Common Area
- Clubhouse
- Game Room
- Billiard Room
- Community Center
- Meeting Room
- Party Room
Recreation
- Community Playground
- Fitness Center
- Community Pool
- Jogging Path
- Bike Trail
Security
- Security Service
Map
Home Values in the Area
Average Home Value in this Area
Property History
| Date | Event | Price | Change | Sq Ft Price |
|---|---|---|---|---|
| 11/01/2024 11/01/24 | Sold | $769,000 | +0.7% | $159 / Sq Ft |
| 10/10/2024 10/10/24 | Pending | -- | -- | -- |
| 10/01/2024 10/01/24 | Price Changed | $764,000 | -1.7% | $158 / Sq Ft |
| 09/19/2024 09/19/24 | Price Changed | $777,000 | -1.6% | $161 / Sq Ft |
| 09/15/2024 09/15/24 | Price Changed | $790,000 | -0.9% | $163 / Sq Ft |
| 09/07/2024 09/07/24 | For Sale | $797,000 | -- | $165 / Sq Ft |
Tax History
| Year | Tax Paid | Tax Assessment Tax Assessment Total Assessment is a certain percentage of the fair market value that is determined by local assessors to be the total taxable value of land and additions on the property. | Land | Improvement |
|---|---|---|---|---|
| 2024 | $8,707 | $582,367 | $0 | $0 |
| 2023 | $8,311 | $533,900 | $125,400 | $408,500 |
| 2022 | $8,273 | $531,333 | $0 | $0 |
| 2021 | $8,234 | $528,767 | $0 | $0 |
| 2020 | $8,196 | $526,200 | $100,200 | $426,000 |
| 2019 | $160 | $11,200 | $11,200 | $0 |
| 2018 | $166 | $11,200 | $11,200 | $0 |
Mortgage History
| Date | Status | Loan Amount | Loan Type |
|---|---|---|---|
| Previous Owner | $577,616 | New Conventional | |
| Previous Owner | $0 | Unknown |
Deed History
| Date | Type | Sale Price | Title Company |
|---|---|---|---|
| Deed | $577,616 | Keystone Ttl Setmnt Svcs Llc | |
| Deed | $46,190 | Keystone Ttl Setmnt Svcs Llc |
Similar Homes in Upper Marlboro, MD
Source: Bright MLS
MLS Number: MDPG2124136
APN: 06-5608591
- 3507 Gentle Breeze Dr
- Victoria Park Dr
- Victoria Park Dr
- Victoria Park Dr
- 3706 Edward Bluff Rd
- 3706 Edward Bluff Rd
- 3706 Edward Bluff Rd
- 3706 Edward Bluff Rd
- 9104 Crystal Oaks Ln
- 9504 Townfield Place
- 4009 Winding Waters Terrace
- 9008 Waller Tree Way
- 9009 Village Springs Dr
- 9614 Tealbriar Dr
- 4115 Shirley Rose Ct
- 9721 Glassy Creek Way
- 9741 Tealbriar Dr Unit 250
- 4327 Shirley Rose Ct
- 3323 Chester Grove Rd
- 3311 Oak St

