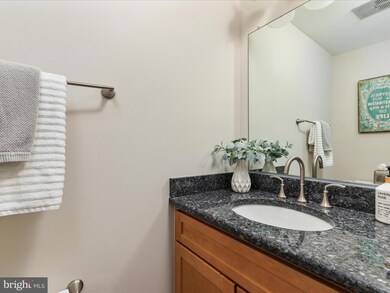
9005 Okeith Ct Springfield, VA 22152
Highlights
- Eat-In Gourmet Kitchen
- View of Trees or Woods
- Colonial Architecture
- Keene Mill Elementary School Rated A
- Open Floorplan
- 5-minute walk to Greentree Village Park
About This Home
As of October 2024Welcome to this incredibly unique property! This is your extremely rare opportunity to own a townhouse with an elevator. Don't need the elevator now? That's ok! It also makes an efficient laundry transport service from basement to top level or a Costco haul delivery service from main level to basement. If you have guests that have trouble climbing stairs, the elevator will come in handy for them as well. This beautiful 3 bedroom 4 bath home features a remodeled kitchen complete with granite counter tops and an abundance of cabinet space. Brand new luxury vinyl plank installed on main level makes for low maintenance and easy clean up! Brand new carpet on top level, fresh paint throughout home, new lighting fixtures and a primary bathroom remodel elevate the look of this gorgeous home. The fully finished basement has a half bath, wet bar, wood burning fireplace, and a storage room. Walk out the glass door to a beautiful and uniquely shaped Trex deck that faces trees and common area. Roof, HVAC system, water heater are newer and all of the windows in the home have been replaced! Close to shopping, dining, major roadways. Make sure you view the video by clicking on the video camera icon at the top of your screen! Don't miss this special home!
Townhouse Details
Home Type
- Townhome
Est. Annual Taxes
- $6,855
Year Built
- Built in 1980
Lot Details
- 1,814 Sq Ft Lot
- Sprinkler System
HOA Fees
- $110 Monthly HOA Fees
Home Design
- Colonial Architecture
- Brick Exterior Construction
- Slab Foundation
Interior Spaces
- 1,624 Sq Ft Home
- Property has 3 Levels
- 1 Elevator
- Open Floorplan
- Wet Bar
- 1 Fireplace
- Combination Dining and Living Room
- Carpet
- Views of Woods
Kitchen
- Eat-In Gourmet Kitchen
- Breakfast Area or Nook
- Upgraded Countertops
Bedrooms and Bathrooms
- 3 Bedrooms
- Walk-in Shower
- Solar Tube
Improved Basement
- Heated Basement
- Walk-Out Basement
- Interior and Exterior Basement Entry
- Basement with some natural light
Home Security
Parking
- 1 Open Parking Space
- 1 Parking Space
- Parking Lot
- Assigned Parking
Accessible Home Design
- Accessible Elevator Installed
Schools
- Keene Mill Elementary School
- Lake Braddock Secondary Middle School
- Lake Braddock High School
Utilities
- Central Air
- Heat Pump System
- Electric Water Heater
Listing and Financial Details
- Assessor Parcel Number 0882 13 0086
Community Details
Overview
- Association fees include common area maintenance, lawn care front, trash
- Keene Mill Village Subdivision
Additional Features
- Common Area
- Fire Sprinkler System
Map
Home Values in the Area
Average Home Value in this Area
Property History
| Date | Event | Price | Change | Sq Ft Price |
|---|---|---|---|---|
| 10/07/2024 10/07/24 | Sold | $650,000 | 0.0% | $400 / Sq Ft |
| 08/29/2024 08/29/24 | For Sale | $650,000 | -- | $400 / Sq Ft |
Tax History
| Year | Tax Paid | Tax Assessment Tax Assessment Total Assessment is a certain percentage of the fair market value that is determined by local assessors to be the total taxable value of land and additions on the property. | Land | Improvement |
|---|---|---|---|---|
| 2024 | $6,855 | $591,750 | $145,000 | $446,750 |
| 2023 | $6,229 | $551,970 | $135,000 | $416,970 |
| 2022 | $5,979 | $522,880 | $125,000 | $397,880 |
| 2021 | $5,670 | $483,150 | $115,000 | $368,150 |
| 2020 | $5,446 | $460,180 | $115,000 | $345,180 |
| 2019 | $5,044 | $426,180 | $105,000 | $321,180 |
| 2018 | $4,885 | $424,800 | $105,000 | $319,800 |
| 2017 | $4,548 | $391,720 | $90,000 | $301,720 |
| 2016 | $4,469 | $385,740 | $90,000 | $295,740 |
| 2015 | $4,111 | $368,370 | $85,000 | $283,370 |
| 2014 | $3,828 | $343,800 | $80,000 | $263,800 |
Mortgage History
| Date | Status | Loan Amount | Loan Type |
|---|---|---|---|
| Open | $650,000 | VA |
Deed History
| Date | Type | Sale Price | Title Company |
|---|---|---|---|
| Deed | $650,000 | Cardinal Title |
Similar Homes in Springfield, VA
Source: Bright MLS
MLS Number: VAFX2193332
APN: 0882-13-0086
- 6567 Forest Dew Ct
- 6606 Huntsman Blvd
- 6614 Huntsman Blvd
- 6604 Westbury Oaks Ct
- 6439 Fenestra Ct Unit 54C
- 6710 Red Jacket Rd
- 6416 Birch Leaf Ct Unit 15
- 9160 Broken Oak Place Unit 68C
- 9172 Broken Oak Place Unit 68A
- 9150 Broken Oak Place Unit 81B
- 9148 Broken Oak Place Unit 81C
- 9210 Hickory Tree Ct
- 6327 Fenestra Ct Unit 134
- 6804 Brian Michael Ct
- 8649 Hillside Manor Dr
- 8621 Etta Dr
- 6915 Conservation Dr
- 6303 Shiplett Blvd
- 6928 Conservation Dr
- 6910 Sprouse Ct






