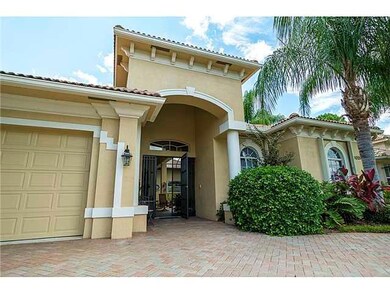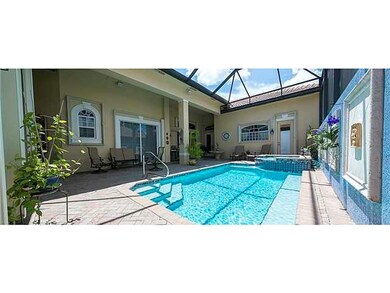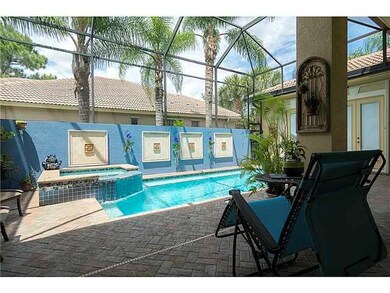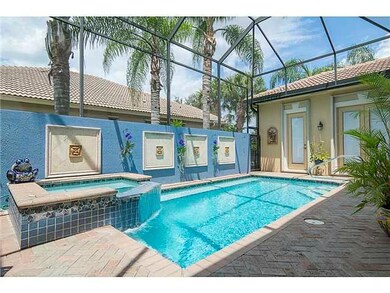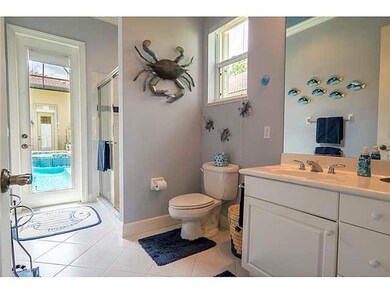
9005 One Putt Place Port Saint Lucie, FL 34986
The Reserve NeighborhoodHighlights
- Guest House
- Concrete Pool
- Deck
- On Golf Course
- Gated Community
- Cathedral Ceiling
About This Home
As of November 2021Rare Breckenridge courtyard model. Large floor plan with formal living, dining, family room AND office/den. Detached "under the lanai" guest suite. Split plan. Gourmet kitchen with Corian style counter surfaces. Courtyard with screened and heated pool and spa. Lovely condition, and impeccably maintained. Move-in ready. Great views of the Wannamaker course at PGA. The community club house - The Island Club - has organized activities including games, and art classes among others, along with work-out room, ballroom, complete kitchen and community pool.
Home Details
Home Type
- Single Family
Est. Annual Taxes
- $6,198
Year Built
- Built in 2004
Lot Details
- On Golf Course
- East Facing Home
- Sprinkler System
HOA Fees
- $335 Monthly HOA Fees
Home Design
- Courtyard Style Home
- Barrel Roof Shape
- Concrete Siding
- Block Exterior
- Stucco
Interior Spaces
- 3,238 Sq Ft Home
- Cathedral Ceiling
- Ceiling Fan
- Entrance Foyer
- Formal Dining Room
- Screened Porch
Kitchen
- Eat-In Kitchen
- Breakfast Bar
- Electric Range
- Microwave
- Dishwasher
- Disposal
Flooring
- Carpet
- Ceramic Tile
Bedrooms and Bathrooms
- 3 Bedrooms
- Split Bedroom Floorplan
- Walk-In Closet
- Hydromassage or Jetted Bathtub
- Bathtub with Shower
Laundry
- Dryer
- Washer
- Laundry Tub
Home Security
- Security System Owned
- Fire and Smoke Detector
Parking
- 2 Car Attached Garage
- Garage Door Opener
- 1 to 5 Parking Spaces
Pool
- Concrete Pool
- Pool Equipment or Cover
Utilities
- Zoned Heating and Cooling
- Underground Utilities
- Septic Tank
- Cable TV Available
Additional Features
- Deck
- Guest House
Community Details
Overview
- Association fees include cable TV
Recreation
- Golf Course Community
- Tennis Courts
- Community Pool
Security
- Gated Community
Map
Home Values in the Area
Average Home Value in this Area
Property History
| Date | Event | Price | Change | Sq Ft Price |
|---|---|---|---|---|
| 04/26/2025 04/26/25 | For Sale | $849,000 | +30.8% | $262 / Sq Ft |
| 11/29/2021 11/29/21 | Sold | $649,000 | 0.0% | $200 / Sq Ft |
| 10/30/2021 10/30/21 | Pending | -- | -- | -- |
| 10/08/2021 10/08/21 | For Sale | $649,000 | +47.2% | $200 / Sq Ft |
| 11/19/2015 11/19/15 | Sold | $441,000 | -4.1% | $136 / Sq Ft |
| 10/20/2015 10/20/15 | Pending | -- | -- | -- |
| 08/11/2015 08/11/15 | For Sale | $459,900 | -- | $142 / Sq Ft |
Tax History
| Year | Tax Paid | Tax Assessment Tax Assessment Total Assessment is a certain percentage of the fair market value that is determined by local assessors to be the total taxable value of land and additions on the property. | Land | Improvement |
|---|---|---|---|---|
| 2024 | $9,589 | $532,890 | -- | -- |
| 2023 | $9,589 | $517,369 | $0 | $0 |
| 2022 | $9,268 | $502,300 | $132,000 | $370,300 |
| 2021 | $5,522 | $300,353 | $0 | $0 |
| 2020 | $5,503 | $296,207 | $0 | $0 |
| 2019 | $5,433 | $289,548 | $0 | $0 |
| 2018 | $5,096 | $284,150 | $0 | $0 |
| 2017 | $5,043 | $350,000 | $77,000 | $273,000 |
| 2016 | $4,892 | $351,900 | $77,000 | $274,900 |
| 2015 | $6,354 | $340,100 | $65,000 | $275,100 |
| 2014 | -- | $335,400 | $0 | $0 |
Mortgage History
| Date | Status | Loan Amount | Loan Type |
|---|---|---|---|
| Open | $519,000 | New Conventional | |
| Previous Owner | $68,670 | New Conventional | |
| Previous Owner | $100,000 | Credit Line Revolving | |
| Previous Owner | $387,850 | Purchase Money Mortgage |
Deed History
| Date | Type | Sale Price | Title Company |
|---|---|---|---|
| Warranty Deed | $649,000 | Attorney | |
| Warranty Deed | $441,000 | First American Title Ins Co | |
| Interfamily Deed Transfer | -- | None Available | |
| Special Warranty Deed | $484,900 | Villager Title Llp |
Similar Homes in the area
Source: Martin County REALTORS® of the Treasure Coast
MLS Number: M383543
APN: 33-34-501-0104-0002
- 8929 First Tee Rd
- 8918 First Tee Rd
- 8836 First Tee Rd
- 9800 SW Nuova Way
- 8829 First Tee Rd
- 9895 SW Nuova Way
- 9925 SW Nuova Way
- 9865 SW Torriente Ln
- 8816 First Tee Rd
- 8825 Bally Bunion Rd
- 8821 Champions Way
- 8813 Champions Way
- 8809 Champions Way
- 9276 Short Chip Cir
- 10026 SW Canossa Way
- 9112 Champions Way
- 8800 Bally Bunion Rd
- 10000 SW Cicero Ln
- 10215 SW Canossa Way
- 9007 Short Chip Cir

