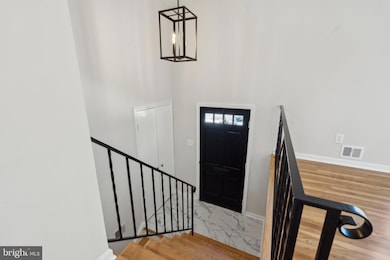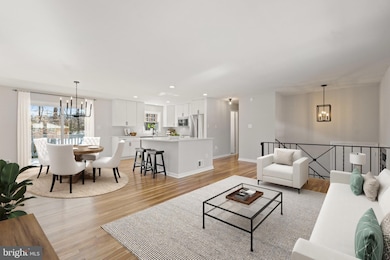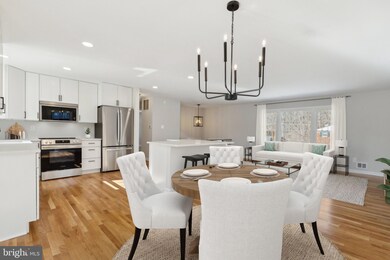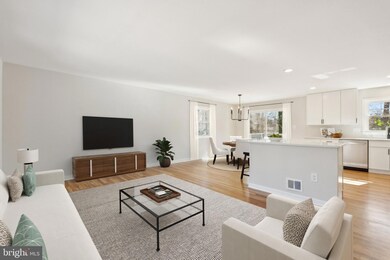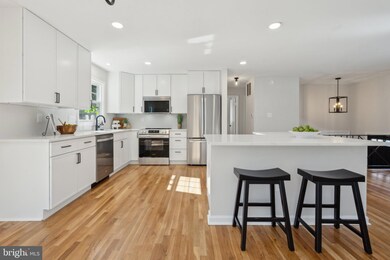
9005 Orange Hunt Ln Annandale, VA 22003
Kings Park NeighborhoodHighlights
- Open Floorplan
- Colonial Architecture
- Solid Hardwood Flooring
- Canterbury Woods Elementary School Rated A
- Deck
- Backs to Trees or Woods
About This Home
As of March 2025OFFER DEADLINE 6:00pm on Sunday. Seller will review all offers at that time.
Remodeled and renovated, this home sparkles! It looks and feels brand new as updates extend throughout the entire home from top to bottom! Be the first to enjoy the exciting and cheerful open floor plan for easy living. It boasts a completely new kitchen with sleek quartz counters and stainless steel appliances. The addition of an island adds extra storage and counter space. The counter overhang is handy as a central spot casual seating for family or guests. Sunshine floods the living space from the front and back. New sliding glass doors exit to the refurbished deck with stairs down to the backyard. Perfect for grilling, entertaining or just enjoying the outdoors. Original hardwood floors have been beautifully refinished and extend throughout the main level. There are 4 generous bedrooms and 2 fully updated bathrooms. Freshly painted and updated throughout, the renovation has made this home sparkle. New carpet extends throughout lower level. The spacious family room on the lower level also has a cozy wood burning fireplace. Highly rated Woodson HS pyramid. NO HOA! Very convenient location has easy access to the shopping, George Mason and I-495. Other details: Driveway parking; Roof replaced within last 5 years; HVAC 2-3 years old; windows replaced 10 -11 years ago; HWH 2016; a utility sink in laundry room; walk up stairs from utility room to backyard & under stair storage; storage shed. Some rooms virtually staged. This one won't last! Plan your visit today!
Last Agent to Sell the Property
Keller Williams Capital Properties License #0225102231

Home Details
Home Type
- Single Family
Est. Annual Taxes
- $7,113
Year Built
- Built in 1964 | Remodeled in 2025
Lot Details
- 0.28 Acre Lot
- Backs to Trees or Woods
- Property is in very good condition
- Property is zoned 130
Home Design
- Colonial Architecture
- Split Foyer
- Split Level Home
- Brick Exterior Construction
- Slab Foundation
Interior Spaces
- Property has 2 Levels
- Open Floorplan
- Recessed Lighting
- Wood Burning Fireplace
- Fireplace Mantel
- Brick Fireplace
- Family Room
- Living Room
- Dining Room
- Natural lighting in basement
Kitchen
- Electric Oven or Range
- Self-Cleaning Oven
- Built-In Microwave
- ENERGY STAR Qualified Refrigerator
- ENERGY STAR Qualified Dishwasher
- Stainless Steel Appliances
- Kitchen Island
- Upgraded Countertops
- Disposal
Flooring
- Solid Hardwood
- Carpet
Bedrooms and Bathrooms
- En-Suite Primary Bedroom
- Bathtub with Shower
- Walk-in Shower
Laundry
- Laundry on lower level
- Electric Dryer
- Washer
Parking
- 1 Parking Space
- 1 Driveway Space
- Paved Parking
Outdoor Features
- Deck
- Shed
Schools
- Canterbury Woods Elementary School
- Frost Middle School
- Woodson High School
Utilities
- Central Heating and Cooling System
- Natural Gas Water Heater
- Public Septic
Community Details
- No Home Owners Association
- Red Fox Forest Subdivision
Listing and Financial Details
- Tax Lot 179
- Assessor Parcel Number 0694 06 0179
Map
Home Values in the Area
Average Home Value in this Area
Property History
| Date | Event | Price | Change | Sq Ft Price |
|---|---|---|---|---|
| 03/07/2025 03/07/25 | Sold | $772,000 | +5.8% | $384 / Sq Ft |
| 02/23/2025 02/23/25 | Pending | -- | -- | -- |
| 02/20/2025 02/20/25 | For Sale | $730,000 | -- | $364 / Sq Ft |
Tax History
| Year | Tax Paid | Tax Assessment Tax Assessment Total Assessment is a certain percentage of the fair market value that is determined by local assessors to be the total taxable value of land and additions on the property. | Land | Improvement |
|---|---|---|---|---|
| 2024 | $7,113 | $613,940 | $281,000 | $332,940 |
| 2023 | $6,726 | $596,010 | $271,000 | $325,010 |
| 2022 | $6,631 | $579,900 | $261,000 | $318,900 |
| 2021 | $6,184 | $527,000 | $226,000 | $301,000 |
| 2020 | $6,041 | $510,420 | $221,000 | $289,420 |
| 2019 | $5,946 | $502,420 | $213,000 | $289,420 |
| 2018 | $5,416 | $470,980 | $203,000 | $267,980 |
| 2017 | $5,468 | $470,980 | $203,000 | $267,980 |
| 2016 | $5,308 | $458,220 | $203,000 | $255,220 |
| 2015 | $4,469 | $400,470 | $186,000 | $214,470 |
| 2014 | $4,459 | $400,470 | $186,000 | $214,470 |
Mortgage History
| Date | Status | Loan Amount | Loan Type |
|---|---|---|---|
| Open | $422,000 | New Conventional | |
| Closed | $422,000 | New Conventional | |
| Previous Owner | $200,000 | Credit Line Revolving |
Deed History
| Date | Type | Sale Price | Title Company |
|---|---|---|---|
| Deed | $772,000 | Elite Title | |
| Deed | $772,000 | Elite Title | |
| Deed | -- | None Listed On Document | |
| Deed | $72,000 | -- |
Similar Homes in Annandale, VA
Source: Bright MLS
MLS Number: VAFX2218972
APN: 0694-06-0179
- 9002 Fern Park Dr Unit 1
- 4816 Red Fox Dr
- 8941 Burke Lake Rd
- 5037 Linette Ln
- 9004 Advantage Ct
- 9005 Advantage Ct
- 5008 Fleming Dr
- 5213 Bradfield Dr
- 5260 Signal Hill Dr
- 5234 Capon Hill Place
- 4916 Gloxinia Ct
- 4919 King Solomon Dr
- 5446 Mount Corcoran Place
- 9013 Parliament Dr
- 5420 Flint Tavern Place
- 5305 Dunleer Ln
- 4721 Springbrook Dr
- 4728 Redfern Ct
- 8651 Cromwell Dr
- 8704 Parliament Dr

