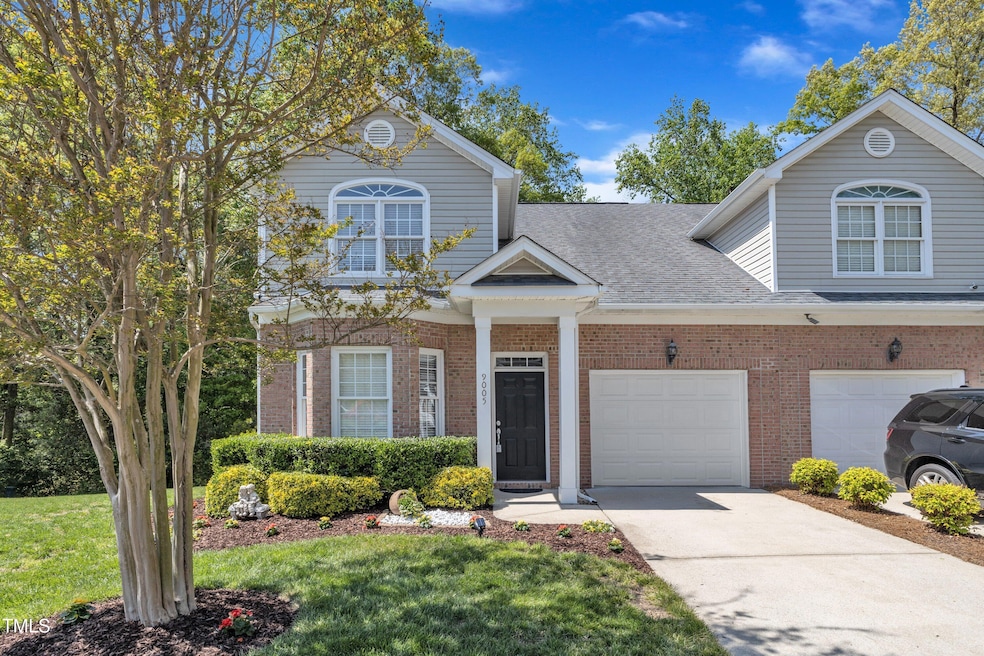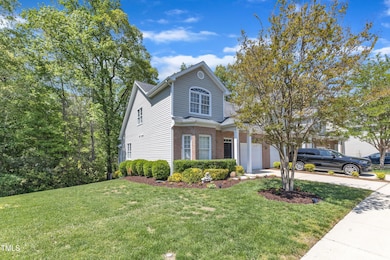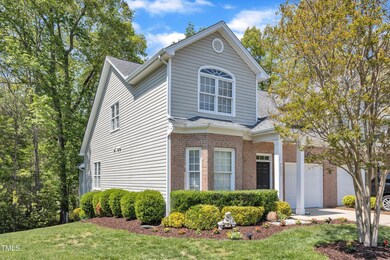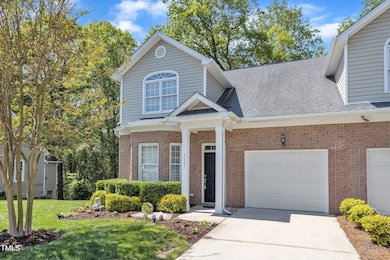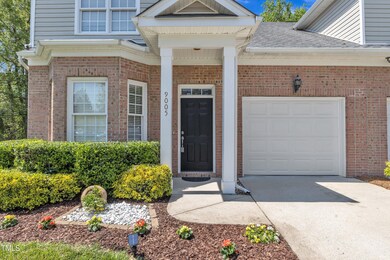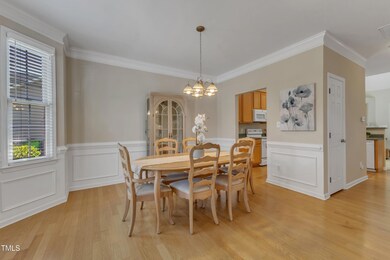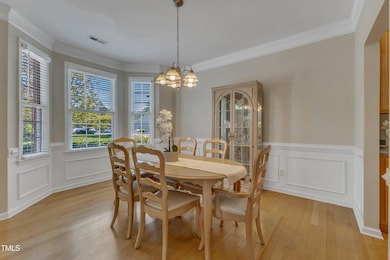
9005 River Estates Dr Knightdale, NC 27545
Estimated payment $2,320/month
Highlights
- Clubhouse
- Wood Flooring
- Community Pool
- Transitional Architecture
- Main Floor Primary Bedroom
- Jogging Path
About This Home
Welcome to this beautiful 2000 sq.ft. end-unit townhome in the highly sought-after Planters Walk community of Knightdale. This 3-bedroom, 2.5-bath home features an open and airy floor plan filled with natural light, soaring ceilings, and warm hardwood floors as you enter. The spacious kitchen, designed in an efficient L-shape, offers laminate countertops and opens seamlessly to the bright and inviting living room perfect for entertaining or relaxing.
The main-level primary suite offers comfort and convenience, featuring a large walk-in closet and an en-suite bathroom. Upstairs, you'll find two additional bedrooms, each quiet and full of character, along with a versatile loft space that overlooks the two story great room, ideal for a home office, reading nook, or creative space. Versatile flex space for podcast or playroom.
Step outside and enjoy the rare oversized side yard located on a low-traffic street, as well as a gorgeous private deck in the back that overlooks peaceful woods, your own personal retreat. This home also includes an attached one-car garage and a driveway with room for two additional vehicles. Storage under crawl space.
Located in the tree-lined, sidewalk-friendly community of Planters Walk, this home is just minutes from shopping, dining, and offers a short commute to downtown Raleigh. Don't miss this opportunity to enjoy comfort, convenience, and charm all in one.
Townhouse Details
Home Type
- Townhome
Est. Annual Taxes
- $3,029
Year Built
- Built in 2004
Lot Details
- 2,178 Sq Ft Lot
HOA Fees
- $170 Monthly HOA Fees
Parking
- 1 Car Attached Garage
- 1 Open Parking Space
Home Design
- Transitional Architecture
- Brick Veneer
- Brick Foundation
- Shingle Roof
- Vinyl Siding
Interior Spaces
- 2,006 Sq Ft Home
- 2-Story Property
- Family Room with Fireplace
- Scuttle Attic Hole
Kitchen
- Built-In Electric Oven
- Range
- Microwave
- Plumbed For Ice Maker
- Dishwasher
- Disposal
Flooring
- Wood
- Carpet
- Tile
- Vinyl
Bedrooms and Bathrooms
- 3 Bedrooms
- Primary Bedroom on Main
Schools
- Wake County Schools Elementary And Middle School
- Wake County Schools High School
Utilities
- Central Heating and Cooling System
- Gas Water Heater
Listing and Financial Details
- Assessor Parcel Number # 1744315016
Community Details
Overview
- Association fees include ground maintenance
- Planters Walk HOA, Phone Number (919) 878-8787
- Planters Walk Subdivision
- Maintained Community
Amenities
- Clubhouse
- Game Room
Recreation
- Community Playground
- Community Pool
- Jogging Path
Security
- Resident Manager or Management On Site
Map
Home Values in the Area
Average Home Value in this Area
Tax History
| Year | Tax Paid | Tax Assessment Tax Assessment Total Assessment is a certain percentage of the fair market value that is determined by local assessors to be the total taxable value of land and additions on the property. | Land | Improvement |
|---|---|---|---|---|
| 2024 | $3,029 | $315,613 | $60,000 | $255,613 |
| 2023 | $2,138 | $191,372 | $35,000 | $156,372 |
| 2022 | $2,067 | $191,372 | $35,000 | $156,372 |
| 2021 | $1,972 | $191,372 | $35,000 | $156,372 |
| 2020 | $1,972 | $191,372 | $35,000 | $156,372 |
| 2019 | $1,958 | $168,453 | $25,000 | $143,453 |
| 2018 | $1,847 | $168,453 | $25,000 | $143,453 |
| 2017 | $1,780 | $168,453 | $25,000 | $143,453 |
| 2016 | $1,756 | $168,453 | $25,000 | $143,453 |
| 2015 | $1,925 | $182,349 | $31,000 | $151,349 |
| 2014 | $1,858 | $182,349 | $31,000 | $151,349 |
Property History
| Date | Event | Price | Change | Sq Ft Price |
|---|---|---|---|---|
| 04/16/2025 04/16/25 | For Sale | $340,000 | -- | $169 / Sq Ft |
Deed History
| Date | Type | Sale Price | Title Company |
|---|---|---|---|
| Warranty Deed | $161,000 | -- |
Mortgage History
| Date | Status | Loan Amount | Loan Type |
|---|---|---|---|
| Previous Owner | $630,000 | Unknown |
Similar Homes in Knightdale, NC
Source: Doorify MLS
MLS Number: 10089689
APN: 1744.03-31-5016-000
- 6002 River Estates Dr
- 1012 Trail Stream Way
- 1104 Mango Crest Dr
- 803 Trail Stream Way
- 1007 Olde Midway Ct
- 1118 Oakgrove Dr
- 1301 Lynnwood Rd
- 1006 Silent Retreat
- 503 Bellefont Ct
- 114 Evelyn Dr
- 4405 Aubaun Way
- 1215 Agile Dr
- 1209 Redwood Valley Ln
- 4727 Smarty Jones Dr
- 917 Widewaters Pkwy
- 910 Savin Landing
- 1306 Plexor Ln
- 1230 Sunday Silence Dr
- 107 Colchester Dr
- 622 Twain Town Dr
