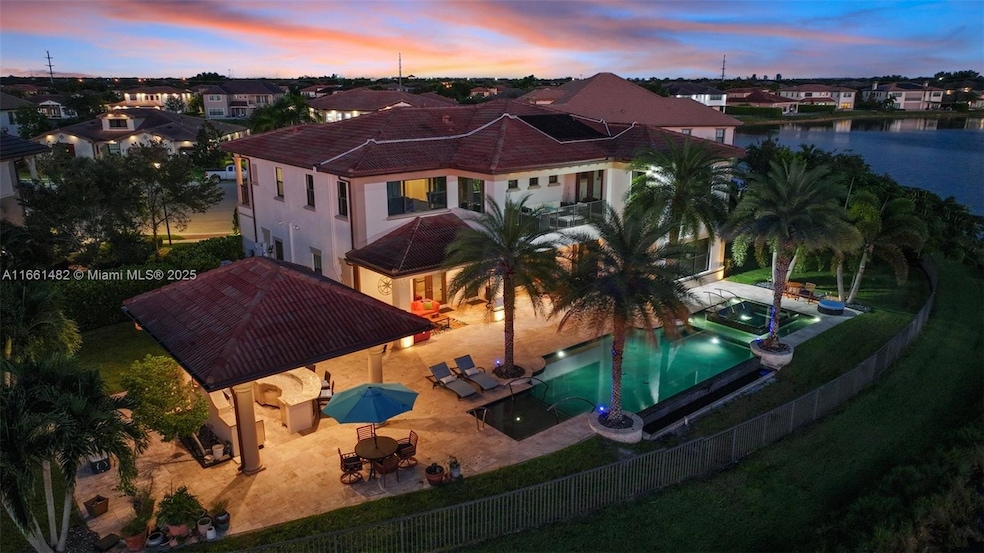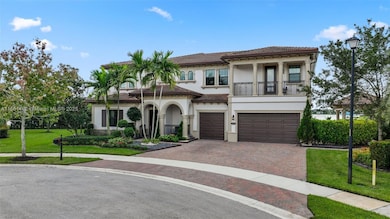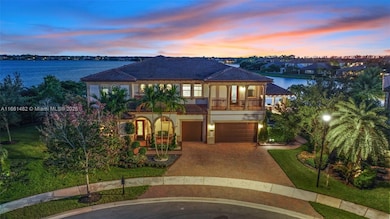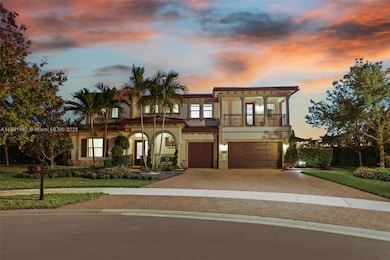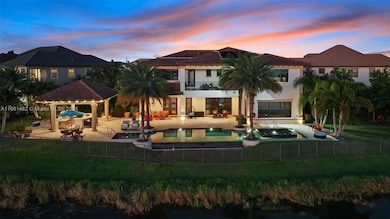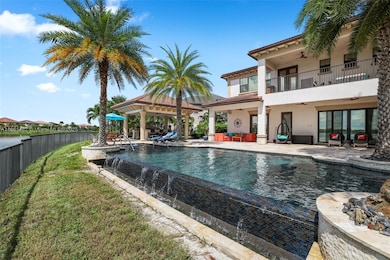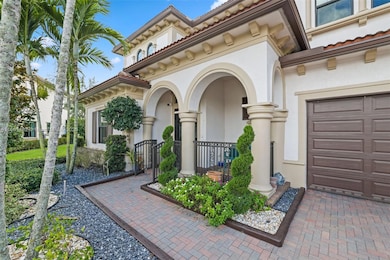
9005 Vista Way Parkland, FL 33076
Watercrest at Parkland NeighborhoodEstimated payment $17,126/month
Highlights
- Lake Front
- Fitness Center
- 17,009 Sq Ft lot
- Heron Heights Elementary School Rated A-
- In Ground Pool
- Clubhouse
About This Home
Rare Opportunity –6 Bedroom/ 4.5 Bath Barrington Lakeview Cul-De-Sac Model With Breathtaking Views Of The Big Lake. $524K In Builder Upgrades And $300K In Additional Amenities, Award-Winning Pebble Stone Lagoon Pool And Spa. Expansive Premium Lot Spanning 17,024 SF, Offering 206 Feet Of Lakeside Frontage With Stunning Sunset Views. Thoughtfully Designed Handicap-Accessible Home Featuring A $75K Custom Octagonal Elevator. Elegant Theater Room With 7 Leather Sound Shaker Seats. Opulent Master Suite With Balcony Access, Wet Bar, His-And-Her Closets With Custom Shelving, And A Private Dressing Room. 200-Bottle Wine Cellar, Butler’s Pantry, Gourmet Kitchen. Whole-House 48kW Generator. Impressive Gazebo With A Summer Kitchen And Bar, Extended Paver Driveway. Smart Home Run Through Mobile Device.
Home Details
Home Type
- Single Family
Est. Annual Taxes
- $28,858
Year Built
- Built in 2015
Lot Details
- 0.39 Acre Lot
- 100 Ft Wide Lot
- Lake Front
- East Facing Home
- Fenced
- Property is zoned 3611-364
HOA Fees
- $515 Monthly HOA Fees
Parking
- 3 Car Garage
- Automatic Garage Door Opener
- Driveway
- Open Parking
Property Views
- Lake
- Pool
Home Design
- Substantially Remodeled
- Tile Roof
- Concrete Block And Stucco Construction
Interior Spaces
- 5,394 Sq Ft Home
- 2-Story Property
- Wet Bar
- Built-In Features
- Ceiling Fan
- Fireplace
- Blinds
- Formal Dining Room
- Complete Impact Glass
Kitchen
- Gas Range
- Microwave
- Dishwasher
- Cooking Island
- Disposal
Flooring
- Wood
- Marble
Bedrooms and Bathrooms
- 6 Bedrooms
- Main Floor Bedroom
- Closet Cabinetry
- Walk-In Closet
Laundry
- Laundry in Utility Room
- Dryer
- Washer
Accessible Home Design
- Accessible Elevator Installed
Outdoor Features
- In Ground Pool
- Deck
- Patio
- Outdoor Grill
Utilities
- Central Heating and Cooling System
- Electric Water Heater
Listing and Financial Details
- Assessor Parcel Number 474129030490
Community Details
Overview
- Bruschi Property,Watercrest Subdivision, Barrington Lake Floorplan
Amenities
- Clubhouse
Recreation
- Fitness Center
- Community Pool
Map
Home Values in the Area
Average Home Value in this Area
Tax History
| Year | Tax Paid | Tax Assessment Tax Assessment Total Assessment is a certain percentage of the fair market value that is determined by local assessors to be the total taxable value of land and additions on the property. | Land | Improvement |
|---|---|---|---|---|
| 2025 | $29,333 | $1,524,090 | -- | -- |
| 2024 | $28,858 | $1,481,140 | -- | -- |
| 2023 | $28,858 | $1,438,000 | $0 | $0 |
| 2022 | $27,595 | $1,396,120 | $0 | $0 |
| 2021 | $26,759 | $1,355,460 | $204,110 | $1,151,350 |
| 2020 | $28,583 | $1,459,410 | $0 | $0 |
| 2019 | $28,306 | $1,426,600 | $0 | $0 |
| 2018 | $27,428 | $1,543,750 | $0 | $0 |
| 2017 | $30,387 | $1,581,680 | $0 | $0 |
| 2016 | $29,803 | $1,511,340 | $0 | $0 |
| 2015 | $2,827 | $56,130 | $0 | $0 |
| 2014 | $2,660 | $51,030 | $0 | $0 |
Property History
| Date | Event | Price | Change | Sq Ft Price |
|---|---|---|---|---|
| 02/13/2025 02/13/25 | Price Changed | $2,550,000 | -1.9% | $473 / Sq Ft |
| 01/23/2025 01/23/25 | Price Changed | $2,599,000 | -1.9% | $482 / Sq Ft |
| 11/12/2024 11/12/24 | Price Changed | $2,649,900 | -1.9% | $491 / Sq Ft |
| 10/01/2024 10/01/24 | For Sale | $2,699,900 | -- | $501 / Sq Ft |
Deed History
| Date | Type | Sale Price | Title Company |
|---|---|---|---|
| Interfamily Deed Transfer | -- | Attorney | |
| Interfamily Deed Transfer | -- | Fnc Title Services Llc | |
| Special Warranty Deed | $1,678,900 | Rtc Title Inc |
Mortgage History
| Date | Status | Loan Amount | Loan Type |
|---|---|---|---|
| Open | $2,011,500 | Reverse Mortgage Home Equity Conversion Mortgage |
Similar Homes in Parkland, FL
Source: MIAMI REALTORS® MLS
MLS Number: A11661482
APN: 47-41-29-03-0490
- 8825 Watercrest Cir E
- 11010 Meridian Dr S
- 10870 Shore St
- 10935 Moore Dr
- 8870 Watercrest Cir W
- 10915 Moore Dr
- 9160 Meridian Dr E
- 10805 Vista Terrace
- 11525 Watercrest Cir E
- 8720 Watercrest Cir W
- 10825 Pacifica Way
- 10715 Estuary Dr
- 10855 Windward St
- 11355 Horizon Rd
- 10830 Coral St
- 11748 Fortress Run
- 10795 Windward St
- 8740 E Baypoint Cir
- 10705 Pacifica Way
- 9210 Solstice Cir
