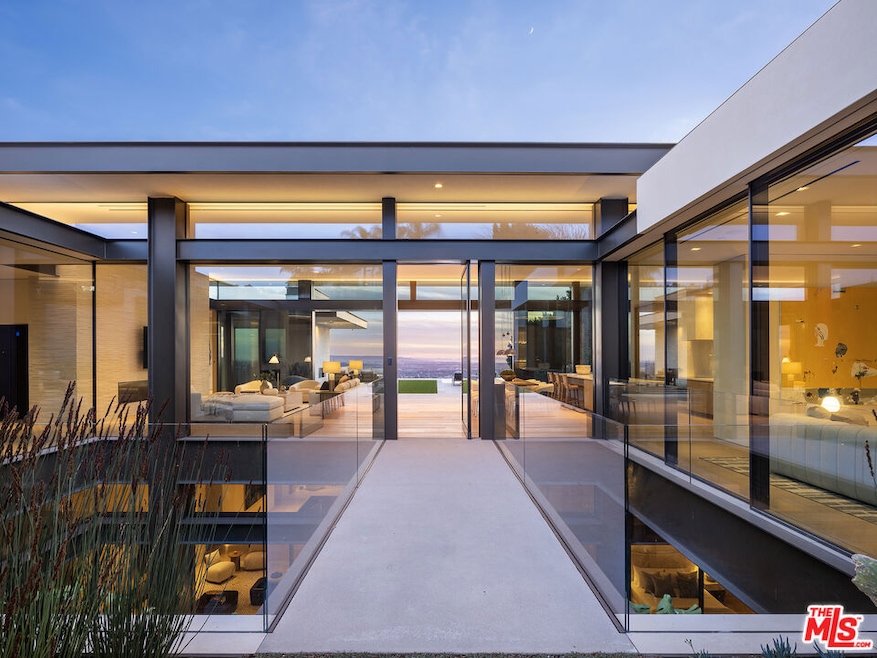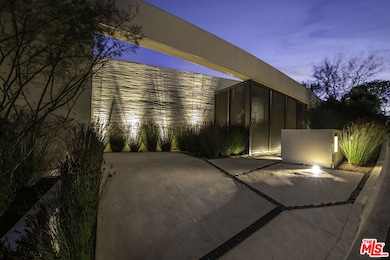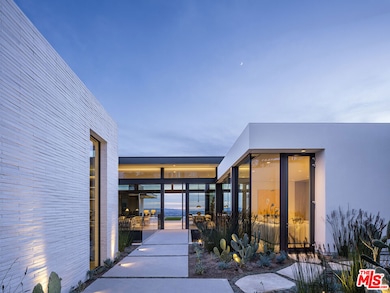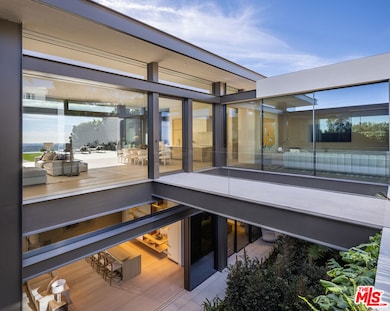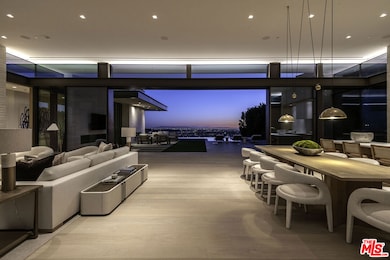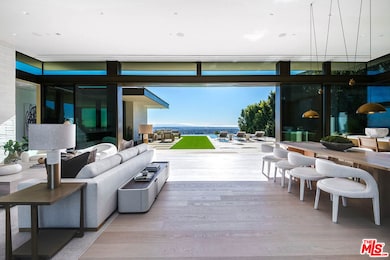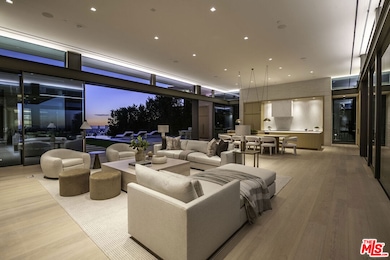
9006 Thrasher Ave Los Angeles, CA 90069
Hollywood Hills West NeighborhoodEstimated payment $420,085/month
Highlights
- Ocean View
- Home Theater
- Sauna
- West Hollywood Elementary School Rated A-
- Infinity Pool
- Auto Driveway Gate
About This Home
Indulge all of your senses in this brand-new Contemporary marvel located in the prestigious Bird Streets. Showcasing supreme quality with the finest materials, this estate embodies luxurious Los Angeles living and is the ultimate view estate with unobstructed jetliner vistas from Century City to the Pacific Ocean. A masterful creation by Paul McClean architecture, built by Dugally Oberfeld, and interior design and finishes by Marmol Radziner, this home features every conceivable amenity. Spanning approx. 13,400 sq.ft. of living space with 7 bedrooms and 9 bathrooms, there is ample space for friends, family, staff, and entertaining. Offering privacy and security, a gated driveway leads to a subterranean 8-car garage and the gated front entryway leads to the glass front door across a bridge spanning above the lower level interior courtyard oasis. Equipped with state-of-the-art smart home technology and custom automated walls of glass that amplify the incredible views throughout. The main level offers a grand living room with fireplace, dining area, expansive kitchen with enormous island and Wolf and Subzero appliances, family room, powder room, two guest bedroom suites with one furnished as an office, and the beautiful primary bedroom suite with walls of glass and terrace overlooking the views, fireplace, dual walk-in custom closets, and Afyon White Slab marble bathroom. The living room and primary bedroom flow into the exterior space featuring lounging terraces, fireplace, synthetic turf, and zero-edged pool and spa. Descend the floating staircase or take the elevator to the lower level which offers an incredible entertainer's oasis and wellness retreat. Features include a living room with large built-in bar, game/billiard room, glass wine display, gorgeous theater/media room, huge gym with walls of glass to covered patio, and spa with massage room, large shower and sauna. There is also a remarkable interior courtyard Zen-garden with water wall and the most beautiful living wall that brings light and nature inside. The lower level is complete with a guest suite, powder room, laundry room, and two staff suites. Discover this ultimate hillside oasis just moments from the excitement of Sunset Blvd and the best of Los Angeles dining, shopping, entertainment, and nightlife.
Home Details
Home Type
- Single Family
Est. Annual Taxes
- $194,485
Year Built
- Built in 2023
Lot Details
- 0.41 Acre Lot
- Lot Dimensions are 87x204
- Gated Home
- Property is zoned LARE15
Parking
- 8 Car Direct Access Garage
- Driveway
- Auto Driveway Gate
- Controlled Entrance
Property Views
- Ocean
- City Lights
Home Design
- Contemporary Architecture
Interior Spaces
- 13,400 Sq Ft Home
- 2-Story Property
- Elevator
- Built-In Features
- Bar
- Entryway
- Separate Family Room
- Living Room with Fireplace
- 3 Fireplaces
- Dining Area
- Home Theater
- Home Office
- Utility Room
- Sauna
- Home Gym
Kitchen
- Breakfast Area or Nook
- Breakfast Bar
- Oven or Range
- Microwave
- Freezer
- Dishwasher
- Disposal
Flooring
- Wood
- Marble
- Tile
Bedrooms and Bathrooms
- 7 Bedrooms
- Walk-In Closet
- Powder Room
- Maid or Guest Quarters
Laundry
- Laundry Room
- Dryer
- Washer
Pool
- Infinity Pool
- In Ground Spa
Outdoor Features
- Covered patio or porch
- Outdoor Fireplace
Utilities
- Zoned Heating and Cooling
Listing and Financial Details
- Assessor Parcel Number 5560-004-010
Community Details
Overview
- No Home Owners Association
Amenities
- Billiard Room
- Service Entrance
Map
Home Values in the Area
Average Home Value in this Area
Tax History
| Year | Tax Paid | Tax Assessment Tax Assessment Total Assessment is a certain percentage of the fair market value that is determined by local assessors to be the total taxable value of land and additions on the property. | Land | Improvement |
|---|---|---|---|---|
| 2024 | $194,485 | $16,175,024 | $16,175,024 | -- |
| 2023 | $190,637 | $15,857,867 | $15,857,867 | $0 |
| 2022 | $181,642 | $15,546,929 | $15,546,929 | $0 |
| 2021 | $179,562 | $15,242,088 | $15,242,088 | $0 |
| 2019 | $174,111 | $14,790,000 | $14,790,000 | $0 |
| 2018 | $128,099 | $10,664,100 | $8,531,280 | $2,132,820 |
| 2016 | $3,641 | $273,342 | $100,840 | $172,502 |
| 2015 | $3,593 | $269,237 | $99,326 | $169,911 |
| 2014 | $3,617 | $263,964 | $97,381 | $166,583 |
Property History
| Date | Event | Price | Change | Sq Ft Price |
|---|---|---|---|---|
| 02/07/2025 02/07/25 | For Sale | $72,500,000 | 0.0% | $5,410 / Sq Ft |
| 02/07/2025 02/07/25 | For Rent | $130,000 | +4.0% | -- |
| 02/14/2024 02/14/24 | Rented | $125,000 | 0.0% | -- |
| 01/30/2024 01/30/24 | For Rent | $125,000 | 0.0% | -- |
| 06/17/2016 06/17/16 | Sold | $10,250,000 | -6.8% | $3,062 / Sq Ft |
| 06/13/2016 06/13/16 | Pending | -- | -- | -- |
| 03/10/2016 03/10/16 | Price Changed | $10,999,000 | -21.2% | $3,285 / Sq Ft |
| 05/04/2015 05/04/15 | Price Changed | $13,950,000 | -12.3% | $4,167 / Sq Ft |
| 02/09/2015 02/09/15 | Price Changed | $15,900,000 | -9.1% | $4,749 / Sq Ft |
| 12/15/2014 12/15/14 | For Sale | $17,500,000 | -- | $5,227 / Sq Ft |
Deed History
| Date | Type | Sale Price | Title Company |
|---|---|---|---|
| Grant Deed | $14,500,000 | First American Title Company | |
| Grant Deed | $10,250,000 | Chicago Title Company | |
| Interfamily Deed Transfer | -- | None Available | |
| Interfamily Deed Transfer | -- | -- |
Mortgage History
| Date | Status | Loan Amount | Loan Type |
|---|---|---|---|
| Previous Owner | $10,500,000 | Purchase Money Mortgage | |
| Previous Owner | $562,904 | No Value Available | |
| Previous Owner | $0 | Reverse Mortgage Home Equity Conversion Mortgage |
Similar Home in Los Angeles, CA
Source: The MLS
MLS Number: 25495709
APN: 5560-004-010
- 1456 Blue Jay Way
- 1457 Blue Jay Way
- 8919 Thrasher Ave
- 1501 Skylark Ln
- 1443 Devlin Dr
- 1503 Skylark Ln
- 1492 Blue Jay Way
- 1501 Rising Glen Rd
- 9150 Oriole Way
- 1527 Rising Glen Rd
- 8828 Thrasher Ave
- 1526 Blue Jay Way
- 8817 Thrasher Ave
- 1549 Rising Glen Rd
- 9199 Thrasher Ave
- 8808 Thrasher Ave
- 1305 Collingwood Place
- 1535 Blue Jay Way
- 8927 St Ives Dr
- 8855 St Ives Dr
