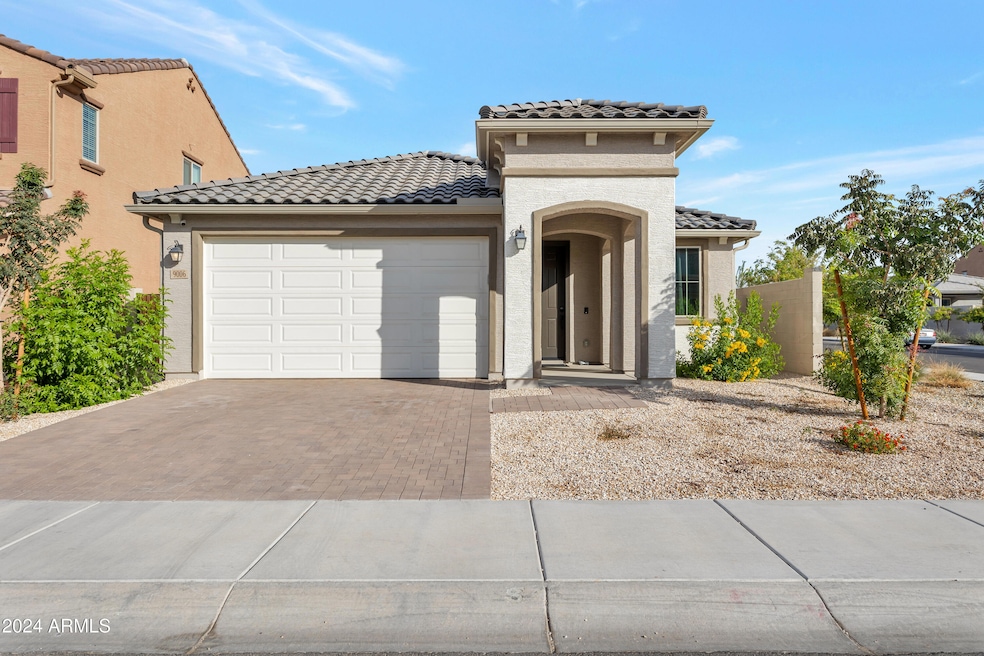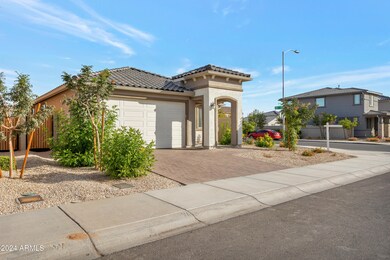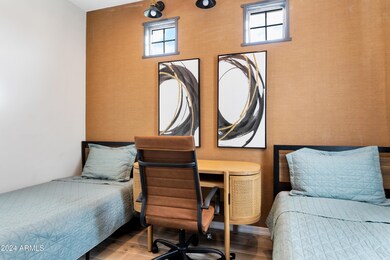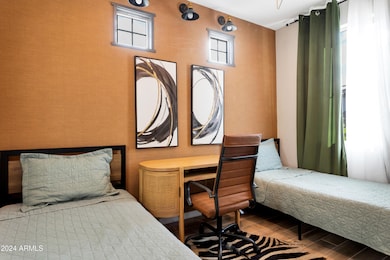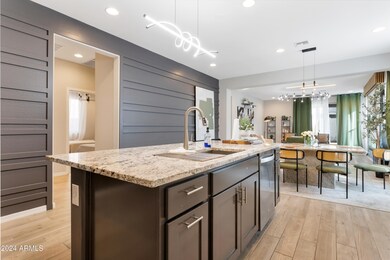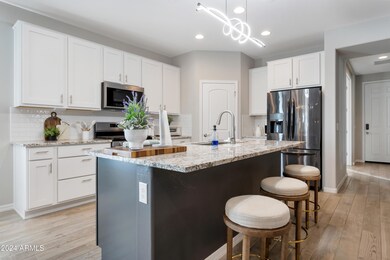
9006 W Luke Ave Glendale, AZ 85305
Highlights
- Corner Lot
- Community Pool
- Dual Vanity Sinks in Primary Bathroom
- Granite Countertops
- Double Pane Windows
- Breakfast Bar
About This Home
As of February 2025FOREVER HOME/PRICE IMPROVEMENT - NOW MORE AFFORDABLE THAN EVER! This stunning corner-lot, fully furnished home is move-in ready and perfect for families or investors. Nestled in the highly sought-after StoneHaven community, this property has been lightly lived-in and is like brand new. Bright, open-concept split floor plan Brand new everything! Inside Features:•Modern Kitchen-Center Island, granite countertops, deep/wide stainless-steel sink, gas stove, Frigidaire double-door fridge w/freezer, Whirlpool DW & built-in microwave•Living Room Comforts - Big screen TV, projector w/hideaway screen and electric fireplace - all ready for cozy nights in•Primary Suite - Double sinks, granite counters, walk-in closet & shower, private toilet, and linen storage Garage Perks - NordicTrack workout center, Echelon stationary bike, tankless Rheem water heater, and EV charging plug.
Extras Included: Full-house security system All furnishings & appliances Community Amenities: Resort-style pool Walking/biking paths Parks & playgrounds Location Perks: Minutes from Westgate Entertainment District, State Farm Stadium, shopping, dining, and more! This is a must-see home that won't last long - perfect for families, travelers, or investors ready to step into immediate income potential. Don't miss out.
Home Details
Home Type
- Single Family
Est. Annual Taxes
- $569
Year Built
- Built in 2023
Lot Details
- 4,938 Sq Ft Lot
- Desert faces the front of the property
- Block Wall Fence
- Corner Lot
HOA Fees
- $84 Monthly HOA Fees
Parking
- 2 Car Garage
- Electric Vehicle Home Charger
Home Design
- Wood Frame Construction
- Tile Roof
- Concrete Roof
- Stucco
Interior Spaces
- 1,725 Sq Ft Home
- 1-Story Property
- Ceiling Fan
- Double Pane Windows
- ENERGY STAR Qualified Windows
- Living Room with Fireplace
- Tile Flooring
- Security System Owned
Kitchen
- Breakfast Bar
- Built-In Microwave
- Kitchen Island
- Granite Countertops
Bedrooms and Bathrooms
- 3 Bedrooms
- Primary Bathroom is a Full Bathroom
- 2 Bathrooms
- Dual Vanity Sinks in Primary Bathroom
Schools
- Pendergast Elementary School
- Sunset Ridge Elementary School - Glendale Middle School
- Tolleson Union High School
Utilities
- Heating Available
- Tankless Water Heater
- High Speed Internet
- Cable TV Available
Additional Features
- No Interior Steps
- ENERGY STAR Qualified Equipment for Heating
Listing and Financial Details
- Tax Lot 108
- Assessor Parcel Number 102-12-289
Community Details
Overview
- Association fees include ground maintenance, street maintenance
- Aam, Inc Association, Phone Number (602) 674-4355
- Built by Pulte Homes Inc
- Stonehaven Phase 2A Parcel 12 Subdivision, Hewitt Floorplan
Recreation
- Community Playground
- Community Pool
- Bike Trail
Map
Home Values in the Area
Average Home Value in this Area
Property History
| Date | Event | Price | Change | Sq Ft Price |
|---|---|---|---|---|
| 02/24/2025 02/24/25 | Sold | $535,000 | -2.6% | $310 / Sq Ft |
| 12/24/2024 12/24/24 | Price Changed | $549,500 | -1.8% | $319 / Sq Ft |
| 11/03/2024 11/03/24 | For Sale | $559,500 | -- | $324 / Sq Ft |
Tax History
| Year | Tax Paid | Tax Assessment Tax Assessment Total Assessment is a certain percentage of the fair market value that is determined by local assessors to be the total taxable value of land and additions on the property. | Land | Improvement |
|---|---|---|---|---|
| 2025 | $569 | $4,078 | $4,078 | -- |
| 2024 | $581 | $3,884 | $3,884 | -- |
| 2023 | $581 | $7,560 | $7,560 | $0 |
| 2022 | $563 | $6,405 | $6,405 | $0 |
Mortgage History
| Date | Status | Loan Amount | Loan Type |
|---|---|---|---|
| Open | $401,250 | New Conventional | |
| Previous Owner | $463,590 | New Conventional |
Deed History
| Date | Type | Sale Price | Title Company |
|---|---|---|---|
| Warranty Deed | $535,000 | Equity Title Agency | |
| Warranty Deed | -- | -- | |
| Special Warranty Deed | $487,990 | Pgp Title |
Similar Homes in the area
Source: Arizona Regional Multiple Listing Service (ARMLS)
MLS Number: 6777178
APN: 102-12-289
- 8962 W Marshall Ave
- 5837 N 89th Dr
- 8818 W Denton Ln
- 8907 W Bethany Heights Dr
- 9008 W Bethany Heights Dr
- 8740 W San Miguel Ave
- 8908 W Bethany Heights Dr
- 8825 W Vermont Ave
- 8738 W Orange Dr
- 8750 W Orange Dr
- 5145 N 87th Dr
- 5835 N 88th Ln
- 8914 W Palo Verde Dr
- 9283 W Denton Ln
- 8628 W Solano Dr
- 8746 W Denton Ln
- 8722 W Denton Ln
- 8842 W Orange Dr
- 8905 W Orange Dr
- 8865 W Orange Dr
