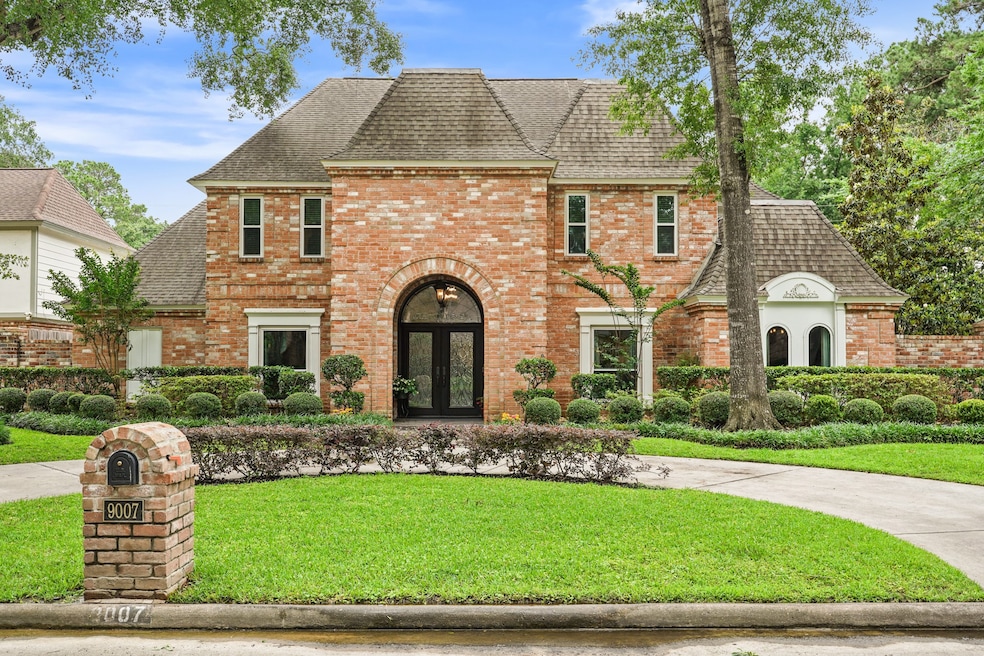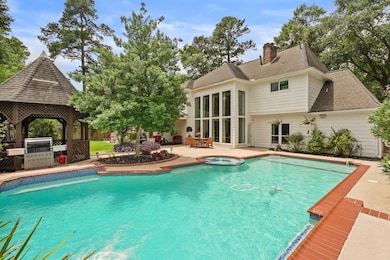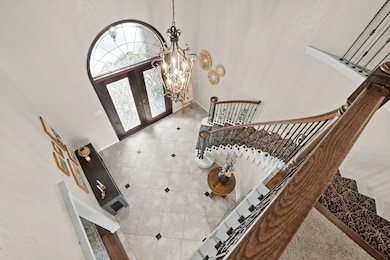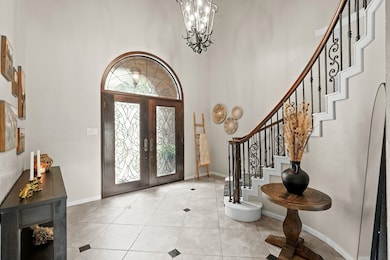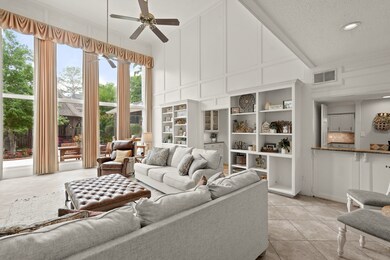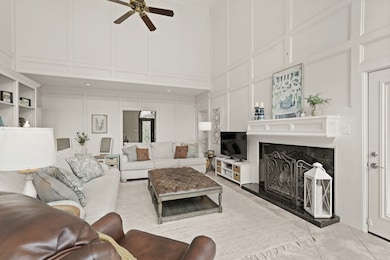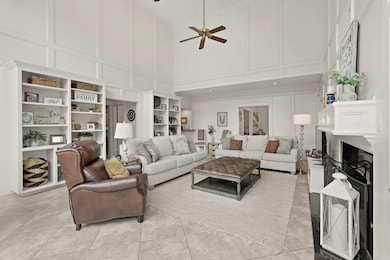
9007 Ashridge Park Dr Spring, TX 77379
Champions NeighborhoodHighlights
- Gunite Pool
- Dual Staircase
- Traditional Architecture
- Klein High School Rated A
- Deck
- Wood Flooring
About This Home
As of June 2024Stately custom home in the heart of Champion Forest, your dream oasis. Move-in ready w sparkling glass front doors, 2-story foyer w sweeping staircase. Both formals feature hardwood floors, large windows & crown molding. Home office w custom shelves & wood paneling. Two-story family room boasts grand fireplace, wall of windows, wet bar & butler’s pantry (both accessed between kitchen & family rooms). Gourmet kitchen: granite, SS appl., gas cooktop, recessed lighting, updated cabinets, walk-in pantry & opens to breakfast area w bar seating. Primary BR features cozy fireplace w brick accent wall & 3 closets! Updated ensuite bath has Jacuzzi air jet tub, frameless glass shower, bidet & extra heating. 2 staircases access 2nd floor: game room w built-in storage seats, 3 BR & 2 full baths. Backyard paradise: immaculate pool & spa, waterfall, gazebo, covered patio and grass to play! Surround sound in Family Rm, Game Rm, Patio, Primary BR & Ba. Laundry: granite counters, sink, storage & frig.
Home Details
Home Type
- Single Family
Est. Annual Taxes
- $9,043
Year Built
- Built in 1980
Lot Details
- 0.25 Acre Lot
- Back Yard Fenced
- Sprinkler System
HOA Fees
- $27 Monthly HOA Fees
Parking
- 2 Car Attached Garage
- Oversized Parking
- Garage Door Opener
- Circular Driveway
- Electric Gate
Home Design
- Traditional Architecture
- Brick Exterior Construction
- Slab Foundation
- Composition Roof
- Cement Siding
Interior Spaces
- 3,437 Sq Ft Home
- 2-Story Property
- Wet Bar
- Dual Staircase
- Crown Molding
- High Ceiling
- Ceiling Fan
- Gas Log Fireplace
- Window Treatments
- Formal Entry
- Family Room
- Living Room
- Breakfast Room
- Dining Room
- Home Office
- Game Room
- Utility Room
- Washer and Gas Dryer Hookup
Kitchen
- Breakfast Bar
- Walk-In Pantry
- Butlers Pantry
- Convection Oven
- Gas Cooktop
- Microwave
- Dishwasher
- Marble Countertops
- Granite Countertops
- Disposal
Flooring
- Wood
- Carpet
- Tile
Bedrooms and Bathrooms
- 4 Bedrooms
- En-Suite Primary Bedroom
- Double Vanity
- Hydromassage or Jetted Bathtub
- Bathtub with Shower
- Hollywood Bathroom
- Separate Shower
Home Security
- Security System Owned
- Security Gate
- Fire and Smoke Detector
Eco-Friendly Details
- Energy-Efficient Thermostat
Pool
- Gunite Pool
- Spa
Outdoor Features
- Deck
- Patio
Schools
- Brill Elementary School
- Kleb Intermediate School
- Klein High School
Utilities
- Central Heating and Cooling System
- Heating System Uses Gas
- Programmable Thermostat
Listing and Financial Details
- Exclusions: Refrigerators, Washer & Dryer
Community Details
Overview
- Association fees include ground maintenance
- Pmg Houston Association, Phone Number (713) 329-7100
- Champion Forest Subdivision
Security
- Security Guard
Map
Home Values in the Area
Average Home Value in this Area
Property History
| Date | Event | Price | Change | Sq Ft Price |
|---|---|---|---|---|
| 06/07/2024 06/07/24 | Sold | -- | -- | -- |
| 05/12/2024 05/12/24 | Pending | -- | -- | -- |
| 05/03/2024 05/03/24 | For Sale | $625,000 | +5.9% | $182 / Sq Ft |
| 09/15/2023 09/15/23 | Sold | -- | -- | -- |
| 09/06/2023 09/06/23 | Pending | -- | -- | -- |
| 08/26/2023 08/26/23 | For Sale | $590,000 | -- | $172 / Sq Ft |
Tax History
| Year | Tax Paid | Tax Assessment Tax Assessment Total Assessment is a certain percentage of the fair market value that is determined by local assessors to be the total taxable value of land and additions on the property. | Land | Improvement |
|---|---|---|---|---|
| 2023 | $8,961 | $451,732 | $125,636 | $326,096 |
| 2022 | $8,737 | $395,000 | $125,636 | $269,364 |
| 2021 | $7,963 | $339,370 | $70,766 | $268,604 |
| 2020 | $7,674 | $312,120 | $70,766 | $241,354 |
| 2019 | $8,172 | $320,652 | $70,766 | $249,886 |
| 2018 | $4,462 | $337,000 | $70,766 | $266,234 |
| 2017 | $8,569 | $337,000 | $70,766 | $266,234 |
| 2016 | $8,391 | $337,000 | $70,766 | $266,234 |
| 2015 | $6,877 | $300,000 | $70,766 | $229,234 |
| 2014 | $6,877 | $292,877 | $61,536 | $231,341 |
Mortgage History
| Date | Status | Loan Amount | Loan Type |
|---|---|---|---|
| Open | $500,000 | New Conventional | |
| Previous Owner | $472,000 | Construction | |
| Previous Owner | $272,000 | Stand Alone First | |
| Previous Owner | $192,654 | New Conventional | |
| Previous Owner | $220,000 | Fannie Mae Freddie Mac | |
| Previous Owner | $55,000 | Unknown |
Deed History
| Date | Type | Sale Price | Title Company |
|---|---|---|---|
| Deed | -- | Texas American Title Company | |
| Warranty Deed | -- | Texas American Title | |
| Deed | -- | Texas American Title Company | |
| Vendors Lien | -- | Charter Title Company |
Similar Homes in Spring, TX
Source: Houston Association of REALTORS®
MLS Number: 88325491
APN: 1143000050010
- 8911 Tranquil Park Dr
- 16111 Maplehurst Dr
- 16022 Stewarts Grove Dr
- 16119 Maplehurst Dr
- 16318 Kempton Park Dr
- 16118 Parish Hall Dr
- 8706 Ashridge Park Dr
- 15902 Guinstead Dr
- 9527 Enstone Cir
- 9530 Arcade Dr
- 9306 Stockport Dr
- 16022 Winchmore Hill Dr
- 9402 Stockport Dr
- 9414 Stockport Dr
- 8627 Asprey Ct
- 3 Stonegate Park Ct
- 9543 Enstone Cir
- 9206 Godstone Ln
- 8622 Asprey Ct
- 9414 Godstone Ln
