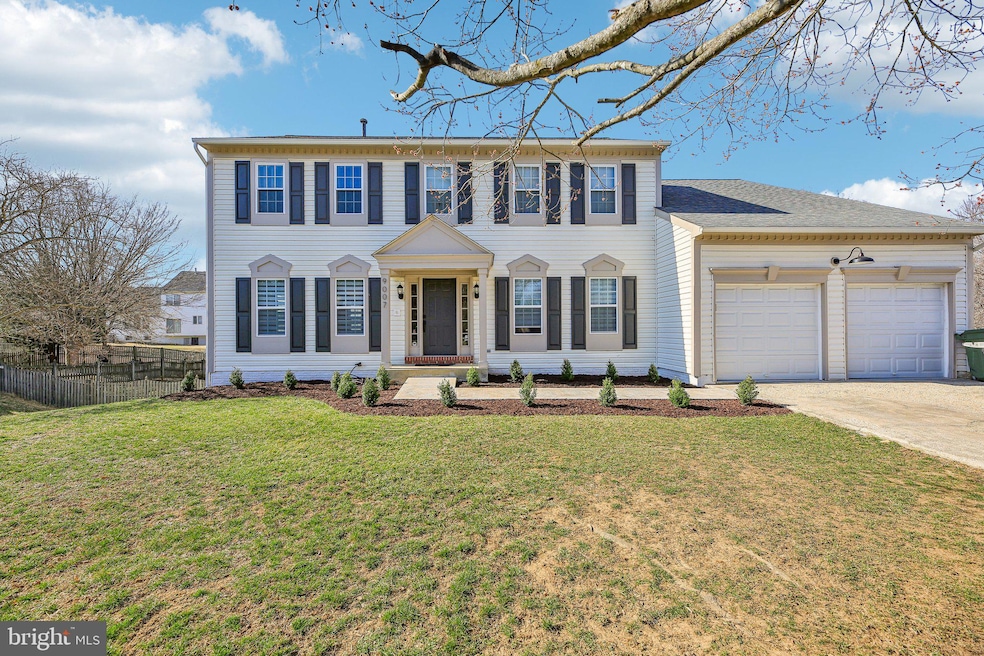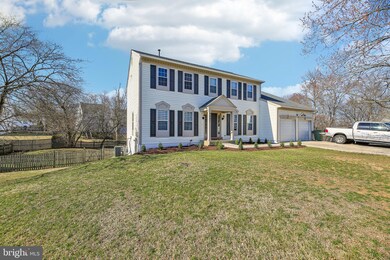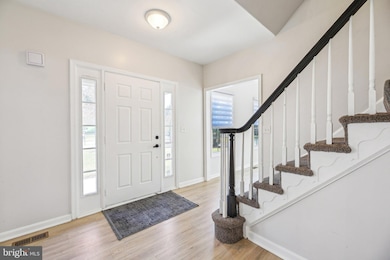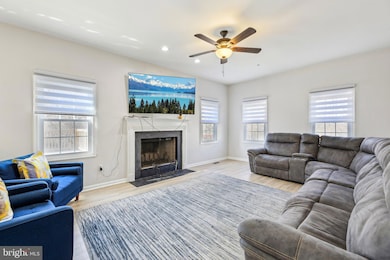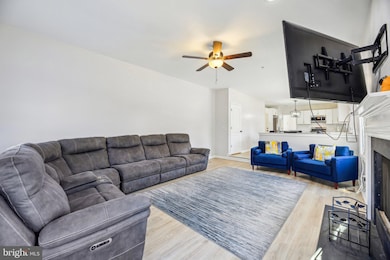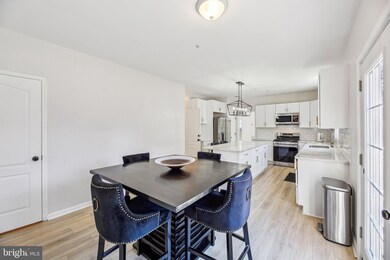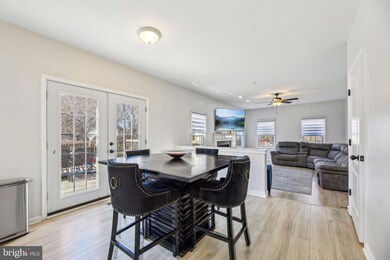
9007 Harness Way Bowie, MD 20715
Jericho Park NeighborhoodEstimated payment $4,728/month
Highlights
- Colonial Architecture
- No HOA
- Family Room Off Kitchen
- 1 Fireplace
- 2 Car Direct Access Garage
- Eat-In Kitchen
About This Home
Welcome home to Harness Way. Sitting centered in the cul-de-sac, this inviting home welcomes you in. Completely updated, this house needs nothing but you. For the entrepreneur or remote worker in the family, a large office situated to the right upon entry. Your family has plenty of spaces to gather, whether in the sitting room to the left of entry, large living room off the kitchen, the eat-in kitchen or the expansive basement; not to leave out the large and serene back yard.
With two additional bedrooms in the basement, living area, kitchenette and second laundry room, enjoy Multi-Generational Living or capitalize on the income opportunity of your own tenant.
This is simple luxury tucked off the bustling streets of beautiful Bowie. This home truly speaks for itself, schedule your tour and harness the warmth of Harness Way!
Home Details
Home Type
- Single Family
Est. Annual Taxes
- $8,170
Year Built
- Built in 1993
Lot Details
- 0.46 Acre Lot
- Property is zoned RR
Parking
- 2 Car Direct Access Garage
- Front Facing Garage
- Garage Door Opener
- Driveway
Home Design
- Colonial Architecture
- Frame Construction
- Concrete Perimeter Foundation
Interior Spaces
- Property has 3 Levels
- Ceiling Fan
- 1 Fireplace
- Window Treatments
- Family Room Off Kitchen
- Finished Basement
- Basement Fills Entire Space Under The House
- Dryer
Kitchen
- Kitchenette
- Eat-In Kitchen
- Built-In Microwave
- Extra Refrigerator or Freezer
- Ice Maker
- Dishwasher
- Disposal
Bedrooms and Bathrooms
- Walk-In Closet
- Soaking Tub
- Walk-in Shower
Accessible Home Design
- More Than Two Accessible Exits
- Level Entry For Accessibility
Schools
- Yorktown Elementary School
- Samuel Ogle Middle School
- Bowie High School
Utilities
- Central Heating and Cooling System
- Electric Water Heater
Community Details
- No Home Owners Association
- Kimberwick Subdivision
Listing and Financial Details
- Tax Lot 17
- Assessor Parcel Number 17141671809
Map
Home Values in the Area
Average Home Value in this Area
Tax History
| Year | Tax Paid | Tax Assessment Tax Assessment Total Assessment is a certain percentage of the fair market value that is determined by local assessors to be the total taxable value of land and additions on the property. | Land | Improvement |
|---|---|---|---|---|
| 2024 | $8,569 | $549,833 | $0 | $0 |
| 2023 | $7,809 | $498,767 | $0 | $0 |
| 2022 | $10,469 | $447,700 | $103,200 | $344,500 |
| 2021 | $6,838 | $433,367 | $0 | $0 |
| 2020 | $6,625 | $419,033 | $0 | $0 |
| 2019 | $5,795 | $404,700 | $101,600 | $303,100 |
| 2018 | $6,140 | $392,500 | $0 | $0 |
| 2017 | $5,868 | $380,300 | $0 | $0 |
| 2016 | -- | $368,100 | $0 | $0 |
| 2015 | $5,268 | $354,767 | $0 | $0 |
| 2014 | $5,268 | $341,433 | $0 | $0 |
Property History
| Date | Event | Price | Change | Sq Ft Price |
|---|---|---|---|---|
| 03/17/2025 03/17/25 | For Sale | $724,999 | -- | $268 / Sq Ft |
Deed History
| Date | Type | Sale Price | Title Company |
|---|---|---|---|
| Deed | $5,600,000 | Millennium Title | |
| Deed | $232,900 | -- | |
| Deed | $231,397 | -- |
Mortgage History
| Date | Status | Loan Amount | Loan Type |
|---|---|---|---|
| Open | $506,160 | New Conventional | |
| Previous Owner | $492,736 | Construction | |
| Previous Owner | $315,000 | New Conventional | |
| Previous Owner | $336,000 | New Conventional | |
| Previous Owner | $174,300 | No Value Available | |
| Closed | $34,900 | No Value Available |
Similar Homes in Bowie, MD
Source: Bright MLS
MLS Number: MDPG2144668
APN: 14-1671809
- 8915 Race Track Rd
- 14710 Arabian Ln
- 12402 Rustic Hill Dr
- 15111 Roving Wood Dr
- 15108 Red Ridge Place
- 12505 Rambling Ln
- 12503 Rambling Ln
- 4703 Redding Ln
- 7930 Orchard Park Way
- 9448 Lemons Bridge Rd
- 12200 Round Tree Ln
- 13814 Pecan Ridge Way
- 7905 Oxfarm Ct
- 0 Pine Ave Unit MDPG2140750
- 0 Pine Ave Unit MDPG2140748
- 13812 Pecan Ridge Way
- 12403 Rambling Ln
- 2754 Sand Lens Dr
- 13433 Overbrook Ln
- 8704 Elm Ave
