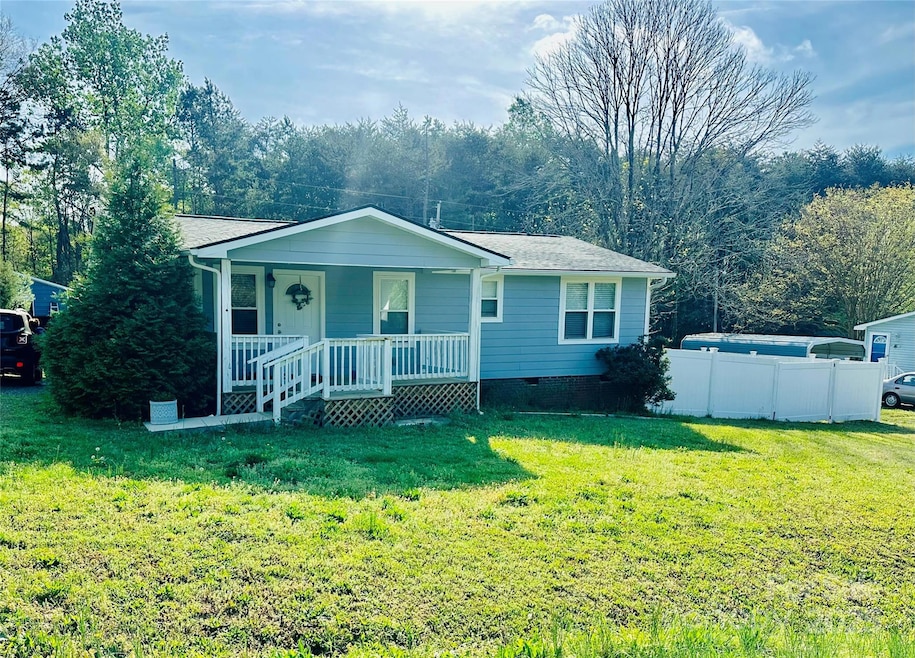
9007 Mcmillian Dr Harrisburg, NC 28075
Estimated payment $1,741/month
3
Beds
2
Baths
960
Sq Ft
1.03
Acres
Highlights
- Deck
- Ranch Style House
- Laundry Room
- Hickory Ridge Elementary School Rated A
- Covered patio or porch
- Central Heating and Cooling System
About This Home
Coming Soon!- Amazing Harrisburg Schools District...
Home is 3bd, 2 ba sits on 1.03 Acre Lot
Listing Agent
Homes by Iksayana LLC Brokerage Email: HomesbyIksayana@gmail.com License #262041
Home Details
Home Type
- Single Family
Est. Annual Taxes
- $1,803
Year Built
- Built in 1980
Lot Details
- Partially Fenced Property
- Cleared Lot
- Property is zoned LDR
Parking
- Driveway
Home Design
- Ranch Style House
- Brick Exterior Construction
- Composition Roof
- Vinyl Siding
Interior Spaces
- 960 Sq Ft Home
- Laminate Flooring
- Crawl Space
- Laundry Room
Kitchen
- Electric Oven
- Dishwasher
Bedrooms and Bathrooms
- 3 Main Level Bedrooms
- 2 Full Bathrooms
Outdoor Features
- Deck
- Covered patio or porch
- Outbuilding
Utilities
- Central Heating and Cooling System
- Septic Tank
Listing and Financial Details
- Assessor Parcel Number 5516-24-2448-0000
Map
Create a Home Valuation Report for This Property
The Home Valuation Report is an in-depth analysis detailing your home's value as well as a comparison with similar homes in the area
Home Values in the Area
Average Home Value in this Area
Tax History
| Year | Tax Paid | Tax Assessment Tax Assessment Total Assessment is a certain percentage of the fair market value that is determined by local assessors to be the total taxable value of land and additions on the property. | Land | Improvement |
|---|---|---|---|---|
| 2024 | $1,803 | $248,300 | $60,000 | $188,300 |
| 2023 | $1,428 | $160,470 | $35,000 | $125,470 |
| 2022 | $1,400 | $157,310 | $35,000 | $122,310 |
| 2021 | $1,400 | $157,310 | $35,000 | $122,310 |
| 2020 | $1,400 | $157,310 | $35,000 | $122,310 |
| 2019 | $794 | $89,240 | $18,000 | $71,240 |
| 2018 | $610 | $70,060 | $18,000 | $52,060 |
| 2017 | $583 | $70,060 | $18,000 | $52,060 |
| 2016 | $583 | $69,670 | $18,000 | $51,670 |
| 2015 | $565 | $69,670 | $18,000 | $51,670 |
| 2014 | $565 | $69,670 | $18,000 | $51,670 |
Source: Public Records
Deed History
| Date | Type | Sale Price | Title Company |
|---|---|---|---|
| Warranty Deed | $152,000 | Harbor City Title Ins Agency | |
| Warranty Deed | $40,000 | None Available | |
| Warranty Deed | $33,500 | -- |
Source: Public Records
Mortgage History
| Date | Status | Loan Amount | Loan Type |
|---|---|---|---|
| Open | $144,200 | New Conventional | |
| Closed | $8,000 | Purchase Money Mortgage |
Source: Public Records
Similar Homes in the area
Source: Canopy MLS (Canopy Realtor® Association)
MLS Number: 4247133
APN: 5516-24-2448-0000
Nearby Homes
- 9391 Leyton Dr
- 8552 Indian Summer Trail
- 8453 Mossy Cup Trail
- 8331 Burgundy Ridge Dr
- 3848 Burnage Hall Rd
- 2044 Sweet William Dr
- 8321 Rocky River Rd
- 3025 Tramore Dr
- 3057 Tramore Dr
- 3050 Tramore Dr
- 3034 Tramore Dr
- 8471 Penton Place
- 8811 Hickory Ridge Rd
- 3041 Tramore Dr
- 8509 Penton Place
- 4205 Green Park Ct
- 8941 Vickery Ln
- 9032 Cornflower Dr
- 2716 Red Maple Ln Unit 122
- 8979 Rocky River Rd
