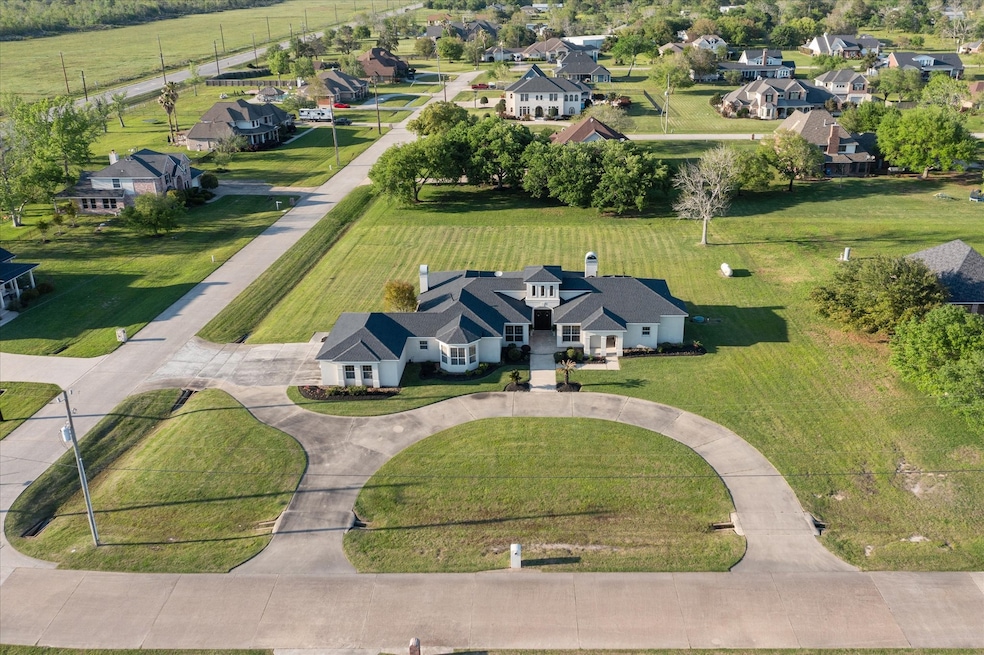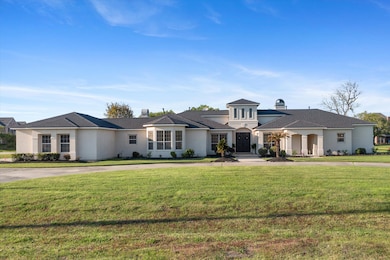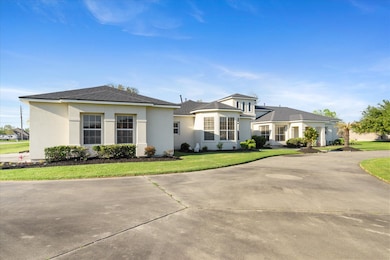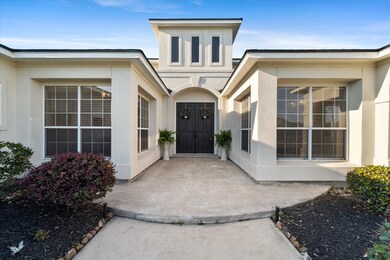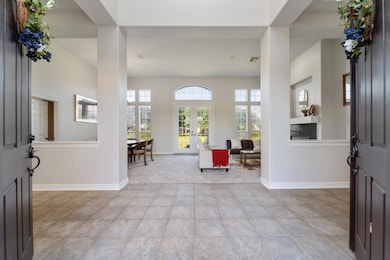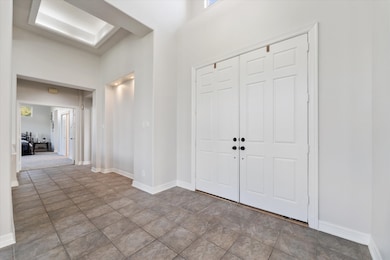
9007 N Point Dr Beach City, TX 77523
Beach City NeighborhoodHighlights
- Gated Community
- Deck
- Mediterranean Architecture
- Barbers Hill El South Rated A
- Hydromassage or Jetted Bathtub
- 3 Fireplaces
About This Home
As of February 2025No Hurricane Beryl damage and absolutely no flooding! Don't miss out on this beauty in the heart of Chambers County! Boasting timeless architecture and impeccable craftsmanship, this one-of-a-kind custom-built gem is truly a masterpiece. The versatile design provides convenience and flexibility. Outfitted with a recent roof, brand new carpeting and a fresh coat of interior paint throughout, this home features spacious and naturally-lit living areas perfect for entertaining or just relaxing. The gourmet kitchen is ideal for the culinary enthusiasts and the luxurious primary suite features a spa-like ensuite bathroom and a huge walk-in closet. The home features multiple outdoor living spaces, including a serene screened-in patio, so you can gaze across the beautifully-landscaped lawn and start planning for that dream pool you've always wanted! Conveniently located in the award-winning Barbers Hill ISD, this home is near high end shopping and fine dining, offering the best of city living.
Home Details
Home Type
- Single Family
Est. Annual Taxes
- $7,769
Year Built
- Built in 2002
Lot Details
- 1.4 Acre Lot
- South Facing Home
- Corner Lot
- Cleared Lot
- Private Yard
- Side Yard
HOA Fees
- $50 Monthly HOA Fees
Parking
- 3 Car Attached Garage
- Garage Door Opener
- Circular Driveway
- Additional Parking
Home Design
- Mediterranean Architecture
- Slab Foundation
- Composition Roof
- Stucco
Interior Spaces
- 3,089 Sq Ft Home
- 1-Story Property
- High Ceiling
- 3 Fireplaces
- Gas Log Fireplace
- Formal Entry
- Family Room Off Kitchen
- Living Room
- Breakfast Room
- Dining Room
- Open Floorplan
- Home Office
- Electric Dryer Hookup
Kitchen
- Breakfast Bar
- Electric Oven
- Gas Cooktop
- Microwave
- Dishwasher
- Kitchen Island
- Pots and Pans Drawers
- Trash Compactor
- Disposal
Flooring
- Carpet
- Travertine
Bedrooms and Bathrooms
- 4 Bedrooms
- 3 Full Bathrooms
- Double Vanity
- Single Vanity
- Hydromassage or Jetted Bathtub
- Bathtub with Shower
- Separate Shower
Home Security
- Prewired Security
- Security Gate
- Intercom
- Fire and Smoke Detector
Eco-Friendly Details
- Ventilation
Outdoor Features
- Deck
- Covered patio or porch
Schools
- Barbers Hill South Elementary School
- Barbers Hill South Middle School
- Barbers Hill High School
Utilities
- Central Heating and Cooling System
- Heating System Uses Gas
- Well
Community Details
Overview
- North Point On Trinity Bay Poa, Phone Number (281) 303-0011
- North Point/Trinity Bay Sec 2 Subdivision
Security
- Controlled Access
- Gated Community
Map
Home Values in the Area
Average Home Value in this Area
Property History
| Date | Event | Price | Change | Sq Ft Price |
|---|---|---|---|---|
| 02/20/2025 02/20/25 | Sold | -- | -- | -- |
| 10/30/2024 10/30/24 | Pending | -- | -- | -- |
| 07/26/2024 07/26/24 | Price Changed | $590,000 | -3.3% | $191 / Sq Ft |
| 05/22/2024 05/22/24 | Price Changed | $610,000 | -3.2% | $197 / Sq Ft |
| 04/03/2024 04/03/24 | For Sale | $630,000 | -- | $204 / Sq Ft |
Tax History
| Year | Tax Paid | Tax Assessment Tax Assessment Total Assessment is a certain percentage of the fair market value that is determined by local assessors to be the total taxable value of land and additions on the property. | Land | Improvement |
|---|---|---|---|---|
| 2024 | $85 | $557,280 | $49,000 | $508,280 |
| 2023 | $7,769 | $555,240 | $49,000 | $506,240 |
| 2022 | $7,502 | $469,840 | $49,000 | $420,840 |
| 2021 | $7,025 | $411,800 | $49,000 | $362,800 |
| 2020 | $7,809 | $457,770 | $49,000 | $408,770 |
| 2019 | $7,492 | $397,210 | $49,000 | $348,210 |
| 2018 | $905 | $397,210 | $49,000 | $348,210 |
| 2017 | $7,549 | $397,210 | $49,000 | $348,210 |
| 2016 | $6,686 | $351,790 | $49,000 | $302,790 |
| 2015 | $998 | $351,790 | $49,000 | $302,790 |
| 2014 | $998 | $351,790 | $49,000 | $302,790 |
Mortgage History
| Date | Status | Loan Amount | Loan Type |
|---|---|---|---|
| Open | $456,000 | New Conventional | |
| Previous Owner | $227,250 | Credit Line Revolving | |
| Previous Owner | $0 | Credit Line Revolving |
Deed History
| Date | Type | Sale Price | Title Company |
|---|---|---|---|
| Deed | -- | None Listed On Document |
Similar Homes in the area
Source: Houston Association of REALTORS®
MLS Number: 67693049
APN: 42070-00106-00000-001000
- 8991 Water Point Dr
- 9023 N Point Dr
- 9027 N Point Dr
- 13326 Bay Place Dr
- 8304 Fisher Rd
- 9114 Fm-2354
- 12734 Tri City Beach Rd
- 9536 Point Barrow Rd
- 12722 Tri City Beach Rd
- 14328 Fm 2354 Rd
- 8810 Black Horse Rd
- 8810 Tumblewood Dr
- TBD Fm 2354
- 14610 Thunder Bay
- 9035 Tumblewood Dr
- 14910 High Meadow Ln
- 0 Beach Haven Dr Unit 47353553
- 14803 Thunder Bay
- 635 Hidden Brook Dr
- 11320 Cedar Gully Rd
