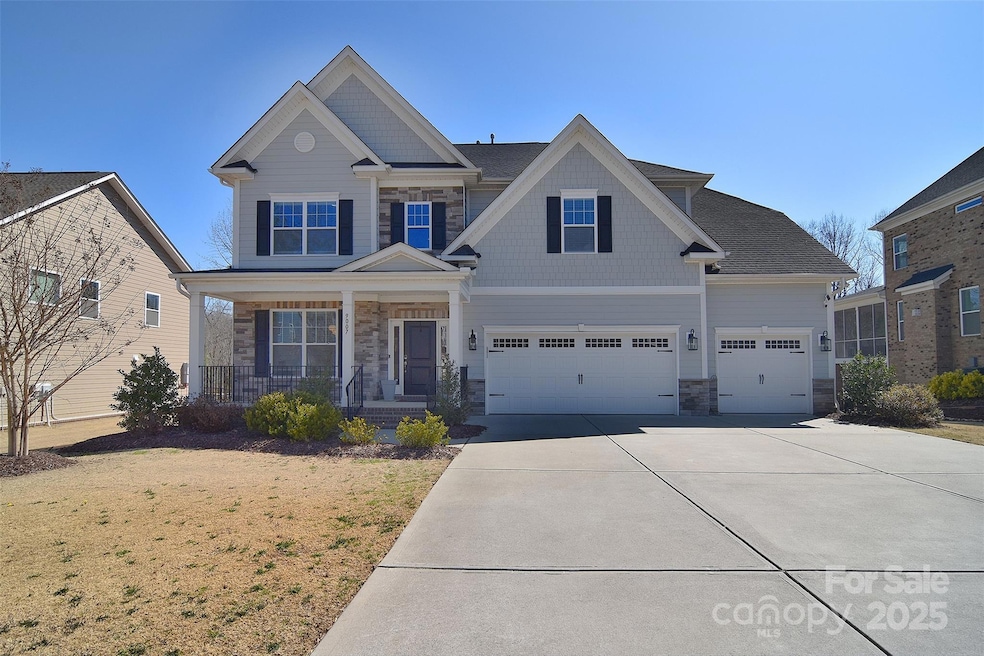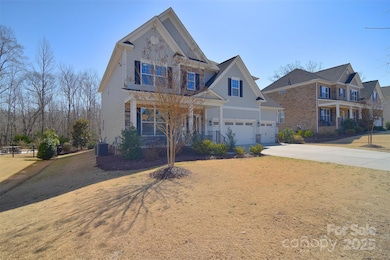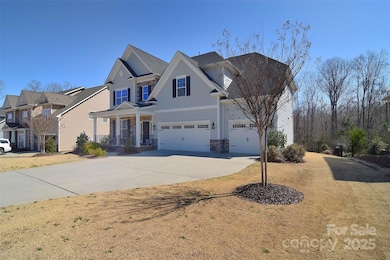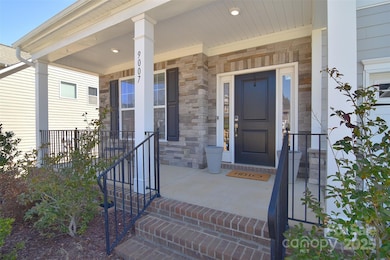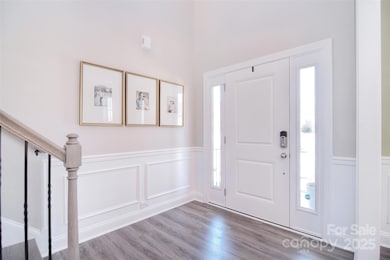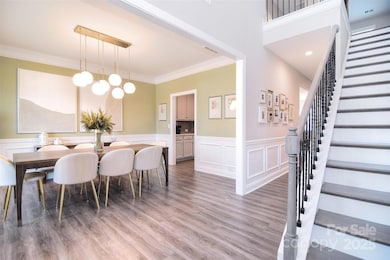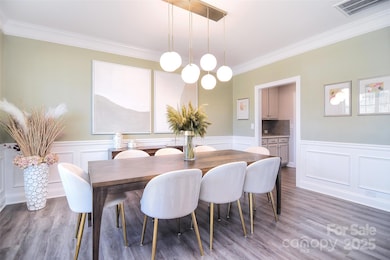
9007 Raven Top Dr Mint Hill, NC 28227
Estimated payment $4,647/month
Highlights
- Open Floorplan
- Pond
- Mud Room
- Bain Elementary Rated 9+
- Transitional Architecture
- Screened Porch
About This Home
Experience luxury living w/ the rare Dillion plan by Essex Homes. This stunning home features a gourmet dream KIT w/ a massive center island perfect for gathering and entertaining. Light & bright cabinetry, quartz countertops, a gas cooktop, and a walk-in pantry create an inviting atmosphere. A butler's pantry leads to the formal DR with custom moldings. The kitchen flows into the LR and breakfast nook, with access to a serene screened porch. A stone FP warms the living room on chilly nights. The main floor includes a versatile bedroom and full bath. Upstairs, a spacious bonus room anchors four additional BRs. The primary suite boasts an en'suite with a soaker tub, large tile/glass shower, dual vanities, & a walk-in closet. A second BR with an en'suite is ideal for guests. Ample storage is provided by a three-car garage. Enjoy the front porch or private backyard backing up to tranquil woods. This home offers the perfect blend of elegance & practicality, making it your dream sanctuary.
Listing Agent
1st Choice Properties Inc Brokerage Email: annagrangerhomes@gmail.com License #214639
Co-Listing Agent
1st Choice Properties Inc Brokerage Email: annagrangerhomes@gmail.com License #265415
Home Details
Home Type
- Single Family
Est. Annual Taxes
- $4,733
Year Built
- Built in 2019
Lot Details
- Back Yard Fenced
HOA Fees
- $66 Monthly HOA Fees
Parking
- 3 Car Attached Garage
- Front Facing Garage
Home Design
- Transitional Architecture
- Stone Veneer
Interior Spaces
- 2-Story Property
- Open Floorplan
- Insulated Windows
- Mud Room
- Entrance Foyer
- Living Room with Fireplace
- Screened Porch
- Crawl Space
- Pull Down Stairs to Attic
Kitchen
- Built-In Oven
- Gas Cooktop
- Microwave
- Plumbed For Ice Maker
- Dishwasher
- Kitchen Island
- Disposal
Flooring
- Laminate
- Tile
Bedrooms and Bathrooms
- Walk-In Closet
- 4 Full Bathrooms
- Garden Bath
Outdoor Features
- Pond
- Patio
Schools
- Bain Elementary School
- Mint Hill Middle School
- Independence High School
Utilities
- Forced Air Heating and Cooling System
- Heating System Uses Natural Gas
- Tankless Water Heater
Listing and Financial Details
- Assessor Parcel Number 139-365-46
Community Details
Overview
- Cedar Management Group Association, Phone Number (704) 644-8808
- Summerwood Comm Assoc Association, Phone Number (877) 252-3327
- Built by Essex
- Summerwood Subdivision, Dillon Floorplan
- Mandatory home owners association
Recreation
- Community Playground
- Community Pool
- Trails
Map
Home Values in the Area
Average Home Value in this Area
Tax History
| Year | Tax Paid | Tax Assessment Tax Assessment Total Assessment is a certain percentage of the fair market value that is determined by local assessors to be the total taxable value of land and additions on the property. | Land | Improvement |
|---|---|---|---|---|
| 2023 | $4,733 | $661,400 | $140,000 | $521,400 |
| 2022 | $3,593 | $407,500 | $67,000 | $340,500 |
| 2021 | $3,593 | $407,500 | $67,000 | $340,500 |
| 2020 | $3,593 | $67,000 | $67,000 | $0 |
| 2019 | $584 | $67,000 | $67,000 | $0 |
Property History
| Date | Event | Price | Change | Sq Ft Price |
|---|---|---|---|---|
| 04/23/2025 04/23/25 | Price Changed | $750,000 | -3.2% | $210 / Sq Ft |
| 04/04/2025 04/04/25 | For Sale | $775,000 | -- | $217 / Sq Ft |
Deed History
| Date | Type | Sale Price | Title Company |
|---|---|---|---|
| Special Warranty Deed | $450,000 | None Available | |
| Special Warranty Deed | $107,000 | None Available |
Mortgage History
| Date | Status | Loan Amount | Loan Type |
|---|---|---|---|
| Open | $405,000 | New Conventional | |
| Closed | $0 | Commercial |
Similar Homes in the area
Source: Canopy MLS (Canopy Realtor® Association)
MLS Number: 4238872
APN: 139-365-46
- 9301 Poinchester Dr
- 10418 Sable Cap Rd
- 9303 Raven Top Dr
- 8638 Raven Top Dr
- 8946 Glencroft Rd
- 8835 Glencroft Rd
- 10328 Lemington Dr
- 9657 Liberty Hill Dr
- 9650 Liberty Hill Dr
- 9534 Liberty Hill Dr Unit 196
- 9625 Liberty Hill Dr
- 10405 Briarhurst Place Unit 18
- 9140 Blair Rd
- 9515 Liberty Hill Dr
- 8823 Dartmoor Place
- 9432 Liberty Hill Dr
- 9523 Bales Ln Unit 8
- 9428 Liberty Hill Dr
- 8704 Dartmoor Place
- 9413 Liberty Hill Dr
