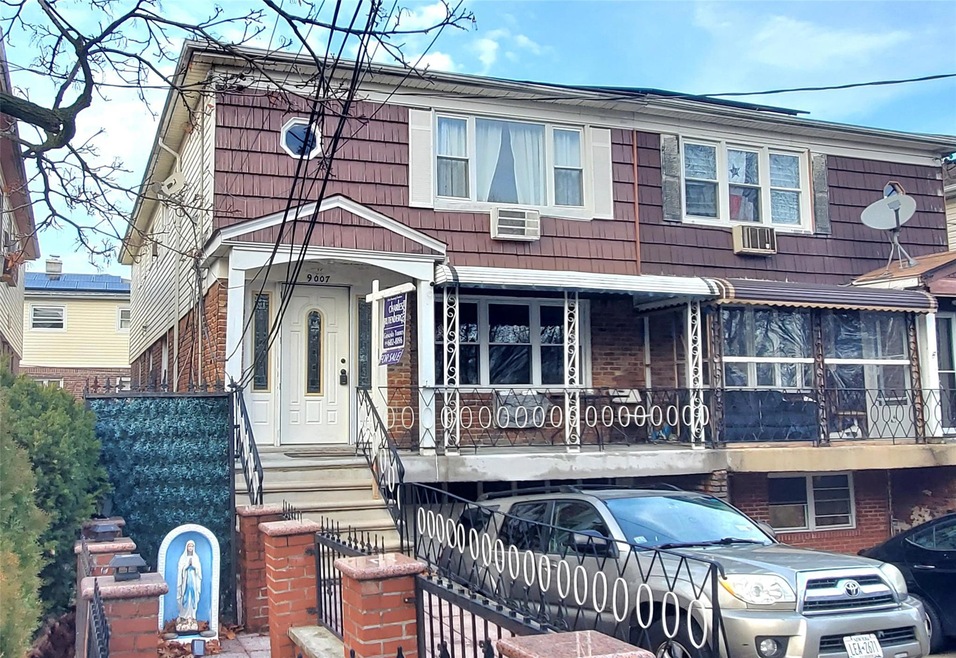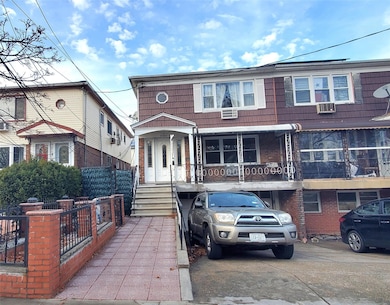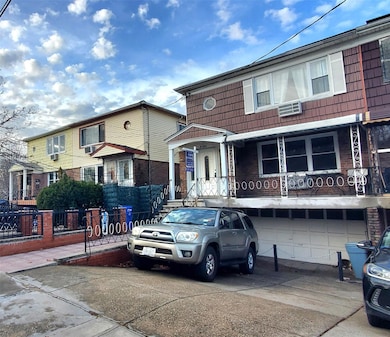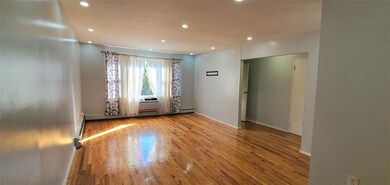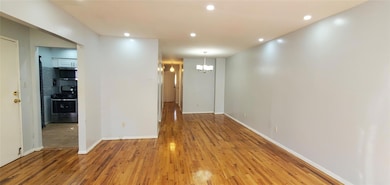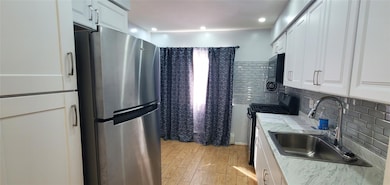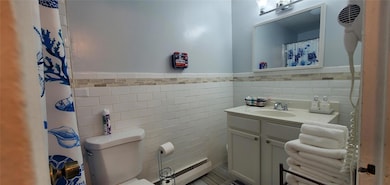
9007 Schenck St Brooklyn, NY 11236
Canarsie NeighborhoodEstimated payment $6,728/month
Highlights
- Property is near public transit
- Raised Ranch Architecture
- Baseboard Heating
- Private Lot
- Wood Flooring
- 2 Car Garage
About This Home
Location, Location, Location!!! Excellent 2 family house featuring 6 bedrooms, 2 formal living rooms, 2 formal dining rooms, 2.5 bathrooms, 2 Eat-in-kitchens, 2 car garage and a 2 car private driveway. This property is located minutes away from the Belt Pkwy. This home combines both a great living space and comfort ideal for family gathering with friends and family. Call to schedule an appointment today.
Listing Agent
Charles Rutenberg Realty Inc Brokerage Email: Gonzalo.Torres@crrnys.com License #10301203104

Home Details
Home Type
- Single Family
Est. Annual Taxes
- $8,464
Year Built
- Built in 1965
Lot Details
- 2,633 Sq Ft Lot
- Lot Dimensions are 26.33' x 100'
- Private Lot
- Back Yard
Parking
- 2 Car Garage
- Driveway
Home Design
- Raised Ranch Architecture
- Brick Exterior Construction
Interior Spaces
- 2,348 Sq Ft Home
- 2-Story Property
- Wood Flooring
- Microwave
Bedrooms and Bathrooms
- 6 Bedrooms
Finished Basement
- Basement Fills Entire Space Under The House
- Basement Storage
Location
- Property is near public transit
Schools
- Ps 114 Ryder Elementary School
- Middle School For Art And Philosophy
- Urban Action Academy High School
Utilities
- Cooling System Mounted To A Wall/Window
- Baseboard Heating
- Hot Water Heating System
- Heating System Uses Natural Gas
Listing and Financial Details
- Legal Lot and Block 32 / 8321
Map
Home Values in the Area
Average Home Value in this Area
Tax History
| Year | Tax Paid | Tax Assessment Tax Assessment Total Assessment is a certain percentage of the fair market value that is determined by local assessors to be the total taxable value of land and additions on the property. | Land | Improvement |
|---|---|---|---|---|
| 2024 | $8,434 | $55,560 | $13,020 | $42,540 |
| 2023 | $8,464 | $57,960 | $13,020 | $44,940 |
| 2022 | $7,849 | $46,500 | $13,020 | $33,480 |
| 2021 | $7,806 | $44,700 | $13,020 | $31,680 |
| 2020 | $3,661 | $41,940 | $13,020 | $28,920 |
| 2019 | $7,320 | $43,740 | $13,020 | $30,720 |
| 2018 | $7,079 | $34,728 | $11,453 | $23,275 |
| 2017 | $6,679 | $32,763 | $12,237 | $20,526 |
| 2016 | $6,179 | $30,909 | $10,224 | $20,685 |
| 2015 | $4,152 | $29,160 | $10,860 | $18,300 |
| 2014 | $4,152 | $29,160 | $10,860 | $18,300 |
Property History
| Date | Event | Price | Change | Sq Ft Price |
|---|---|---|---|---|
| 03/25/2025 03/25/25 | Pending | -- | -- | -- |
| 12/30/2024 12/30/24 | For Sale | $1,079,000 | -- | $460 / Sq Ft |
Deed History
| Date | Type | Sale Price | Title Company |
|---|---|---|---|
| Interfamily Deed Transfer | -- | -- | |
| Interfamily Deed Transfer | -- | -- | |
| Interfamily Deed Transfer | -- | -- | |
| Interfamily Deed Transfer | -- | -- | |
| Interfamily Deed Transfer | -- | -- | |
| Interfamily Deed Transfer | -- | -- | |
| Interfamily Deed Transfer | -- | -- | |
| Interfamily Deed Transfer | -- | -- | |
| Deed | $450,000 | -- | |
| Deed | $450,000 | -- | |
| Deed | $268,000 | -- | |
| Deed | $268,000 | -- |
Mortgage History
| Date | Status | Loan Amount | Loan Type |
|---|---|---|---|
| Open | $512,000 | No Value Available | |
| Closed | $140,000 | No Value Available | |
| Closed | $432,000 | No Value Available | |
| Closed | $108,000 | No Value Available | |
| Previous Owner | $413,250 | Purchase Money Mortgage | |
| Previous Owner | $283,000 | No Value Available | |
| Previous Owner | $241,200 | No Value Available | |
| Closed | $0 | No Value Available |
Similar Homes in Brooklyn, NY
Source: OneKey® MLS
MLS Number: 806756
APN: 08321-0032
- 9506 Seaview Ct
- 9209 Seaview Ave
- 9526 Schenck St Unit 2
- 9532 Schenck St Unit 1
- 9536 Schenck St Unit 3
- 1641 Canarsie Rd
- 1446 E 89th St
- 1429 E 89th St
- 1646 Remsen Ave
- 1644 E 96th St
- 1429 E 88th St
- 1414 E 89th St
- 1476 E 86th St
- 1464 E 86th St Unit 3
- 1460 E 86th St
- 16 Matthews Place
- 1562 E 91st St
- 1983 Rockaway Pkwy
- 8611 Avenue N
- 9801 Seaview Ave
