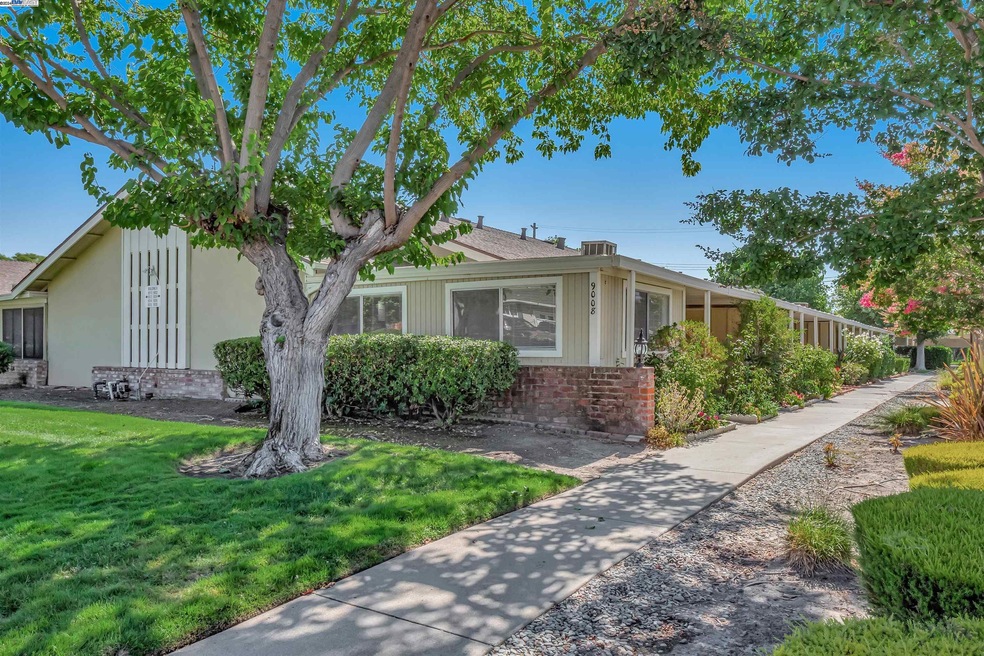
9008 Craydon Cir San Ramon, CA 94583
San Ramon Valley NeighborhoodHighlights
- Updated Kitchen
- Clubhouse
- Stone Countertops
- Country Club Elementary School Rated A
- End Unit
- Community Pool
About This Home
As of May 2024Welcome to Sunny Glen, an enchanting townhome in an exclusive 55+ community. This meticulously designed single-level residence offers two bedrooms and one bath, providing comfort and convenience. Part of patio enclosed to offer even more space. Step into the remodeled open concept kitchen, boasting elegant quartz countertops, new appliances, and stylish white cabinets—an ideal space for culinary creativity. The upgraded bathroom features new luxury vinyl flooring, a charming vanity, and ample storage for organized living. Unwind on the expansive covered patio, enjoying serene sunsets over the scenic Dublin Hills. Residents can enjoy exceptional clubhouse amenities, including a refreshing pool, bocce and shuffleboard courts, and a library for leisurely reading. The HOA covers additional perks such as free laundry, basic cable, water, sewer, and garbage, ensuring a worry-free lifestyle. Conveniently situated near shopping centers, a senior center, doctors' offices, golf courses, and a fire station, this location offers easy access to essential services and recreational activities. Embrace the perfect 55+ lifestyle by making this inviting home your own and relishing in the idyllic ambiance of Sunny Glen.
Townhouse Details
Home Type
- Townhome
Est. Annual Taxes
- $2,281
Year Built
- Built in 1963
Lot Details
- 1,224 Sq Ft Lot
- End Unit
Parking
- Carport
Home Design
- Shingle Roof
- Stucco
Interior Spaces
- 1-Story Property
- Laminate Flooring
Kitchen
- Updated Kitchen
- Electric Cooktop
- Dishwasher
- Stone Countertops
Bedrooms and Bathrooms
- 2 Bedrooms
- 1 Full Bathroom
Additional Features
- Ground Level
- Forced Air Heating and Cooling System
Listing and Financial Details
- Assessor Parcel Number 2102900020
Community Details
Overview
- Property has a Home Owners Association
- Association fees include common area maintenance, management fee, trash, water/sewer
- 60 Units
- Sunny Glen Association, Phone Number (925) 371-5700
- Sunny Glen Subdivision
Amenities
- Clubhouse
- Laundry Facilities
Recreation
- Community Pool
Map
Home Values in the Area
Average Home Value in this Area
Property History
| Date | Event | Price | Change | Sq Ft Price |
|---|---|---|---|---|
| 02/04/2025 02/04/25 | Off Market | $459,500 | -- | -- |
| 05/30/2024 05/30/24 | Sold | $459,500 | -1.2% | $589 / Sq Ft |
| 05/02/2024 05/02/24 | Pending | -- | -- | -- |
| 04/26/2024 04/26/24 | Price Changed | $465,000 | -2.3% | $596 / Sq Ft |
| 03/12/2024 03/12/24 | For Sale | $476,000 | -- | $610 / Sq Ft |
Tax History
| Year | Tax Paid | Tax Assessment Tax Assessment Total Assessment is a certain percentage of the fair market value that is determined by local assessors to be the total taxable value of land and additions on the property. | Land | Improvement |
|---|---|---|---|---|
| 2024 | $2,281 | $188,328 | $135,602 | $52,726 |
| 2023 | $2,281 | $184,637 | $132,944 | $51,693 |
| 2022 | $2,266 | $181,018 | $130,338 | $50,680 |
| 2021 | $2,223 | $177,470 | $127,783 | $49,687 |
| 2019 | $2,189 | $172,208 | $123,994 | $48,214 |
| 2018 | $2,116 | $168,832 | $121,563 | $47,269 |
| 2017 | $2,049 | $165,523 | $119,180 | $46,343 |
| 2016 | $2,020 | $162,279 | $116,844 | $45,435 |
| 2015 | $2,000 | $159,842 | $115,089 | $44,753 |
| 2014 | $1,980 | $156,712 | $112,835 | $43,877 |
Mortgage History
| Date | Status | Loan Amount | Loan Type |
|---|---|---|---|
| Previous Owner | $367,500 | New Conventional | |
| Previous Owner | $87,500 | New Conventional | |
| Previous Owner | $100,000 | Unknown | |
| Previous Owner | $100,000 | Stand Alone First |
Deed History
| Date | Type | Sale Price | Title Company |
|---|---|---|---|
| Grant Deed | -- | None Listed On Document | |
| Grant Deed | $459,500 | Wfg National Title Insurance C | |
| Interfamily Deed Transfer | -- | -- | |
| Interfamily Deed Transfer | -- | Old Republic Title | |
| Grant Deed | $125,000 | Old Republic Title Company | |
| Grant Deed | $90,000 | Chicago Title Co |
Similar Homes in San Ramon, CA
Source: Bay East Association of REALTORS®
MLS Number: 41052471
APN: 210-290-002-0
- 9014 Craydon Cir
- 9054 Craydon Cir
- 101 Neptune Place
- 663 Greylyn Dr
- 216 Tangerine Ct
- 8610 Beverly Ln
- 50 Elmwood Dr
- 9085 Alcosta Blvd Unit 324
- 9085 Alcosta Blvd Unit 377
- 521 Winding Brook Ct
- 129 Belle Meade Place
- 7570 Carlow Way
- 9461 Thunderbird Place
- 520 Columbia Creek Dr
- 7114 Brighton Dr
- 7646 Tuscany Dr Unit 60
- 7448 Brighton Ct
- 8794 Wicklow Ln
- 7476 Brookdale Ct
- 7876 Gate Way
