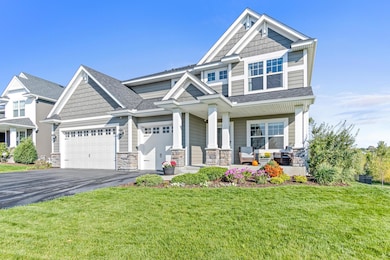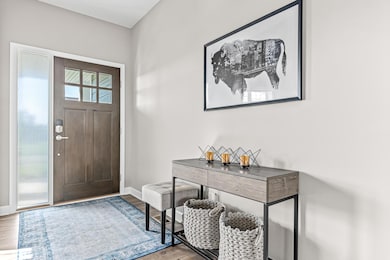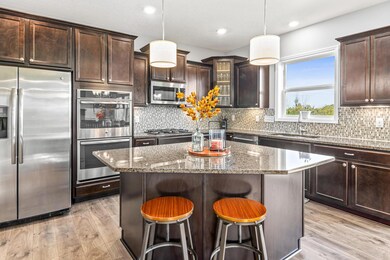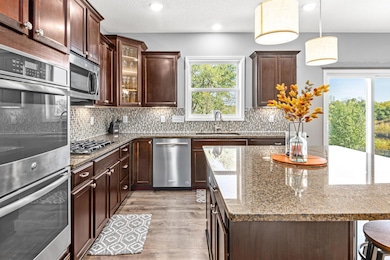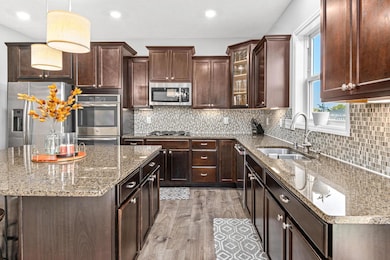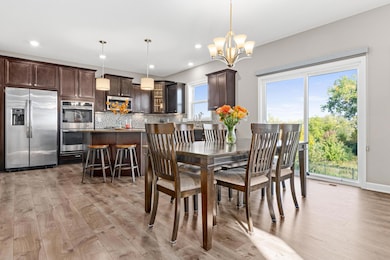
9008 Lakeside Dr Victoria, MN 55386
Highlights
- 1 Fireplace
- Walk-In Pantry
- Stainless Steel Appliances
- Victoria Elementary School Rated A-
- Double Oven
- The kitchen features windows
About This Home
As of March 2024Located in the highly desired & incredibly charming Laketown neighborhood, this 2017 Lennar build not only lives like new construction, but has all the space, bells and whistles you desire! Upon entry, you will be dazzled by the cool, chic design. Beautiful floors, a stunning kitchen w/ gleaming granite counters, stainless steel appliances & AMPLE counter & cupboard space are just a few wow-factors of this gem. There are 5 large bedrooms, 4 which are located on the upper level, including a huge primary suite complete with a gigantic walk-in closet. In the newly finished basement, enjoy another bedroom & a beautiful 3/4 bathroom, quite convenient for guests, older children, etc... The lot is one of the best in the neighborhood; quite private w/ incredible views of nature, trails & multiple ponds (one of which is transformed into a hockey rink in the winter). Walk to schools & parks as well! This home is pure elegance at its finest. Don't wait! Schedule your showing today!
Home Details
Home Type
- Single Family
Est. Annual Taxes
- $6,424
Year Built
- Built in 2017
Lot Details
- 10,454 Sq Ft Lot
- Property is Fully Fenced
HOA Fees
- $13 Monthly HOA Fees
Parking
- 3 Car Attached Garage
Home Design
- Flex
Interior Spaces
- 2-Story Property
- 1 Fireplace
- Family Room
- Living Room
- Combination Kitchen and Dining Room
Kitchen
- Walk-In Pantry
- Double Oven
- Range
- Microwave
- Dishwasher
- Stainless Steel Appliances
- Disposal
- The kitchen features windows
Bedrooms and Bathrooms
- 5 Bedrooms
Laundry
- Dryer
- Washer
Finished Basement
- Walk-Out Basement
- Basement Fills Entire Space Under The House
- Sump Pump
- Drain
Outdoor Features
- Front Porch
Utilities
- Forced Air Heating and Cooling System
- Humidifier
- Water Filtration System
Community Details
- Association fees include shared amenities
- Associa Mn Laketown 2 (Ext 2) Association, Phone Number (833) 462-3647
- Laketown 9Th Add Subdivision
Listing and Financial Details
- Assessor Parcel Number 653240260
Map
Home Values in the Area
Average Home Value in this Area
Property History
| Date | Event | Price | Change | Sq Ft Price |
|---|---|---|---|---|
| 03/15/2024 03/15/24 | Sold | $650,000 | -3.7% | $202 / Sq Ft |
| 02/15/2024 02/15/24 | Pending | -- | -- | -- |
| 01/02/2024 01/02/24 | For Sale | $675,000 | -- | $210 / Sq Ft |
Tax History
| Year | Tax Paid | Tax Assessment Tax Assessment Total Assessment is a certain percentage of the fair market value that is determined by local assessors to be the total taxable value of land and additions on the property. | Land | Improvement |
|---|---|---|---|---|
| 2024 | $6,546 | $574,500 | $140,000 | $434,500 |
| 2023 | $6,424 | $584,500 | $140,000 | $444,500 |
| 2022 | $5,752 | $581,300 | $132,300 | $449,000 |
| 2021 | $5,548 | $454,700 | $110,300 | $344,400 |
| 2020 | $5,702 | $458,200 | $110,300 | $347,900 |
| 2019 | $5,520 | $423,700 | $105,000 | $318,700 |
| 2018 | $1,066 | $423,700 | $105,000 | $318,700 |
| 2017 | $498 | $101,800 | $101,800 | $0 |
Mortgage History
| Date | Status | Loan Amount | Loan Type |
|---|---|---|---|
| Open | $552,500 | New Conventional | |
| Closed | $552,500 | New Conventional | |
| Previous Owner | $133,000 | Credit Line Revolving | |
| Previous Owner | $55,000 | Balloon | |
| Previous Owner | $391,200 | New Conventional | |
| Previous Owner | $412,006 | New Conventional |
Deed History
| Date | Type | Sale Price | Title Company |
|---|---|---|---|
| Deed | $650,000 | -- | |
| Limited Warranty Deed | $433,690 | North American Title Company |
Similar Homes in the area
Source: NorthstarMLS
MLS Number: 6455370
APN: 65.3240260
- 1610 Field Dr
- 9637 Timber Terrace
- 1742 Carriage Dr
- 5571 Catkin Way
- 9508 Bridle Way
- 6005 Shoreview Point
- 1631 Alphon Dr
- 6035 Shoreview Point
- 6256 Bluebell Ln
- 6300 Bluebell Ln
- 10025 Highpoint Dr
- 10010 Harvest Trail
- 6326 Bluebell Ln
- 10045 Highpoint Dr
- 6305 Lakeside Dr
- 5412 Scenic Loop Run
- 5522 Scenic Loop Run
- 5502 Scenic Loop Run
- 5477 Scenic Loop Run
- 5547 Scenic Loop Run

