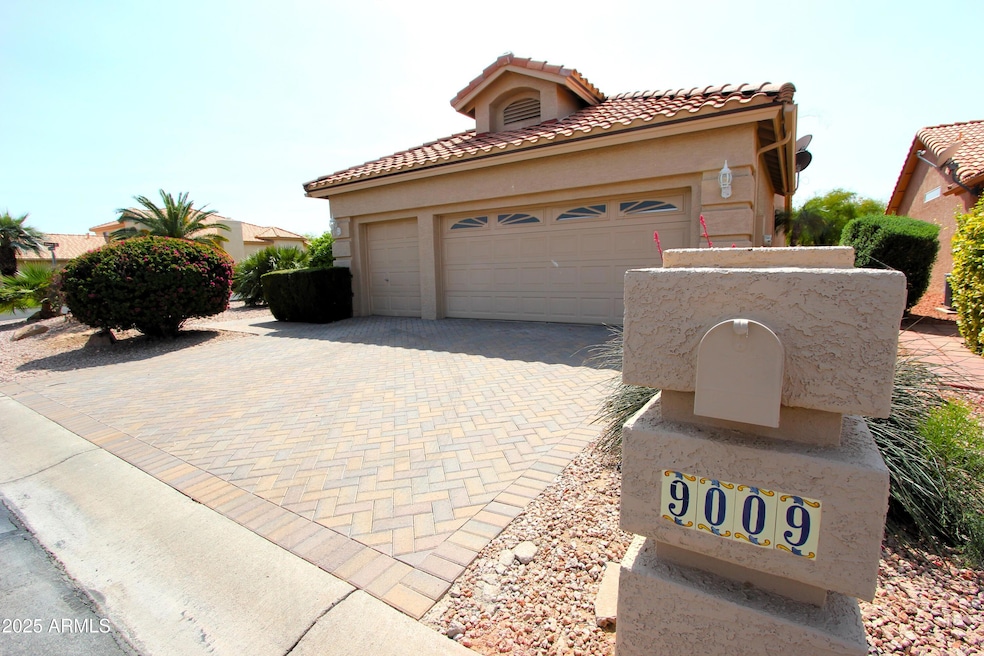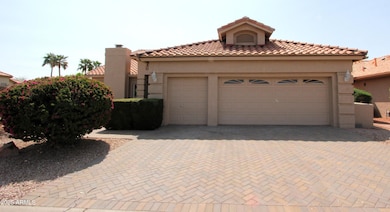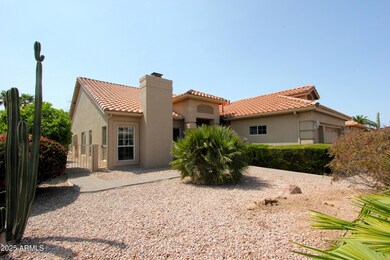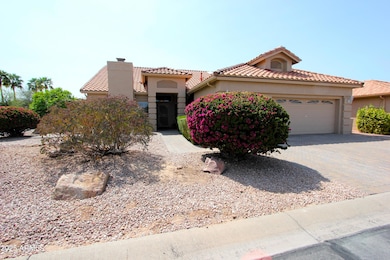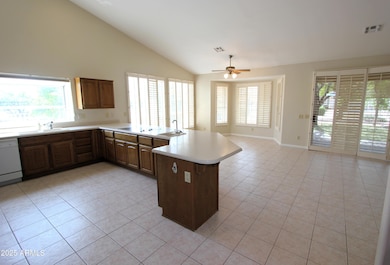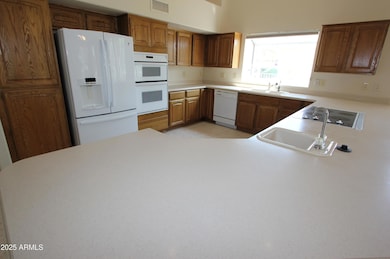
9009 E Cedar Waxwing Dr Sun Lakes, AZ 85248
Estimated payment $4,463/month
Highlights
- Concierge
- Golf Course Community
- Clubhouse
- Jacobson Elementary School Rated A
- Fitness Center
- Vaulted Ceiling
About This Home
Sun Lakes Active Adult Community Don't miss this incredible 2 bed, 2 bath, 2,618 sq. ft. home in the highly sought-after Sun Lakes community on a corner lot. With a new roof (2023) and a freshly painted interior, this home is truly move-in ready.Enjoy an active adult lifestyle with resort-style amenities, including a clubhouse, golf course, pickleball, tennis, swimming pool, and more! Conveniently located near shopping, dining, and entertainment.Priced to sell—see it today!
Home Details
Home Type
- Single Family
Est. Annual Taxes
- $4,103
Year Built
- Built in 1998
Lot Details
- 8,233 Sq Ft Lot
- Desert faces the front of the property
- Wrought Iron Fence
- Artificial Turf
- Corner Lot
- Front and Back Yard Sprinklers
HOA Fees
- $494 Monthly HOA Fees
Parking
- 2.5 Car Garage
- Golf Cart Garage
Home Design
- Tile Roof
- Block Exterior
- Stucco
Interior Spaces
- 2,618 Sq Ft Home
- 1-Story Property
- Wet Bar
- Vaulted Ceiling
- Ceiling Fan
- Skylights
- Gas Fireplace
- Double Pane Windows
- Security System Owned
Kitchen
- Eat-In Kitchen
- Built-In Microwave
Flooring
- Carpet
- Tile
Bedrooms and Bathrooms
- 2 Bedrooms
- Primary Bathroom is a Full Bathroom
- 2.5 Bathrooms
- Dual Vanity Sinks in Primary Bathroom
- Bidet
- Hydromassage or Jetted Bathtub
- Bathtub With Separate Shower Stall
Outdoor Features
- Built-In Barbecue
Schools
- Adult Elementary And Middle School
- Adult High School
Utilities
- Cooling Available
- Heating unit installed on the ceiling
- Heating System Uses Natural Gas
- High Speed Internet
- Cable TV Available
Listing and Financial Details
- Tax Lot 36
- Assessor Parcel Number 303-50-917
Community Details
Overview
- Association fees include ground maintenance, street maintenance
- Blue Star Association, Phone Number (480) 895-7275
- Built by Robson
- Sun Lakes Unit Thirty Six A Subdivision
Amenities
- Concierge
- Clubhouse
- Recreation Room
Recreation
- Golf Course Community
- Tennis Courts
- Fitness Center
- Heated Community Pool
- Bike Trail
Map
Home Values in the Area
Average Home Value in this Area
Tax History
| Year | Tax Paid | Tax Assessment Tax Assessment Total Assessment is a certain percentage of the fair market value that is determined by local assessors to be the total taxable value of land and additions on the property. | Land | Improvement |
|---|---|---|---|---|
| 2025 | $4,103 | $41,154 | -- | -- |
| 2024 | $3,983 | $39,195 | -- | -- |
| 2023 | $3,983 | $46,770 | $9,350 | $37,420 |
| 2022 | $3,760 | $36,530 | $7,300 | $29,230 |
| 2021 | $3,838 | $34,300 | $6,860 | $27,440 |
| 2020 | $3,788 | $33,070 | $6,610 | $26,460 |
| 2019 | $3,634 | $30,710 | $6,140 | $24,570 |
| 2018 | $3,551 | $29,620 | $5,920 | $23,700 |
| 2017 | $3,391 | $28,800 | $5,760 | $23,040 |
| 2016 | $3,329 | $31,070 | $6,210 | $24,860 |
| 2015 | $3,224 | $28,920 | $5,780 | $23,140 |
Property History
| Date | Event | Price | Change | Sq Ft Price |
|---|---|---|---|---|
| 03/31/2025 03/31/25 | For Sale | $649,900 | -- | $248 / Sq Ft |
Deed History
| Date | Type | Sale Price | Title Company |
|---|---|---|---|
| Interfamily Deed Transfer | -- | None Available | |
| Interfamily Deed Transfer | -- | First American Title Ins Co | |
| Warranty Deed | $360,000 | Transnation Title Ins Co | |
| Interfamily Deed Transfer | -- | Transnation Title Ins Co | |
| Cash Sale Deed | $370,000 | Transnation Title Insurance | |
| Cash Sale Deed | $254,821 | Old Republic Title Agency |
Mortgage History
| Date | Status | Loan Amount | Loan Type |
|---|---|---|---|
| Open | $394,725 | Reverse Mortgage Home Equity Conversion Mortgage | |
| Closed | $160,000 | Seller Take Back | |
| Previous Owner | $196,000 | Credit Line Revolving |
Similar Homes in the area
Source: Arizona Regional Multiple Listing Service (ARMLS)
MLS Number: 6843444
APN: 303-50-917
- 24616 S Starcrest Dr
- 9015 E Nacoma Dr
- 24528 S Lakeway Cir SW
- 24402 S Agate Dr
- 24416 S Lakestar Dr
- 24314 S Lakestar Dr
- 24140 S Lakeway Cir NW
- 9222 E Rocky Lake Dr Unit 39
- 9320 E Champagne Dr
- 8911 E Indiana Ave
- 25220 S Kansas Ave
- 25415 S Ohio Ct
- 9315 E Arrowvale Dr Unit 39
- 9312 E Arrowvale Dr
- 9323 E Arrowvale Dr
- 9024 E Michigan Ave
- 25614 S Kansas Ave
- 9121 E Crystal Dr
- 9421 E Cedar Waxwing Dr
- 9129 E Crystal Dr
