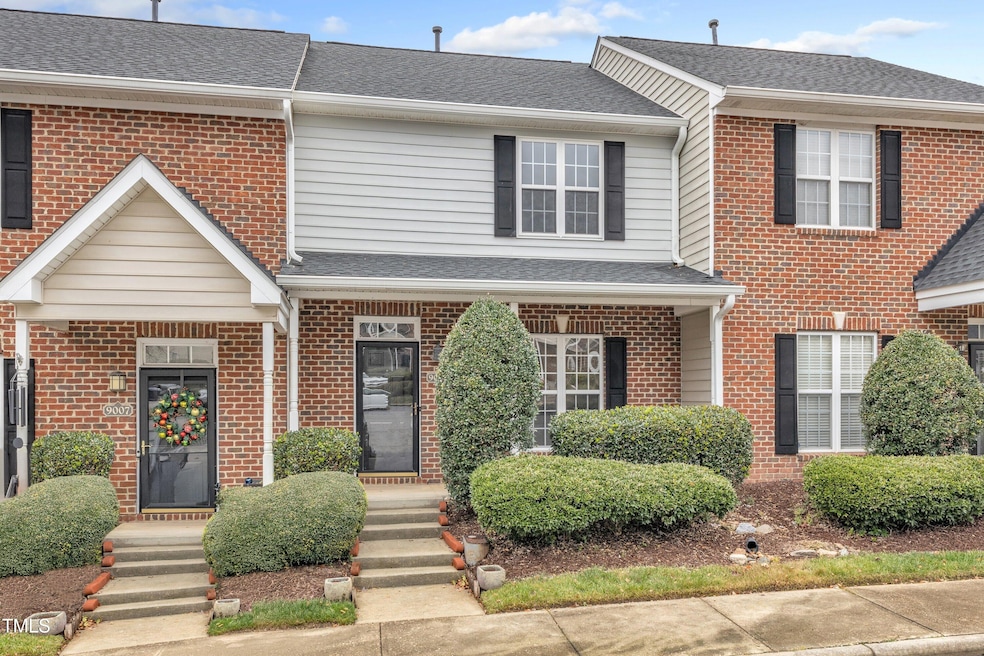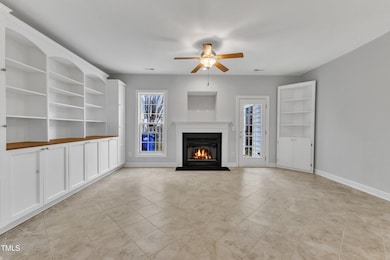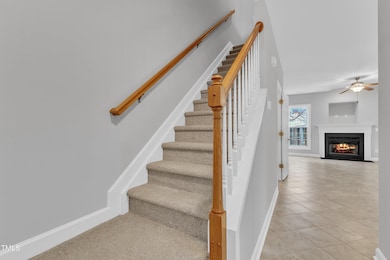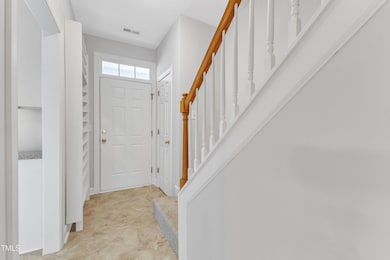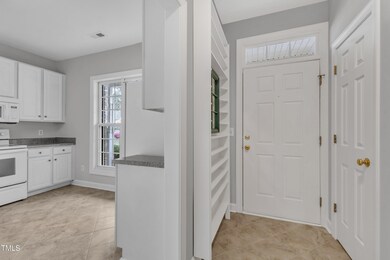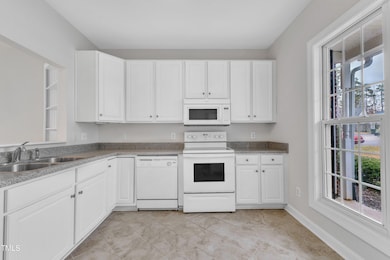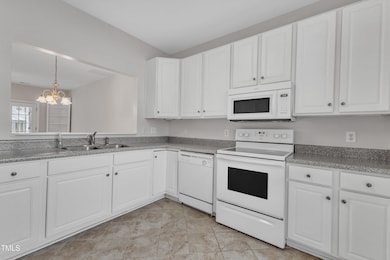
9009 Grassington Way Raleigh, NC 27615
Estimated payment $2,076/month
Highlights
- Two Primary Bedrooms
- Traditional Architecture
- Built-In Features
- Millbrook High School Rated A-
- Community Pool
- Walk-In Closet
About This Home
Check out this amazing 2-bedroom, 2.5-bath townhome in a North Raleigh location that can't be beat! It's the perfect mix of comfort and convenience. Both bedrooms are spacious primary suites, each with its own full bath and walk in closet—ideal for privacy and relaxation. The living area features beautiful custom-built bookshelves for all your treasured pictures and momentos. With fresh paint, new carpet, and a newer HVAC system & roof, the home is ready for you to move right in. You'll also have access to a community pool, perfect for cooling off on hot days. Nature lovers will love being just minutes away from the beautiful Durant Nature Preserve. And with shopping, dining, 540 and Capital Blvd nearby, you've got everything you need right at your doorstep. Don't miss out on this beautifully updated townhome—your new home could be just a showing away!
Townhouse Details
Home Type
- Townhome
Est. Annual Taxes
- $2,655
Year Built
- Built in 2001
Lot Details
- 1,307 Sq Ft Lot
- Landscaped
HOA Fees
Home Design
- Traditional Architecture
- Brick Exterior Construction
- Slab Foundation
- Shingle Roof
- Vinyl Siding
Interior Spaces
- 1,351 Sq Ft Home
- 2-Story Property
- Built-In Features
- Bookcases
- Ceiling Fan
- Gas Fireplace
- Family Room with Fireplace
- Combination Dining and Living Room
- Laundry Room
Flooring
- Carpet
- Tile
Bedrooms and Bathrooms
- 2 Bedrooms
- Double Master Bedroom
- Walk-In Closet
- Bathtub with Shower
Parking
- 2 Parking Spaces
- 2 Open Parking Spaces
Outdoor Features
- Patio
Schools
- Durant Road Elementary School
- Durant Middle School
- Millbrook High School
Utilities
- Central Air
- Heating System Uses Natural Gas
- Natural Gas Connected
Listing and Financial Details
- Assessor Parcel Number 1728.19-60-7795.000
Community Details
Overview
- Association fees include ground maintenance, pest control, trash
- Windsor Forest/Towne Properties Association, Phone Number (919) 878-8787
- Windsor Place Subdivision
- Maintained Community
Amenities
- Trash Chute
Recreation
- Community Pool
Map
Home Values in the Area
Average Home Value in this Area
Tax History
| Year | Tax Paid | Tax Assessment Tax Assessment Total Assessment is a certain percentage of the fair market value that is determined by local assessors to be the total taxable value of land and additions on the property. | Land | Improvement |
|---|---|---|---|---|
| 2024 | $2,655 | $303,389 | $90,000 | $213,389 |
| 2023 | $1,975 | $179,335 | $40,000 | $139,335 |
| 2022 | $1,836 | $179,335 | $40,000 | $139,335 |
| 2021 | $1,765 | $179,335 | $40,000 | $139,335 |
| 2020 | $1,733 | $179,335 | $40,000 | $139,335 |
| 2019 | $1,553 | $132,277 | $25,000 | $107,277 |
| 2018 | $1,465 | $132,277 | $25,000 | $107,277 |
| 2017 | $1,396 | $132,277 | $25,000 | $107,277 |
| 2016 | $1,368 | $132,277 | $25,000 | $107,277 |
| 2015 | $1,399 | $133,198 | $25,000 | $108,198 |
| 2014 | -- | $133,198 | $25,000 | $108,198 |
Property History
| Date | Event | Price | Change | Sq Ft Price |
|---|---|---|---|---|
| 04/03/2025 04/03/25 | Price Changed | $297,000 | -1.0% | $220 / Sq Ft |
| 02/27/2025 02/27/25 | Price Changed | $299,900 | 0.0% | $222 / Sq Ft |
| 01/01/2025 01/01/25 | Price Changed | $300,000 | -7.7% | $222 / Sq Ft |
| 12/12/2024 12/12/24 | For Sale | $325,000 | -- | $241 / Sq Ft |
Deed History
| Date | Type | Sale Price | Title Company |
|---|---|---|---|
| Special Warranty Deed | -- | None Available | |
| Trustee Deed | $118,156 | None Available | |
| Trustee Deed | $2,556 | None Available | |
| Warranty Deed | $126,500 | -- |
Mortgage History
| Date | Status | Loan Amount | Loan Type |
|---|---|---|---|
| Open | $98,901 | FHA | |
| Previous Owner | $101,600 | Stand Alone First | |
| Previous Owner | $85,000 | No Value Available |
Similar Homes in the area
Source: Doorify MLS
MLS Number: 10066938
APN: 1728.19-60-7795-000
- 9201 Sayornis Ct
- 9332 Leslieshire Dr
- 8700 Leeds Forest Ln
- 8409 Astwell Ct
- 8721 Attingham Dr
- 9724 Dansington Ct
- 8837 Walking Stick Trail
- 8913 Walking Stick Trail
- 8921 Walking Stick Trail
- 4801 Gossamer Ln Unit 103
- 4810 Gossamer Ln Unit 105
- 8341 Wynewood Ct
- 4811 Gossamer Ln Unit 101
- 4821 Gossamer Ln Unit 106
- 8610 Brushfoot Way Unit 106
- 3109 Benton Cir
- 7301 Turtleneck Ct
- 3100 Benton Cir
- 8601 Red Canyon Way
- 4918 Neuse Commons Ln
