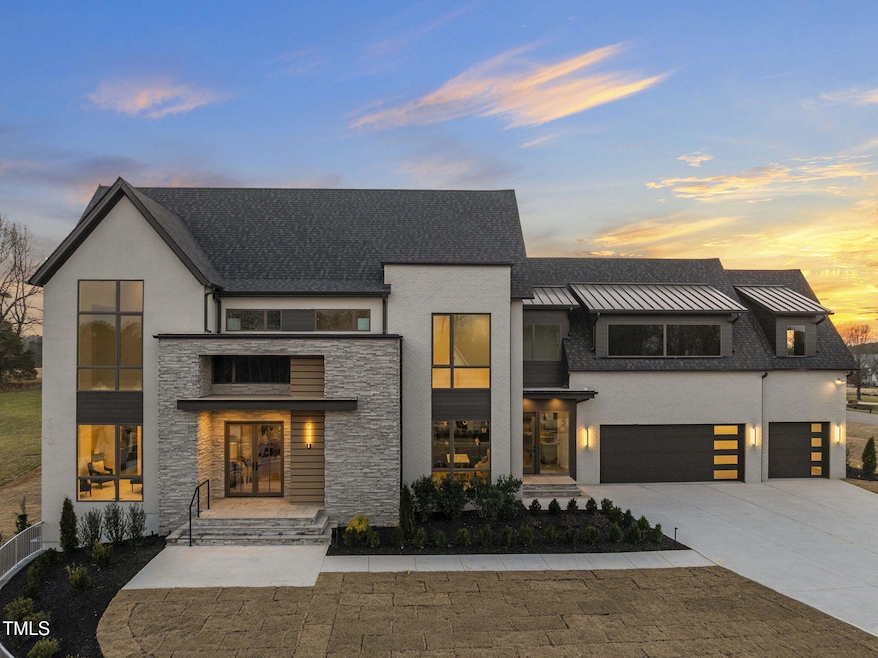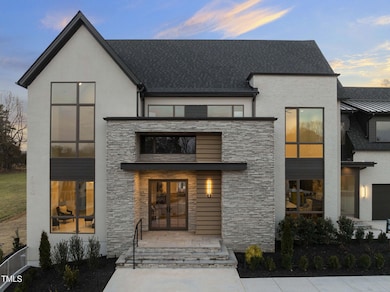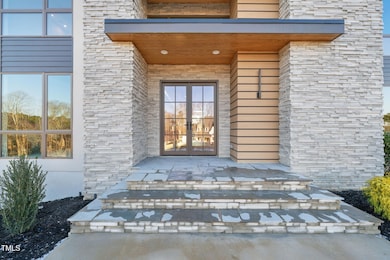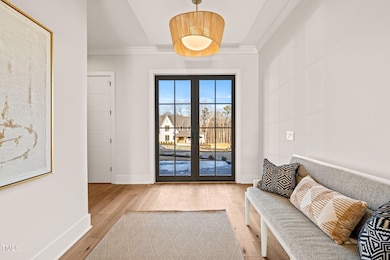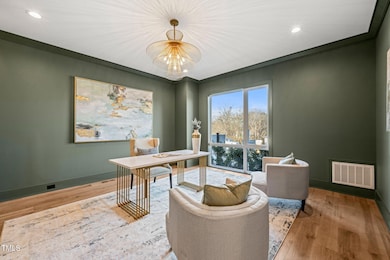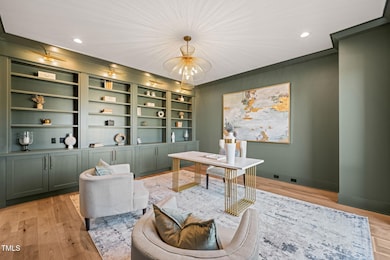
9009 Meadow Pointe Ct Wake Forest, NC 27587
Falls Lake NeighborhoodEstimated payment $13,465/month
Highlights
- New Construction
- Gated Community
- Contemporary Architecture
- North Forest Pines Elementary School Rated A
- Open Floorplan
- Family Room with Fireplace
About This Home
This stunning contemporary home built by Shail Construction, exudes elegance, blending stone accents with dramatic two-story windows that flood the interior with natural light. Through the grand double-door entry, an open-concept layout unfolds, showcasing a gourmet chef's kitchen with designer appliances, a large island, and a scullery. The bright family room with soaring ceilings flows effortlessly into the dining area. The second-floor owner's retreat is a sanctuary, featuring a vaulted ceiling, spa-inspired bath, and a walk-in dressing room with a central island. A first-floor in-law/guest suite offers privacy with its own walk-in closet and luxurious bath. The expansive rear porch invites entertaining, complete with retractable screens, a fireplace, and skylights. Additional highlights include a three-car garage, private study, bonus room, wine room, and dual laundry rooms. Nestled on nearly an acre in the prestigious gated community of Grand Highland Estates, this home epitomizes luxury and tranquility.
Open House Schedule
-
Saturday, April 26, 202512:00 to 5:00 pm4/26/2025 12:00:00 PM +00:004/26/2025 5:00:00 PM +00:00Add to Calendar
Home Details
Home Type
- Single Family
Est. Annual Taxes
- $2,174
Year Built
- Built in 2025 | New Construction
Lot Details
- 0.92 Acre Lot
HOA Fees
- $125 Monthly HOA Fees
Parking
- 3 Car Attached Garage
- Private Driveway
- 3 Open Parking Spaces
Home Design
- Home is estimated to be completed on 1/15/25
- Contemporary Architecture
- Modernist Architecture
- Brick Veneer
- Brick Foundation
- Frame Construction
- Asphalt Roof
- Stone Veneer
Interior Spaces
- 5,814 Sq Ft Home
- 2-Story Property
- Open Floorplan
- High Ceiling
- Ceiling Fan
- Gas Fireplace
- Entrance Foyer
- Family Room with Fireplace
- 2 Fireplaces
- Dining Room
- Home Office
- Loft
- Bonus Room
Kitchen
- Gas Range
- Range Hood
- Microwave
- Freezer
- Dishwasher
- Kitchen Island
- Quartz Countertops
Flooring
- Wood
- Carpet
- Tile
Bedrooms and Bathrooms
- 4 Bedrooms
- Main Floor Bedroom
- Walk-In Closet
- Dressing Area
- In-Law or Guest Suite
- Soaking Tub
- Bathtub with Shower
- Shower Only
- Walk-in Shower
Laundry
- Laundry Room
- Laundry on main level
Outdoor Features
- Covered patio or porch
- Outdoor Fireplace
Schools
- N Forest Pines Elementary School
- Wakefield Middle School
- Wakefield High School
Utilities
- Forced Air Heating and Cooling System
- Well
- Septic Tank
Listing and Financial Details
- Assessor Parcel Number 1822191164
Community Details
Overview
- Association fees include road maintenance
- Grand Highland HOA, Phone Number (919) 848-4911
- Built by Shail Construction
- Grand Highland Estates Subdivision
Security
- Gated Community
Map
Home Values in the Area
Average Home Value in this Area
Tax History
| Year | Tax Paid | Tax Assessment Tax Assessment Total Assessment is a certain percentage of the fair market value that is determined by local assessors to be the total taxable value of land and additions on the property. | Land | Improvement |
|---|---|---|---|---|
| 2024 | $2,174 | $1,774,073 | $350,000 | $1,424,073 |
| 2023 | $1,559 | $200,000 | $200,000 | $0 |
Property History
| Date | Event | Price | Change | Sq Ft Price |
|---|---|---|---|---|
| 05/23/2024 05/23/24 | For Sale | $2,357,700 | -- | $406 / Sq Ft |
Deed History
| Date | Type | Sale Price | Title Company |
|---|---|---|---|
| Warranty Deed | $190,000 | -- |
Similar Homes in Wake Forest, NC
Source: Doorify MLS
MLS Number: 10031156
APN: 1822.01-19-1164-000
- 1641 Legacy Ridge Ln
- 1644 Legacy Ridge Ln
- 8916 Grand Highland Way
- 1701 Legacy Ridge Ln
- 9105 Overlook Crest Dr
- 1804 Stream Manor Ct
- 9101 Overlook Crest Dr
- 1621 Legacy Ridge Ln
- 1608 Legacy Ridge Ln
- 1809 Stream Manor Ct
- 1609 Legacy Ridge Ln
- 1712 Legacy Ridge Ln
- 1724 Legacy Ridge Ln
- 9125 Overlook Crest Dr
- 2005 Delphi Way
- 8717 Carradale Ct
- 2000 Monthaven Dr
- 3901 Laurel Creek Ln
- 3648 Sleepy Hollow
- 2053 Monthaven Dr
