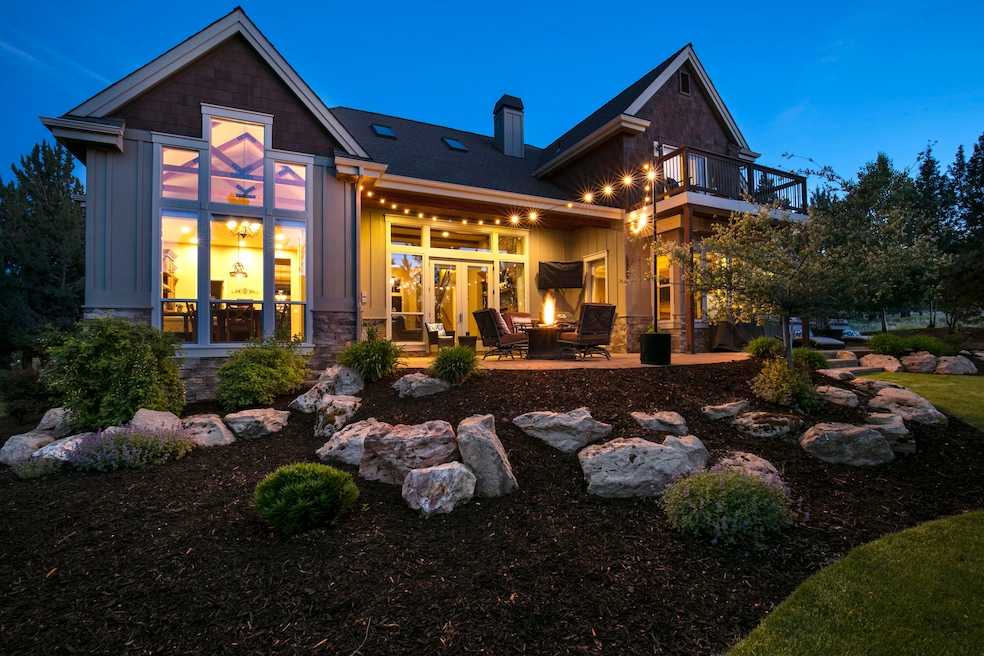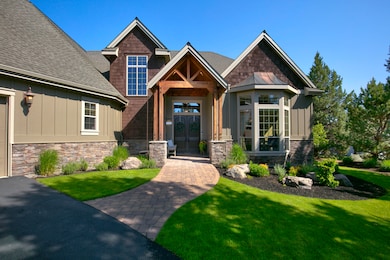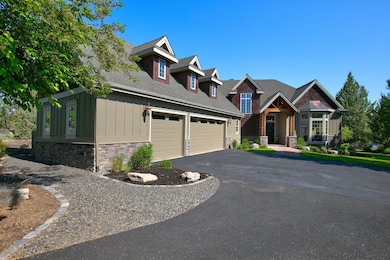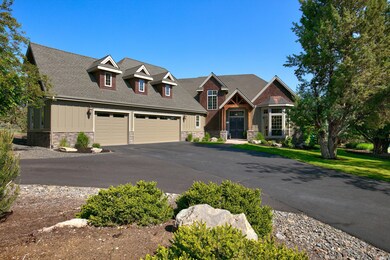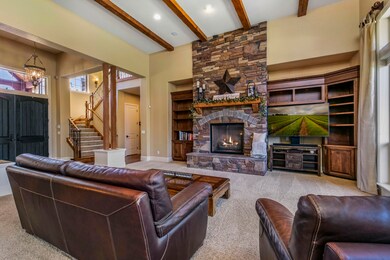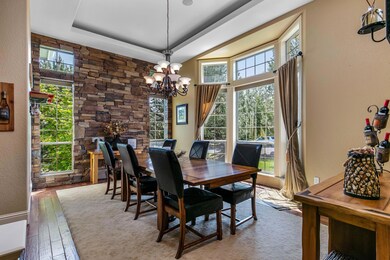
9009 Merlin Dr Redmond, OR 97756
Highlights
- Golf Course Community
- Spa
- Resort Property
- Fitness Center
- Sauna
- RV or Boat Storage in Community
About This Home
As of February 2025Endless potential & possibilities await - permanent or part-time residence, vacation rental, or corporate retreat in this EXQUISITE home in the award-winning resort at Eagle Crest! Not a single detail was overlooked with every built-in and luxury finishes throughout this large floorplan, with five large bedrooms - all ensuites, perfect for you and your guests to stay and live in ultimate comfort and includes full access to the resort amenities - parks, pools, sports centers, ball courts, walking trails, restaurants, and much more. Special features include: designated workout room with infrared sauna & cork flooring, media/theatre space with wet bar, loft game room/playroom, multi-level laundry hookups, hot tub, pet enclosure, raised garden beds, outdoor play structure, and an exceedingly generous amount of storage throughout the home. You will be left wanting for nothing more - this property truly has it all!
Last Agent to Sell the Property
Jeff Larkin Realty Brokerage Email: jeff@jefflarkinrealty.com License #200807086
Home Details
Home Type
- Single Family
Est. Annual Taxes
- $10,481
Year Built
- Built in 2005
Lot Details
- 0.52 Acre Lot
- Kennel or Dog Run
- Drip System Landscaping
- Native Plants
- Level Lot
- Front and Back Yard Sprinklers
- Garden
- Property is zoned EFUSC, EFUSC
HOA Fees
- $133 Monthly HOA Fees
Parking
- 3 Car Attached Garage
- Garage Door Opener
Property Views
- Panoramic
- Territorial
- Neighborhood
Home Design
- Craftsman Architecture
- Stem Wall Foundation
- Frame Construction
- Composition Roof
Interior Spaces
- 5,454 Sq Ft Home
- 2-Story Property
- Wet Bar
- Built-In Features
- Dry Bar
- Vaulted Ceiling
- Ceiling Fan
- Gas Fireplace
- Vinyl Clad Windows
- Mud Room
- Great Room with Fireplace
- Family Room
- Living Room with Fireplace
- Dining Room
- Home Office
- Bonus Room
- Sauna
Kitchen
- Breakfast Area or Nook
- Eat-In Kitchen
- Breakfast Bar
- Oven
- Cooktop with Range Hood
- Microwave
- Dishwasher
- Wine Refrigerator
- Kitchen Island
- Granite Countertops
- Tile Countertops
- Disposal
Flooring
- Wood
- Carpet
- Stone
- Cork
- Concrete
- Tile
Bedrooms and Bathrooms
- 5 Bedrooms
- Primary Bedroom on Main
- Fireplace in Primary Bedroom
- Double Master Bedroom
- Linen Closet
- Walk-In Closet
- Double Vanity
- Hydromassage or Jetted Bathtub
- Bathtub with Shower
- Bathtub Includes Tile Surround
Laundry
- Laundry Room
- Dryer
- Washer
Home Security
- Security System Owned
- Carbon Monoxide Detectors
- Fire and Smoke Detector
Eco-Friendly Details
- Smart Irrigation
Outdoor Features
- Spa
- Patio
- Fire Pit
Schools
- Tumalo Community Elementary School
- Obsidian Middle School
- Ridgeview High School
Utilities
- Forced Air Heating and Cooling System
- Heating System Uses Natural Gas
- Heat Pump System
Listing and Financial Details
- Exclusions: Seller's personal property, both sets of washer/dryer
- Legal Lot and Block 31 / II
- Assessor Parcel Number 190192
Community Details
Overview
- Resort Property
- Eagle Crest Subdivision
- On-Site Maintenance
- Maintained Community
- The community has rules related to covenants
- Property is near a preserve or public land
Amenities
- Restaurant
- Clubhouse
Recreation
- RV or Boat Storage in Community
- Golf Course Community
- Tennis Courts
- Pickleball Courts
- Sport Court
- Community Playground
- Fitness Center
- Community Pool
- Park
- Trails
- Snow Removal
Security
- Security Service
Map
Home Values in the Area
Average Home Value in this Area
Property History
| Date | Event | Price | Change | Sq Ft Price |
|---|---|---|---|---|
| 02/25/2025 02/25/25 | Sold | $1,585,000 | -5.4% | $291 / Sq Ft |
| 01/22/2025 01/22/25 | Pending | -- | -- | -- |
| 08/07/2024 08/07/24 | Price Changed | $1,675,000 | -5.6% | $307 / Sq Ft |
| 05/31/2024 05/31/24 | For Sale | $1,775,000 | +136.7% | $325 / Sq Ft |
| 07/31/2014 07/31/14 | Sold | $750,000 | -21.0% | $138 / Sq Ft |
| 04/08/2014 04/08/14 | Pending | -- | -- | -- |
| 05/06/2012 05/06/12 | For Sale | $949,000 | -- | $174 / Sq Ft |
Tax History
| Year | Tax Paid | Tax Assessment Tax Assessment Total Assessment is a certain percentage of the fair market value that is determined by local assessors to be the total taxable value of land and additions on the property. | Land | Improvement |
|---|---|---|---|---|
| 2024 | $10,995 | $660,350 | -- | -- |
| 2023 | $10,481 | $641,120 | $0 | $0 |
| 2022 | $9,331 | $604,330 | $0 | $0 |
| 2021 | $9,329 | $586,730 | $0 | $0 |
| 2020 | $8,878 | $586,730 | $0 | $0 |
| 2019 | $8,464 | $569,650 | $0 | $0 |
| 2018 | $8,260 | $553,060 | $0 | $0 |
| 2017 | $8,076 | $536,960 | $0 | $0 |
| 2016 | $7,981 | $521,330 | $0 | $0 |
| 2015 | $7,733 | $506,150 | $0 | $0 |
| 2014 | $7,530 | $491,410 | $0 | $0 |
Mortgage History
| Date | Status | Loan Amount | Loan Type |
|---|---|---|---|
| Open | $1,188,750 | New Conventional | |
| Previous Owner | $611,000 | Unknown | |
| Previous Owner | $100,000 | Credit Line Revolving | |
| Previous Owner | $400,000 | Construction | |
| Previous Owner | $439,200 | Credit Line Revolving |
Deed History
| Date | Type | Sale Price | Title Company |
|---|---|---|---|
| Warranty Deed | $1,585,000 | Amerititle | |
| Bargain Sale Deed | -- | -- | |
| Warranty Deed | $750,000 | First American Title | |
| Warranty Deed | $940,000 | Amerititle | |
| Bargain Sale Deed | -- | -- | |
| Warranty Deed | $125,000 | First Amer Title Ins Co Or |
Similar Homes in Redmond, OR
Source: Southern Oregon MLS
MLS Number: 220183668
APN: 190192
- 8830 Merlin Dr
- 8787 Merlin Dr
- 8550 Coopers Hawk Dr
- 1540 Cinnamon Teal Dr Unit EC3I
- 8855 SW Canyon Wren Ct
- 1612 Prairie Falcon Dr
- 8665 Red Wing Ln
- 8655 Red Wing Ln
- 1792 Cliff Swallow Dr Unit EC42D
- 8470 Golden Pheasant Ct
- 8515 Golden Pheasant Ct
- 998 Golden Pheasant Dr
- 8588 Red Wing Ln
- 8998 Cliff Swallow Dr
- 8558 Red Wing Ln
- 1149 Golden Pheasant Dr
- 1845 Cinnamon Teal Dr
- 1140 Golden Pheasant Dr
- 860 Golden Pheasant Dr
- 806 Golden Pheasant Dr
