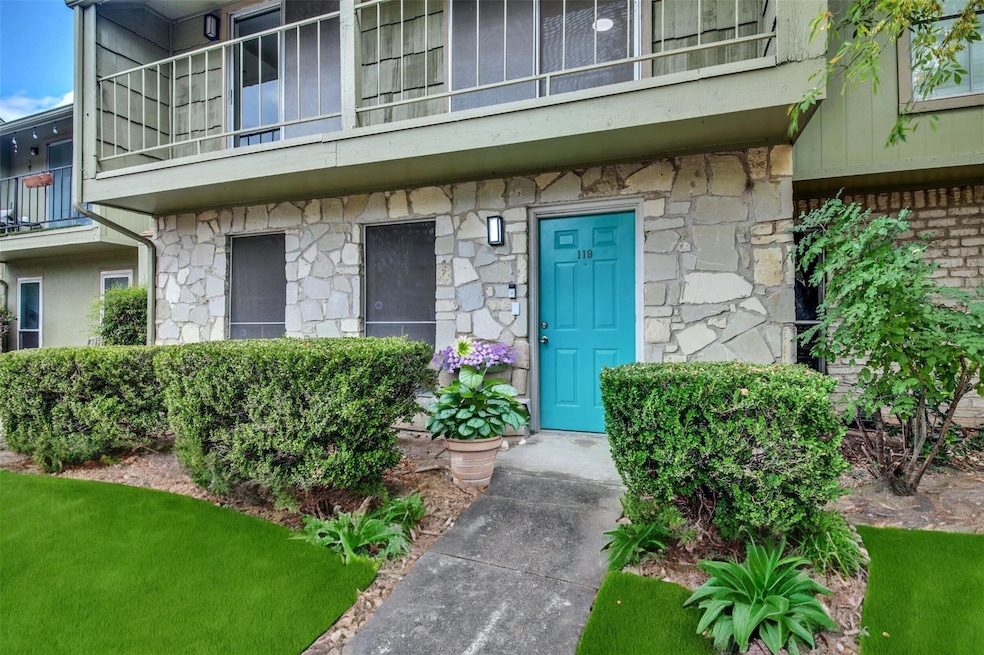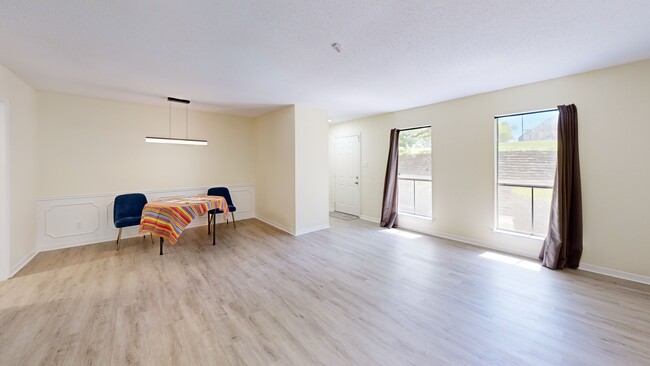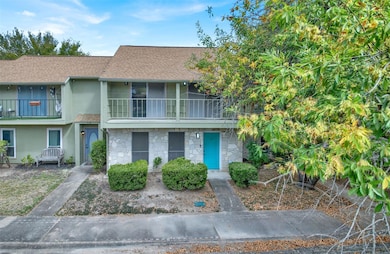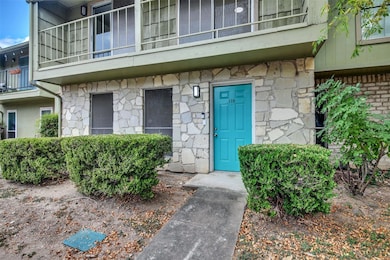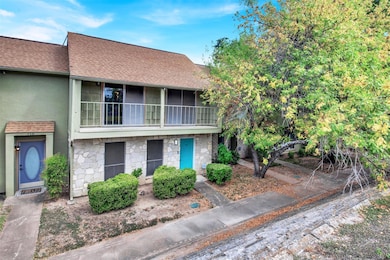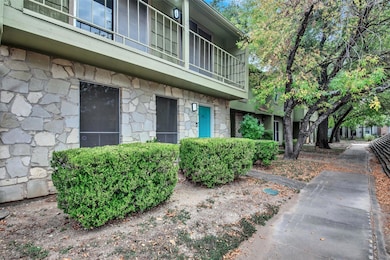
9009 North Plaza Unit 119 Austin, TX 78753
Heritage Hills NeighborhoodEstimated payment $2,521/month
Highlights
- Wooded Lot
- Multiple Living Areas
- Balcony
- Pool View
- Community Pool
- Wet Bar
About This Home
Beautifully Updated 3-Bedroom Condo in NE Austin! If you’re looking for a recently updated condo in NE Austin, this is the one for you! This spacious 3-bedroom, 2.5-bathroom condo offers 2,070 square feet of modern living, with countless updates making it move-in ready.
Property Highlights: • New high-end vinyl flooring throughout the main living areas • Freshly painted with modern, neutral tones • Brand new kitchen featuring: • New stainless steel appliances (stovetop, oven, microwave, dishwasher, refrigerator) • New cabinets, countertops, sink, faucet, and disposal • Updated bathrooms (3 total) with new sinks, countertops, cabinets, and toilets • Brand new carpet throughout the upstairs bedrooms • Spacious walk-in closets in all three bedrooms • Full-size laundry room conveniently located upstairs near the bedrooms • Two bedrooms open to a long balcony overlooking the community pool and tennis courts • New light fixtures and a wet bar perfect for entertaining.
Community Perks: • HOA includes water, insurance, and exterior maintenance (roof, pool, landscaping) • Roof replacement scheduled for this year • Short-Term Rentals (STRs) now allowed per recent HOA vote—perfect for visitors to Austin • Prime location minutes from I-35, The Domain, Downtown Austin, and 183 • Close to shopping, dining, and entertainment.
This property offers convenience, luxury, and a fantastic community—all in one. Whether you’re looking for a home or a short-term rental investment, this condo checks all the boxes.
Property Details
Home Type
- Condominium
Est. Annual Taxes
- $4,261
Year Built
- Built in 1973
Lot Details
- South Facing Home
- Wood Fence
- Wooded Lot
HOA Fees
- $497 Monthly HOA Fees
Home Design
- Brick Exterior Construction
- Slab Foundation
- Composition Roof
- Wood Siding
Interior Spaces
- 2,070 Sq Ft Home
- 2-Story Property
- Wet Bar
- Bookcases
- Wood Burning Fireplace
- Family Room with Fireplace
- Multiple Living Areas
- Vinyl Flooring
- Pool Views
Kitchen
- Electric Oven
- Electric Cooktop
- Microwave
- Dishwasher
- Disposal
Bedrooms and Bathrooms
- 3 Bedrooms
- Walk-In Closet
Parking
- 2 Parking Spaces
- Covered Parking
Outdoor Features
- Balcony
- Patio
Schools
- Hart Elementary School
- Dobie Middle School
- Northeast Early College High School
Utilities
- Central Heating and Cooling System
- Vented Exhaust Fan
Listing and Financial Details
- Assessor Parcel Number 02372003190000
- Tax Block C
Community Details
Overview
- Association fees include landscaping, ground maintenance, maintenance structure, water
- Sunchase HOA
- Sunchase Condo Amd Subdivision
Recreation
- Tennis Courts
- Community Pool
Map
Home Values in the Area
Average Home Value in this Area
Tax History
| Year | Tax Paid | Tax Assessment Tax Assessment Total Assessment is a certain percentage of the fair market value that is determined by local assessors to be the total taxable value of land and additions on the property. | Land | Improvement |
|---|---|---|---|---|
| 2023 | $403 | $214,119 | $0 | $0 |
| 2022 | $3,844 | $194,654 | $0 | $0 |
| 2021 | $3,852 | $176,958 | $12,776 | $220,380 |
| 2020 | $3,450 | $160,871 | $12,776 | $148,095 |
| 2018 | $3,840 | $173,454 | $12,776 | $160,678 |
| 2017 | $3,543 | $158,858 | $12,776 | $160,678 |
| 2016 | $3,221 | $144,416 | $12,776 | $131,640 |
| 2015 | $1,013 | $150,120 | $12,776 | $137,344 |
| 2014 | $1,013 | $126,650 | $12,776 | $113,874 |
Property History
| Date | Event | Price | Change | Sq Ft Price |
|---|---|---|---|---|
| 03/18/2025 03/18/25 | Price Changed | $299,000 | -3.5% | $144 / Sq Ft |
| 03/13/2025 03/13/25 | Price Changed | $310,000 | -3.1% | $150 / Sq Ft |
| 01/04/2025 01/04/25 | Price Changed | $320,000 | -3.0% | $155 / Sq Ft |
| 10/24/2024 10/24/24 | For Sale | $330,000 | -- | $159 / Sq Ft |
Deed History
| Date | Type | Sale Price | Title Company |
|---|---|---|---|
| Warranty Deed | -- | None Available | |
| Interfamily Deed Transfer | -- | None Available | |
| Warranty Deed | -- | Alamo Title Company | |
| Vendors Lien | -- | -- |
Mortgage History
| Date | Status | Loan Amount | Loan Type |
|---|---|---|---|
| Previous Owner | $56,000 | No Value Available |
About the Listing Agent

When it comes to real estate, the qualities of integrity and trustworthiness are integral in finding a truly wonderful agent. After all, buying or selling a home isn’t just a huge financial investment, it’s an emotional one as well. Agent Amy McCarthy’s mission is to inspire and earn the trust and confidence of her clients through hard work, transparency, and dedication. Because “when it comes to integrity and loyalty,” says Amy, “I feel like your word means everything.”
Amy has been married
Amy's Other Listings
Source: Unlock MLS (Austin Board of REALTORS®)
MLS Number: 6528317
APN: 240627
- 9009 North Plaza Unit 118
- 9009 N Plaza Ct Unit 120
- 1112 Village Green Dr
- 1110 Blue Ridge Dr
- 914 Hermitage Dr
- 822 Hermitage Dr
- 509 E Fawnridge Dr
- 502 Capitol Dr
- 403 Middle Ln Unit 1
- 9707 Dallum Dr
- 403 Hackberry Ln Unit B
- 1202 Dobie Dr
- 313 Hackberry Ln Unit B
- 8837 East Dr
- 1408 Brighton Ln
- 9605 Marston Ln
- 8401 Tecumseh Dr
- 8402 Danville Dr
- 9505 N Creek Dr
- 9104 Georgian Dr
