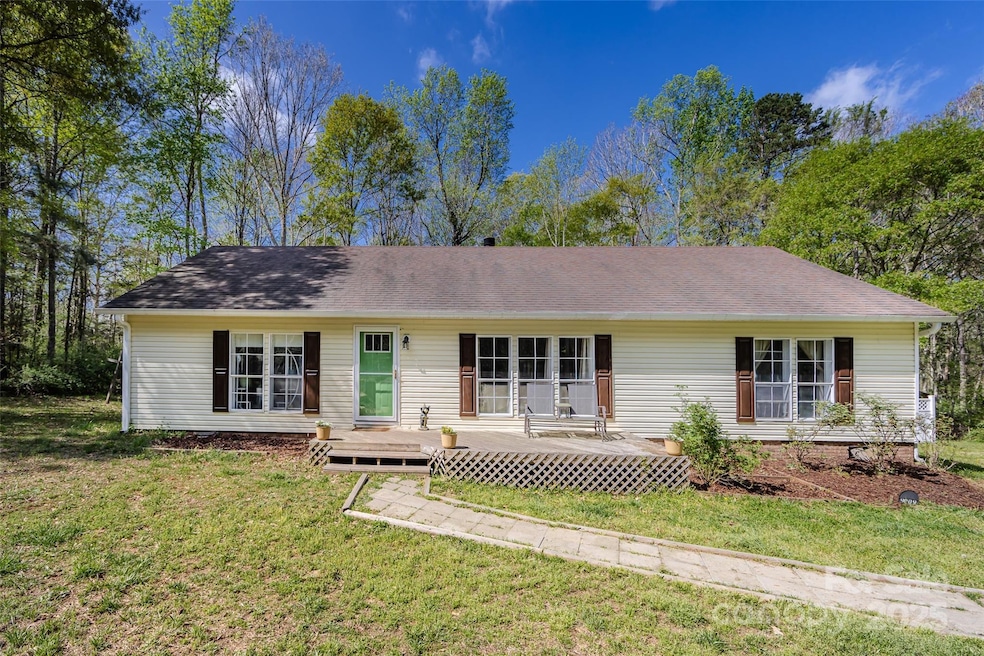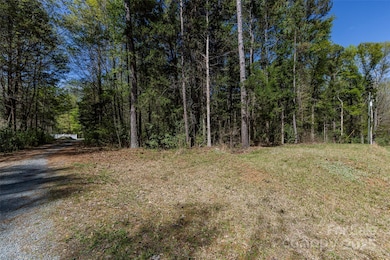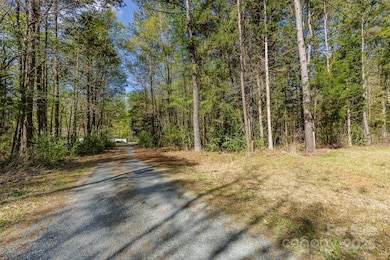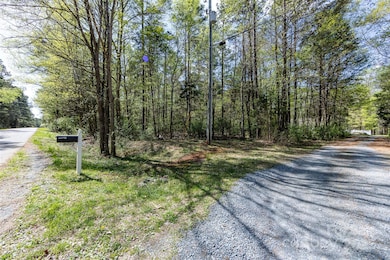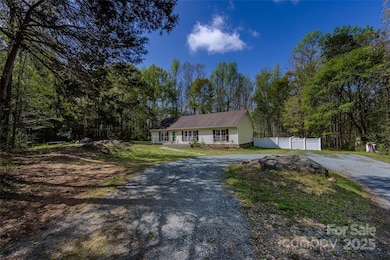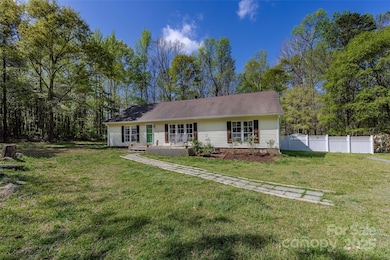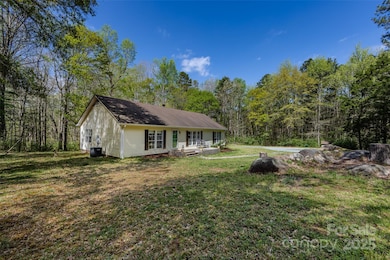
9009 Quail Roost Dr Waxhaw, NC 28173
Estimated payment $2,384/month
Highlights
- Deck
- Private Lot
- Circular Driveway
- Waxhaw Elementary School Rated A-
- Wooded Lot
- Front Porch
About This Home
Nestled on 5 private acres, this serene retreat offers the perfect balance of comfort & natural beauty. A wrap-around driveway welcomes you to a charming home featuring a warm & inviting living area with a cozy fireplace. Head out to the expansive back deck to enjoy your morning coffee while soaking in peaceful wooded views. The spacious primary suite offers a quiet escape, while 2 additional bedrooms provide flexible space for guests, a home office, or hobbies. With room to roam, 2 storage sheds & endless potential, this tranquil hideaway is ready to be your personal sanctuary. Ideally situated just minutes from the Promenade at Carolina Reserve in Indian Land & the heart of Downtown Waxhaw, you’ll enjoy easy access to dining, shopping, and entertainment. Discover local favorites in Waxhaw’s charming historic district, explore unique boutiques and antique shops, or unwind at nearby parks like Cane Creek Park and the scenic Catawba River trails—perfect for outdoor enthusiasts.
Listing Agent
Keller Williams Ballantyne Area Brokerage Email: ceciliaallen@kw.com License #338964

Co-Listing Agent
Keller Williams Ballantyne Area Brokerage Email: ceciliaallen@kw.com License #300394
Open House Schedule
-
Sunday, April 27, 20251:00 to 3:00 pm4/27/2025 1:00:00 PM +00:004/27/2025 3:00:00 PM +00:00Add to Calendar
Property Details
Home Type
- Modular Prefabricated Home
Est. Annual Taxes
- $1,815
Year Built
- Built in 1997
Lot Details
- Fenced
- Private Lot
- Wooded Lot
Parking
- Circular Driveway
Home Design
- Vinyl Siding
Interior Spaces
- 1-Story Property
- Living Room with Fireplace
- Crawl Space
- Laundry Room
Kitchen
- Gas Oven
- Gas Range
- Microwave
- Dishwasher
Bedrooms and Bathrooms
- 3 Main Level Bedrooms
- 2 Full Bathrooms
Outdoor Features
- Deck
- Front Porch
Schools
- Waxhaw Elementary School
- Parkwood Middle School
- Parkwood High School
Utilities
- Central Air
- Heat Pump System
- Electric Water Heater
- Septic Tank
Community Details
- Triple C Mini Ranches Subdivision
Listing and Financial Details
- Assessor Parcel Number 05-153-019
Map
Home Values in the Area
Average Home Value in this Area
Tax History
| Year | Tax Paid | Tax Assessment Tax Assessment Total Assessment is a certain percentage of the fair market value that is determined by local assessors to be the total taxable value of land and additions on the property. | Land | Improvement |
|---|---|---|---|---|
| 2024 | $1,815 | $283,500 | $69,900 | $213,600 |
| 2023 | $1,786 | $283,500 | $69,900 | $213,600 |
| 2022 | $1,786 | $283,500 | $69,900 | $213,600 |
| 2021 | $1,771 | $281,900 | $69,900 | $212,000 |
| 2020 | $1,153 | $147,060 | $46,260 | $100,800 |
| 2019 | $1,155 | $147,060 | $46,260 | $100,800 |
| 2018 | $1,155 | $147,060 | $46,260 | $100,800 |
| 2017 | $1,210 | $147,100 | $46,300 | $100,800 |
| 2016 | $1,180 | $147,060 | $46,260 | $100,800 |
| 2015 | $1,198 | $147,060 | $46,260 | $100,800 |
| 2014 | $1,347 | $191,790 | $57,800 | $133,990 |
Property History
| Date | Event | Price | Change | Sq Ft Price |
|---|---|---|---|---|
| 04/10/2025 04/10/25 | For Sale | $400,000 | 0.0% | $254 / Sq Ft |
| 03/27/2025 03/27/25 | Off Market | $400,000 | -- | -- |
Deed History
| Date | Type | Sale Price | Title Company |
|---|---|---|---|
| Quit Claim Deed | -- | None Listed On Document | |
| Warranty Deed | $139,000 | -- | |
| Deed | -- | -- |
Mortgage History
| Date | Status | Loan Amount | Loan Type |
|---|---|---|---|
| Open | $130,000 | Balloon | |
| Previous Owner | $50,000 | Credit Line Revolving | |
| Previous Owner | $142,000 | Future Advance Clause Open End Mortgage | |
| Previous Owner | $45,065 | Unknown | |
| Previous Owner | $126,000 | Unknown | |
| Previous Owner | $130,800 | No Value Available | |
| Previous Owner | $30,000 | Stand Alone Second |
Similar Homes in Waxhaw, NC
Source: Canopy MLS (Canopy Realtor® Association)
MLS Number: 4239665
APN: 05-153-019
- 0000 Mcelroy Rd Unit 168
- 8322 Loma Linda Ln
- 8300 Loma Linda Ln
- 7507 Waxhaw Creek Rd
- 7927 Fairmont Dr
- 7921 Fairmont Dr
- 00 Stonehenge Ct
- 8115 Kingsland Dr
- 6503 Rehobeth Rd Unit 5
- 8327 Walkup Rd
- 623 Mystic Way Ln
- 6511 Rehobeth Rd
- 6507 Rehobeth Rd Unit 4
- 6515 Rehobeth Rd Unit 2
- 9224 Maggie Robinson Rd
- 9226 Maggie Robinson Rd Unit 143
- 2017 Colorado Ct
- 228 Niven Rd
- 6615 Buck Horn Place
- 6398 Chimney Bluff Rd
