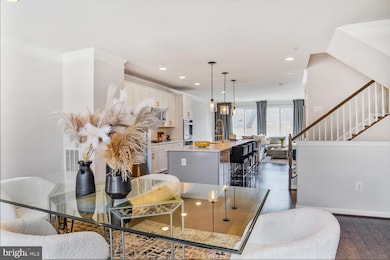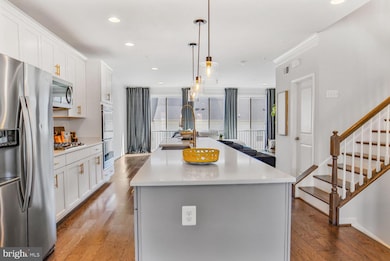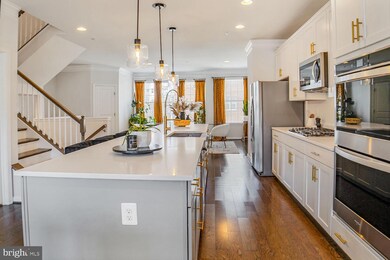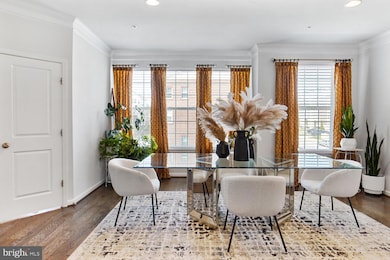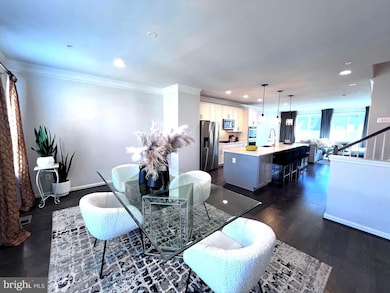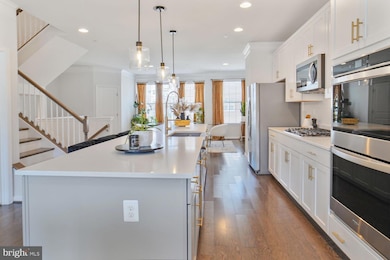
9009 Village Springs Dr Upper Marlboro, MD 20772
Westphalia NeighborhoodEstimated payment $3,926/month
Highlights
- Gourmet Galley Kitchen
- Dual Staircase
- Attic
- Open Floorplan
- Colonial Architecture
- Upgraded Countertops
About This Home
Luxurious, Move-In Ready Townhome in Westphalia/Parkside Community
Stunning 3-level townhome by Mid-Atlantic Homes located in the highly sought-after Parkside community. This beautifully maintained home offers luxury upgrades, sophisticated design, and access to top-tier community amenities.
Home Features:
Gourmet kitchen with quartz countertops, island seating for four, stainless steel farm sink, gas cooktop, pendant lighting, new gold hardware, wall oven package, and walk-in pantry
Sophisticated dining area flanks the kitchen
Relaxing family room just off the kitchen
Primary suite with tray ceiling and spacious walk-in closet
Spa-inspired super bath with walk-in ceramic + glass shower and separate soaking tub
Finished lower level with bold custom feature wall — ideal for office, lounge, or media room
Designer upgraded flooring throughout main level, staircases and hallways
Two-car garage with large driveway
Floor-to-ceiling doors for abundant natural light
Impeccably maintained and truly move-in ready
Community Amenities:
State-of-the-art clubhouse, resort-style pool, business center, co-working spaces, and play areas.
Conveniently located near major commuter routes, shopping, dining, and entertainment. Schedule your showing today — this home is ready for immediate occupancy!
Townhouse Details
Home Type
- Townhome
Est. Annual Taxes
- $6,974
Year Built
- Built in 2019
Lot Details
- 1,920 Sq Ft Lot
HOA Fees
- $136 Monthly HOA Fees
Parking
- 2 Car Direct Access Garage
- Front Facing Garage
Home Design
- Colonial Architecture
- Slab Foundation
- Frame Construction
- Brick Front
Interior Spaces
- Property has 3 Levels
- Open Floorplan
- Dual Staircase
- Crown Molding
- Ceiling Fan
- Recessed Lighting
- Double Pane Windows
- Vinyl Clad Windows
- Window Treatments
- Bay Window
- Sliding Windows
- Window Screens
- Family Room Off Kitchen
- Carpet
- Laundry on upper level
- Attic
Kitchen
- Gourmet Galley Kitchen
- Breakfast Area or Nook
- Kitchen Island
- Upgraded Countertops
Bedrooms and Bathrooms
- 3 Bedrooms
- En-Suite Bathroom
- Walk-In Closet
- Soaking Tub
- Walk-in Shower
Improved Basement
- Heated Basement
- Walk-Out Basement
- Interior, Front, and Rear Basement Entry
- Garage Access
- Basement Windows
Home Security
Accessible Home Design
- Halls are 36 inches wide or more
- More Than Two Accessible Exits
Schools
- Dr. Henry A. Wise High School
Utilities
- 90% Forced Air Heating and Cooling System
- 200+ Amp Service
- Natural Gas Water Heater
Listing and Financial Details
- Tax Lot 97
- Assessor Parcel Number 17065536727
Community Details
Overview
- Parkside HOA
- Westphalia Subdivision
Recreation
- Community Pool
Security
- Fire Sprinkler System
Map
Home Values in the Area
Average Home Value in this Area
Tax History
| Year | Tax Paid | Tax Assessment Tax Assessment Total Assessment is a certain percentage of the fair market value that is determined by local assessors to be the total taxable value of land and additions on the property. | Land | Improvement |
|---|---|---|---|---|
| 2024 | $7,353 | $469,367 | $0 | $0 |
| 2023 | $6,893 | $438,500 | $100,000 | $338,500 |
| 2022 | $6,764 | $429,833 | $0 | $0 |
| 2021 | $6,635 | $421,167 | $0 | $0 |
| 2020 | $6,507 | $412,500 | $75,000 | $337,500 |
| 2019 | $215 | $15,000 | $15,000 | $0 |
| 2018 | $243 | $15,000 | $15,000 | $0 |
| 2017 | $264 | $15,000 | $0 | $0 |
| 2016 | -- | $15,000 | $0 | $0 |
| 2015 | -- | $15,000 | $0 | $0 |
| 2014 | -- | $15,000 | $0 | $0 |
Property History
| Date | Event | Price | Change | Sq Ft Price |
|---|---|---|---|---|
| 04/03/2025 04/03/25 | For Sale | $575,000 | +19.6% | $208 / Sq Ft |
| 06/23/2020 06/23/20 | For Sale | $480,690 | 0.0% | -- |
| 06/22/2020 06/22/20 | Sold | $480,690 | -- | -- |
| 10/14/2019 10/14/19 | Pending | -- | -- | -- |
Deed History
| Date | Type | Sale Price | Title Company |
|---|---|---|---|
| Deed | $480,690 | Hutton Patt T&E Llc | |
| Deed | $301,915 | Hutton Patt T&E Llc |
Mortgage History
| Date | Status | Loan Amount | Loan Type |
|---|---|---|---|
| Open | $47,213 | Stand Alone Second | |
| Previous Owner | $471,982 | FHA |
Similar Homes in Upper Marlboro, MD
Source: Bright MLS
MLS Number: MDPG2144800
APN: 06-5536727
- 4009 Winding Waters Terrace
- 9104 Crystal Oaks Ln
- 9008 Waller Tree Way
- 9504 Townfield Place
- 9614 Tealbriar Dr
- 9741 Tealbriar Dr Unit 250
- 4327 Shirley Rose Ct
- 9721 Glassy Creek Way
- Victoria Park Dr
- Victoria Park Dr
- Victoria Park Dr
- 9507 Sycamore Grove
- 4115 Shirley Rose Ct
- 3706 Edward Bluff Rd
- 3706 Edward Bluff Rd
- 3706 Edward Bluff Rd
- 3706 Edward Bluff Rd
- 9506 Saw Mill Ln
- 4800 Six Forks Dr
- 3507 Gentle Breeze Dr

