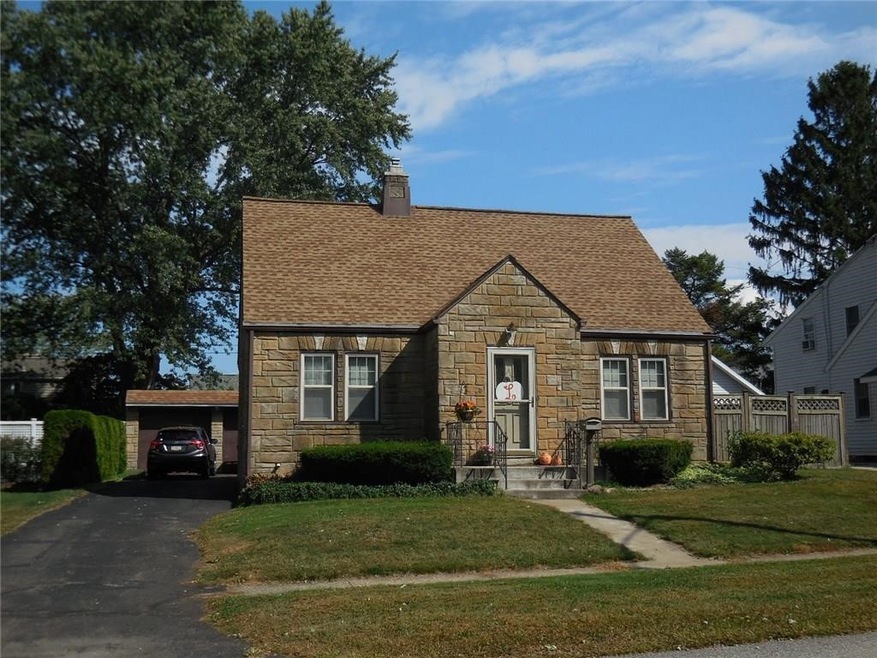
901 Ardmore Ave Erie, PA 16505
Millcreek NeighborhoodHighlights
- Wood Flooring
- Forced Air Heating and Cooling System
- Fenced
- 2 Car Detached Garage
About This Home
As of December 2023This home is located at 901 Ardmore Ave, Erie, PA 16505 and is currently priced at $250,000, approximately $186 per square foot. This property was built in 1938. 901 Ardmore Ave is a home located in Erie County with nearby schools including Westlake Middle School, McDowell High School, and Tracy Elementary School.
Last Agent to Sell the Property
Agresti Real Estate Brokerage Phone: (814) 459-9400 License #RS318016

Co-Listed By
Agresti Real Estate Brokerage Phone: (814) 459-9400 License #RS348581
Last Buyer's Agent
Agresti Real Estate Brokerage Phone: (814) 459-9400 License #RS318016

Home Details
Home Type
- Single Family
Est. Annual Taxes
- $2,871
Year Built
- Built in 1938
Lot Details
- 7,405 Sq Ft Lot
- Lot Dimensions are 60x120x0x0
- Fenced
- Zoning described as A-RES
HOA Fees
- $5 Monthly HOA Fees
Parking
- 2 Car Detached Garage
- Garage Door Opener
- Driveway
Home Design
- Stone
Interior Spaces
- 1,339 Sq Ft Home
- 1.5-Story Property
- Finished Basement
- Basement Fills Entire Space Under The House
Kitchen
- Gas Oven
- Gas Range
- Microwave
- Dishwasher
- Disposal
Flooring
- Wood
- Carpet
- Ceramic Tile
Bedrooms and Bathrooms
- 3 Bedrooms
- 2 Full Bathrooms
Utilities
- Forced Air Heating and Cooling System
- Heating System Uses Gas
Community Details
- Association fees include street lights
Listing and Financial Details
- Assessor Parcel Number 33-018-092.0-018.00
Map
Home Values in the Area
Average Home Value in this Area
Property History
| Date | Event | Price | Change | Sq Ft Price |
|---|---|---|---|---|
| 12/22/2023 12/22/23 | Sold | $250,000 | 0.0% | $187 / Sq Ft |
| 02/22/2023 02/22/23 | Pending | -- | -- | -- |
| 02/20/2023 02/20/23 | For Sale | $249,900 | +88.6% | $187 / Sq Ft |
| 01/06/2020 01/06/20 | Sold | $132,500 | 0.0% | $99 / Sq Ft |
| 11/14/2019 11/14/19 | Pending | -- | -- | -- |
| 10/29/2019 10/29/19 | Price Changed | $132,500 | -3.6% | $99 / Sq Ft |
| 10/22/2019 10/22/19 | Price Changed | $137,500 | -1.8% | $103 / Sq Ft |
| 10/16/2019 10/16/19 | Price Changed | $140,000 | -3.4% | $105 / Sq Ft |
| 10/06/2019 10/06/19 | For Sale | $145,000 | +11.5% | $108 / Sq Ft |
| 11/18/2016 11/18/16 | Sold | $130,000 | 0.0% | $97 / Sq Ft |
| 09/26/2016 09/26/16 | Pending | -- | -- | -- |
| 09/20/2016 09/20/16 | For Sale | $130,000 | +7.4% | $97 / Sq Ft |
| 08/21/2012 08/21/12 | Sold | $121,000 | +1.3% | $90 / Sq Ft |
| 06/25/2012 06/25/12 | Pending | -- | -- | -- |
| 06/01/2012 06/01/12 | For Sale | $119,500 | -- | $89 / Sq Ft |
Tax History
| Year | Tax Paid | Tax Assessment Tax Assessment Total Assessment is a certain percentage of the fair market value that is determined by local assessors to be the total taxable value of land and additions on the property. | Land | Improvement |
|---|---|---|---|---|
| 2024 | $3,166 | $118,310 | $20,800 | $97,510 |
| 2023 | $2,989 | $118,310 | $20,800 | $97,510 |
| 2022 | $2,872 | $118,310 | $20,800 | $97,510 |
| 2021 | $2,738 | $114,000 | $20,800 | $93,200 |
| 2020 | $2,709 | $114,000 | $20,800 | $93,200 |
| 2019 | $2,664 | $114,000 | $20,800 | $93,200 |
| 2018 | $2,598 | $114,000 | $20,800 | $93,200 |
| 2017 | $2,593 | $114,000 | $20,800 | $93,200 |
| 2016 | $3,097 | $114,000 | $20,800 | $93,200 |
| 2015 | $3,069 | $114,000 | $20,800 | $93,200 |
| 2014 | $967 | $114,000 | $20,800 | $93,200 |
Mortgage History
| Date | Status | Loan Amount | Loan Type |
|---|---|---|---|
| Previous Owner | $40,000 | Credit Line Revolving | |
| Previous Owner | $106,000 | New Conventional | |
| Previous Owner | $118,808 | FHA | |
| Previous Owner | $10,000 | Credit Line Revolving | |
| Previous Owner | $94,400 | No Value Available |
Deed History
| Date | Type | Sale Price | Title Company |
|---|---|---|---|
| Warranty Deed | $250,000 | None Listed On Document | |
| Warranty Deed | $132,500 | None Available | |
| Special Warranty Deed | $121,000 | None Available | |
| Warranty Deed | $104,900 | -- |
Similar Homes in Erie, PA
Source: Greater Erie Board of REALTORS®
MLS Number: 167094
APN: 33-018-092.0-018.00
- 3909 W 12th St
- 426 Roslyn Ave
- 517 Strathmore Ave
- 4274 Commodore Dr
- 326 Clifton Dr
- 1004 Oregon Ave
- 379 Fieldstone Way
- 911 Michigan Blvd
- 412 Kelso Dr
- 3300 Rd
- 4202 W Ridge Rd
- 823 Wyoming Ave
- 933 Wyoming Ave
- 140 Kelso Dr
- 3806 W Ridge Rd
- 179 Kelso Dr
- 4175 W Ridge Rd
- 3136 Whitehouse Dr
- 2502 Sherwood Dr
- 3156 Bank Dr
