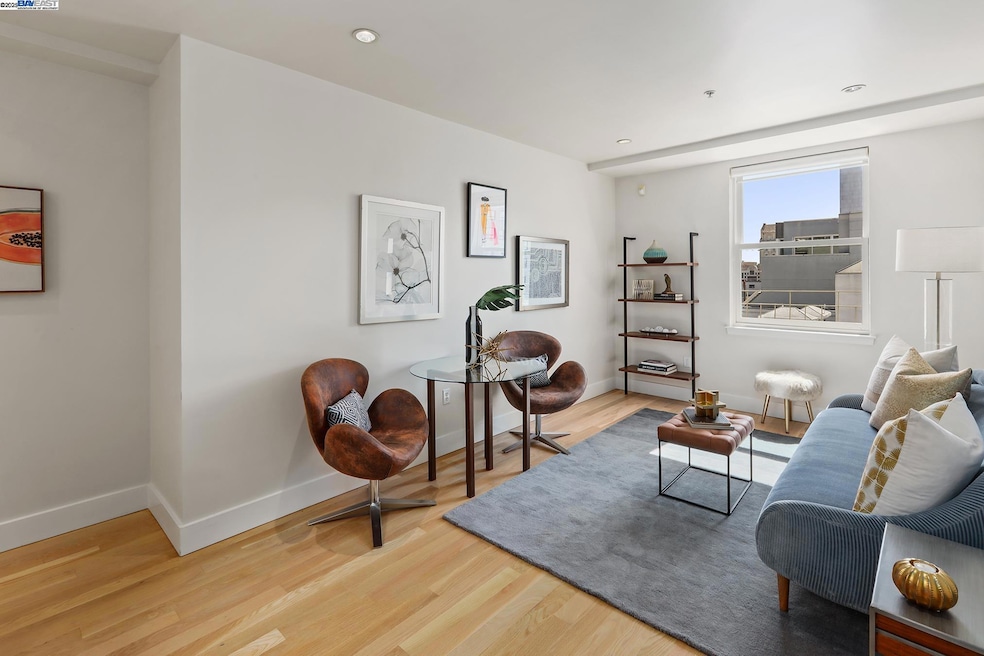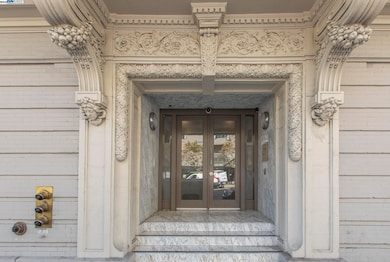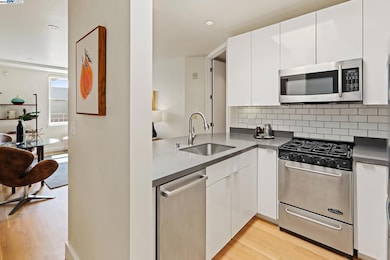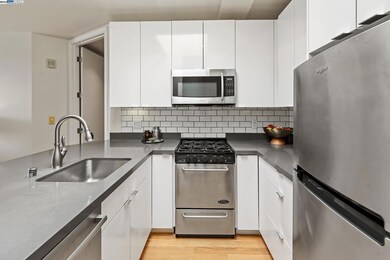
901 Bush St Unit 602 San Francisco, CA 94109
Downtown NeighborhoodEstimated payment $3,844/month
Highlights
- Rooftop Deck
- 3-minute walk to California And Taylor
- Solid Surface Countertops
- Marina Middle School Rated A-
- Wood Flooring
- 4-minute walk to Huntington Park
About This Home
Discover the rare charm of 901 Bush St #602, a light-filled 1-bedroom, 1-bathroom condo in a Beaux Arts building, blending timeless elegance with modern style. This freshly updated home is the perfect retreat, whether for occasional use or full-time living. The open-plan living area is bathed in natural light, featuring gleaming hardwood floors, recessed lighting, and sophisticated stone countertops. The kitchen is equipped with sleek stainless steel appliances and chic European white cabinetry, ideal for creating intimate meals at the breakfast bar. The bathroom offers a serene escape, exuding modern charm. Thoughtful details throughout include an in-unit washer and dryer, extra storage, and fresh interiors, offering both comfort and style. Embrace the romance of city living with panoramic views from the rooftop deck. Stroll moments to world-class dining, entertainment, and nightlife—Union Square and the Financial District are just steps away. With a Walkscore of 100, everything you need is at your doorstep, plus easy access to BART, MUNI, and the best of Downtown and Nob Hill. This iconic building combines classic San Francisco architecture with modern luxury. Leased parking is available nearby at 1111 California St (entrance at 1035 Pine St). Fall in love with the city life!
Open House Schedule
-
Saturday, April 26, 20252:00 to 4:00 pm4/26/2025 2:00:00 PM +00:004/26/2025 4:00:00 PM +00:00Top floor with views. Nicely updated and move-in ready!Add to Calendar
Property Details
Home Type
- Condominium
Est. Annual Taxes
- $6,526
Year Built
- Built in 1909
HOA Fees
- $520 Monthly HOA Fees
Home Design
- Stone Siding
Interior Spaces
- 1-Story Property
- Wood Flooring
Kitchen
- Breakfast Bar
- Built-In Range
- Dishwasher
- Solid Surface Countertops
Bedrooms and Bathrooms
- 1 Bedroom
- 1 Full Bathroom
Laundry
- Laundry closet
- Stacked Washer and Dryer
Outdoor Features
- Rooftop Deck
Utilities
- No Cooling
- Heating Available
Community Details
- Association fees include exterior maintenance, ground maintenance, trash, water/sewer
- 38 Units
- Not Listed Association, Phone Number (415) 805-9066
- Nob Hill Subdivision
Listing and Financial Details
- Assessor Parcel Number 0282 055
Map
Home Values in the Area
Average Home Value in this Area
Tax History
| Year | Tax Paid | Tax Assessment Tax Assessment Total Assessment is a certain percentage of the fair market value that is determined by local assessors to be the total taxable value of land and additions on the property. | Land | Improvement |
|---|---|---|---|---|
| 2024 | $6,526 | $487,188 | $243,594 | $243,594 |
| 2023 | $6,407 | $477,636 | $238,818 | $238,818 |
| 2022 | $6,271 | $468,272 | $234,136 | $234,136 |
| 2021 | $6,157 | $459,092 | $229,546 | $229,546 |
| 2020 | $6,250 | $454,388 | $227,194 | $227,194 |
| 2019 | $5,992 | $445,480 | $222,740 | $222,740 |
| 2018 | $5,792 | $436,748 | $218,374 | $218,374 |
| 2017 | $5,426 | $428,188 | $214,094 | $214,094 |
| 2016 | $5,317 | $419,796 | $209,898 | $209,898 |
| 2015 | $5,250 | $413,492 | $206,746 | $206,746 |
| 2014 | $5,113 | $405,396 | $202,698 | $202,698 |
Property History
| Date | Event | Price | Change | Sq Ft Price |
|---|---|---|---|---|
| 03/27/2025 03/27/25 | For Sale | $499,000 | 0.0% | $1,205 / Sq Ft |
| 03/21/2025 03/21/25 | Pending | -- | -- | -- |
| 02/26/2025 02/26/25 | For Sale | $499,000 | -- | $1,205 / Sq Ft |
Deed History
| Date | Type | Sale Price | Title Company |
|---|---|---|---|
| Grant Deed | -- | None Listed On Document | |
| Grant Deed | -- | None Listed On Document | |
| Interfamily Deed Transfer | -- | Chicago Title Co | |
| Grant Deed | $385,000 | First American Title Company | |
| Grant Deed | -- | First American Title Company |
Mortgage History
| Date | Status | Loan Amount | Loan Type |
|---|---|---|---|
| Previous Owner | $200,000 | New Conventional | |
| Previous Owner | $192,500 | Purchase Money Mortgage |
Similar Homes in San Francisco, CA
Source: Bay East Association of REALTORS®
MLS Number: 41082861
APN: 0282-055
- 901 Bush St Unit 602
- 929 Bush St Unit 1
- 723 Taylor St Unit 201
- 900 Bush St Unit 620
- 1001 Pine St Unit 1201
- 860 Bush St
- 795 Sutter St Unit 101
- 666 Post St Unit 1403
- 1177 California St Unit 622
- 1177 California St Unit 1533
- 1177 California St Unit 712
- 1177 California St Unit 1414
- 1177 California St Unit 723
- 1177 California St Unit 1511
- 1177 California St Unit 1702
- 1060 Bush St
- 1132 Pine St
- 1033 Jones St
- 1201 California St Unit 205
- 1001 California St Unit 3






