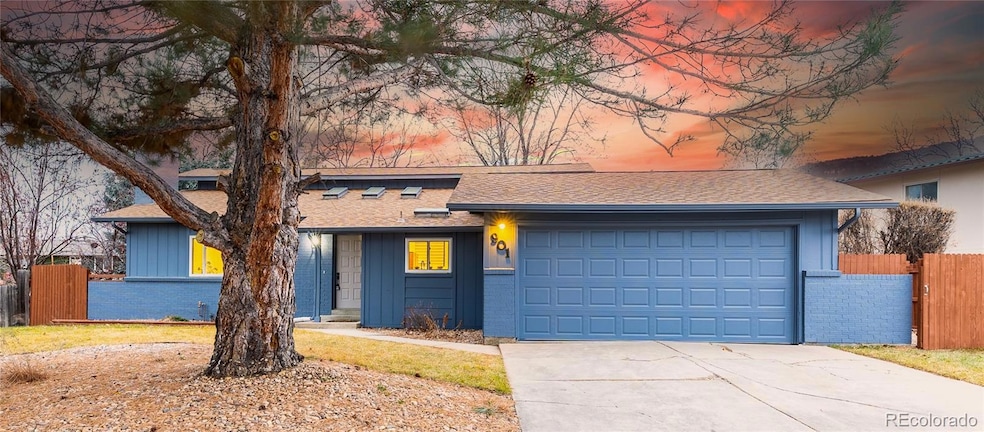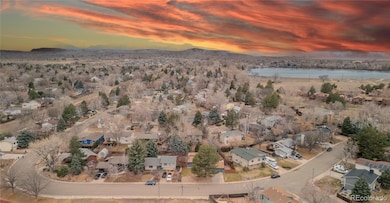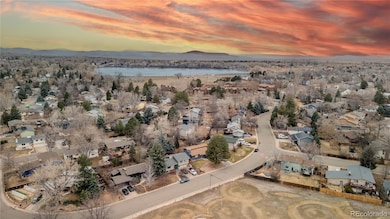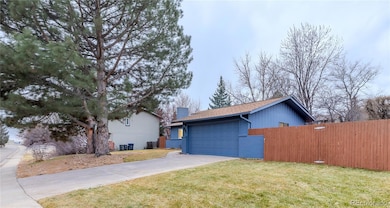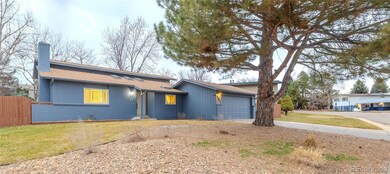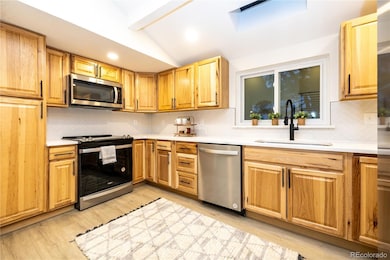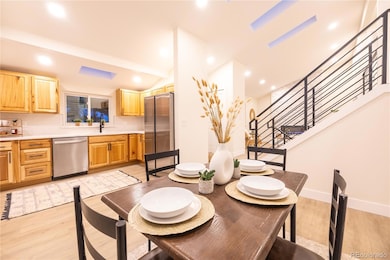
901 Delphi Dr Lafayette, CO 80026
Estimated payment $4,687/month
Highlights
- Primary Bedroom Suite
- Open Floorplan
- High Ceiling
- Lafayette Elementary School Rated A
- Deck
- Quartz Countertops
About This Home
Welcome to this tastefully remodeled home in the coved neighborhood of Centaur Village Lafayette! This home is a short walk from the Waneka Lake Park and Trail system. Boulder city limits are only 5 minutes away! Shopping and dining in downtown Louisville and Lafayette are also 5 minutes away!
As you enter this home you are greeted by a vaulted ceiling open floor plan flooding with light coming in from 4 skylights and several large windows. A stone fireplace provides an elegant space for relaxing and new quartz countertops, tile backsplash and stainless appliances have been installed in the stylish kitchen. Just off the dining room is a glass sliding door which takes you to an expansive deck, perfect for entertaining.
The upper level has an ensuite primary bedroom with a custom shower, double vanity, walk in closet and attached laundry. Another bedroom and full bath make this a great family home or give plenty of space for guests. Downstairs you can find 2 large bedrooms and updated ¾ bath, either for a second entertaining space, office or additional sleeping quarters.
The backyard is large, private and fully fenced in. There are mature trees in the property providing tons of shade and a relaxing atmosphere. There is no shortage of storage as there is a large crawlspace under the main level and a 2 car garage. Don’t miss out on the opportunity to make this highly convenient and upscale home yours!
Listing Agent
Your Castle Real Estate Inc Brokerage Email: Wesleycharles@yourcastle.com,720-712-3887 License #100082819

Co-Listing Agent
iMPACT Team
Your Castle Real Estate Inc Brokerage Email: Wesleycharles@yourcastle.com,720-712-3887
Home Details
Home Type
- Single Family
Est. Annual Taxes
- $3,321
Year Built
- Built in 1979 | Remodeled
Lot Details
- 8,313 Sq Ft Lot
- East Facing Home
- Property is Fully Fenced
- Private Yard
Parking
- 2 Car Attached Garage
Home Design
- Tri-Level Property
- Brick Exterior Construction
- Frame Construction
- Composition Roof
- Wood Siding
Interior Spaces
- Open Floorplan
- High Ceiling
- Electric Fireplace
- Living Room with Fireplace
- Dining Room
- Laundry Room
Kitchen
- Oven
- Microwave
- Dishwasher
- Quartz Countertops
Flooring
- Carpet
- Laminate
- Tile
Bedrooms and Bathrooms
- 4 Bedrooms
- Primary Bedroom Suite
- Walk-In Closet
Finished Basement
- Bedroom in Basement
- 2 Bedrooms in Basement
Outdoor Features
- Deck
Schools
- Lafayette Elementary School
- Angevine Middle School
- Centaurus High School
Utilities
- Forced Air Heating and Cooling System
- High Speed Internet
Community Details
- No Home Owners Association
- Centaur Village Subdivision
Listing and Financial Details
- Exclusions: Seller's Personal Property, staging items.
- Assessor Parcel Number R0065808
Map
Home Values in the Area
Average Home Value in this Area
Tax History
| Year | Tax Paid | Tax Assessment Tax Assessment Total Assessment is a certain percentage of the fair market value that is determined by local assessors to be the total taxable value of land and additions on the property. | Land | Improvement |
|---|---|---|---|---|
| 2024 | $3,321 | $38,136 | $14,431 | $23,705 |
| 2023 | $3,321 | $38,136 | $18,117 | $23,705 |
| 2022 | $2,870 | $30,559 | $14,143 | $16,416 |
| 2021 | $2,839 | $31,438 | $14,550 | $16,888 |
| 2020 | $2,734 | $29,909 | $11,655 | $18,254 |
| 2019 | $2,696 | $29,909 | $11,655 | $18,254 |
| 2018 | $2,389 | $26,172 | $11,160 | $15,012 |
| 2017 | $2,326 | $28,935 | $12,338 | $16,597 |
| 2016 | $2,087 | $22,734 | $8,995 | $13,739 |
| 2015 | $1,956 | $18,507 | $4,856 | $13,651 |
| 2014 | $1,672 | $18,507 | $4,856 | $13,651 |
Property History
| Date | Event | Price | Change | Sq Ft Price |
|---|---|---|---|---|
| 04/21/2025 04/21/25 | Price Changed | $790,000 | -1.3% | $425 / Sq Ft |
| 04/01/2025 04/01/25 | Price Changed | $800,000 | -1.8% | $430 / Sq Ft |
| 03/07/2025 03/07/25 | For Sale | $815,000 | +24.8% | $438 / Sq Ft |
| 03/20/2024 03/20/24 | Sold | $653,000 | +0.5% | $351 / Sq Ft |
| 02/14/2024 02/14/24 | For Sale | $649,900 | -- | $349 / Sq Ft |
Deed History
| Date | Type | Sale Price | Title Company |
|---|---|---|---|
| Warranty Deed | $653,000 | Land Title Guarantee | |
| Special Warranty Deed | -- | -- | |
| Interfamily Deed Transfer | -- | None Available | |
| Interfamily Deed Transfer | -- | -- | |
| Interfamily Deed Transfer | -- | -- | |
| Warranty Deed | $134,500 | Title Services | |
| Interfamily Deed Transfer | -- | -- |
Mortgage History
| Date | Status | Loan Amount | Loan Type |
|---|---|---|---|
| Previous Owner | $83,000 | New Conventional | |
| Previous Owner | $107,600 | Balloon |
Similar Homes in Lafayette, CO
Source: REcolorado®
MLS Number: 2644515
APN: 1575033-17-015
- 910 Sparta Dr
- 1145 Sparta Dr
- 465 Vernier Ct
- 1035 Milo Cir Unit B
- 1120 Milo Cir Unit B
- 612 S Bermont Ave
- 1202 Warrior Way Unit A1202
- 1410 Bacchus Dr Unit A12
- 1105 Bacchus Dr Unit 8
- 1435 Agape Way
- 1902 Pioneer Cir
- 712 S Longmont Ave
- 1225 Centaur Cir Unit A
- 1805 Chalcis Dr Unit E
- 701 S Roosevelt Ave
- 1715 Pioneer Cir
- 1800 Ionic Dr Unit F34
- 1998 Foxtail Ln Unit B
- 1863 Pioneer Cir
- 1209 Centaur Cir Unit B
