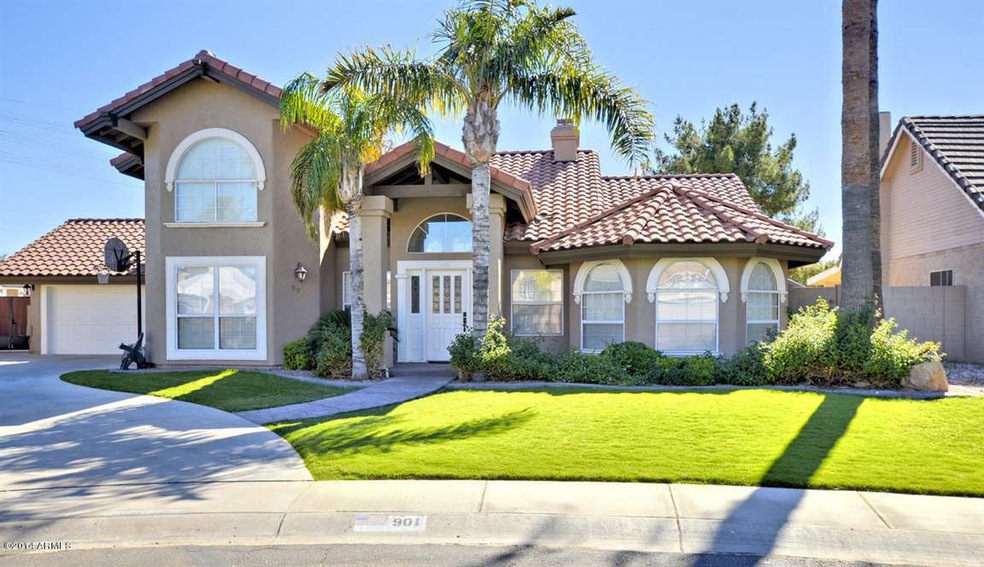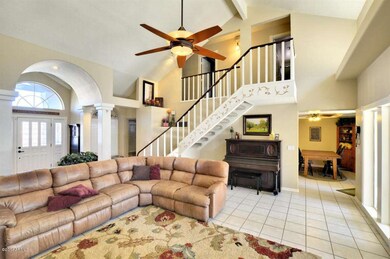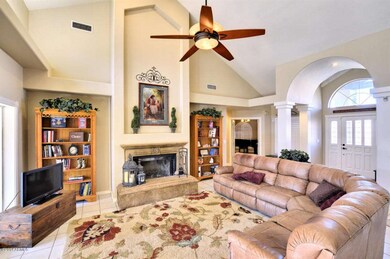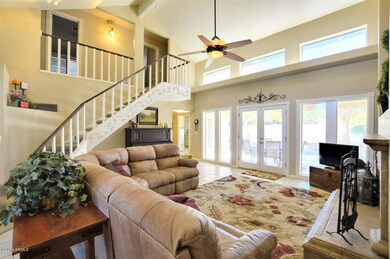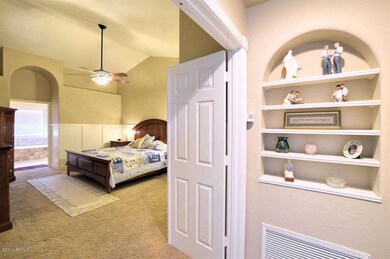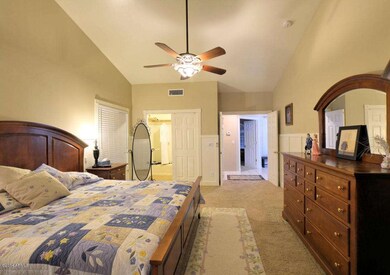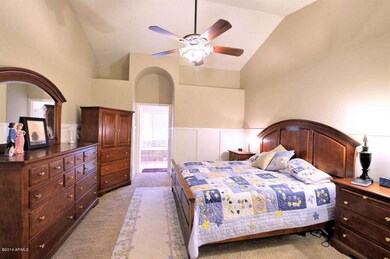
901 E Scott Ave Gilbert, AZ 85234
Northwest Gilbert NeighborhoodHighlights
- Play Pool
- RV Gated
- Granite Countertops
- Neely Traditional Academy Rated A
- Main Floor Primary Bedroom
- No HOA
About This Home
As of April 2025BEAUTIFUL custom-built home in prestigious Circle G Meadows! Perfect cul-de-sac location backs to neighborhood park/playground (w/private gate in back fence, it's as if the park were your own bk. yd.). Grand & spacious Great Rm. features beautiful stone fireplace & a full wall of picture windows. Beautiful Kit. has lg. island w/breakfast bar, granite tile counter tops, glass accent cupboards & B/I micro. Brkfst nook & formal dining rm. Master BR downstairs w/lg walk-in closet; Master bath features sep. tub & shower & exit to back patio. 4 BR's + den (den just inside front entry). Beautiful plantation shutters. Freshly painted inside (2013) & out (2014). Relax under lg. patio or plunge into refreshing Pebble Tech pool! Enjoy the fire pit & B/I BBQ. For additional upgrades, click ''More'' Newer carpet on stairs & 2nd floor; new AC unit; new Water Softener; new Garage door; new insulated front door; new RV gates; new Tuff Shed (conveys); all new roof underlayment with 10-yr transferable warranty; resurfaced Pebble Tech pool & cool decking, new deck drains, & all new pool equipment (filter & pump); new front walk w/stamped concrete & new landscape curbing; newly stucco on bk. fence.
Home Details
Home Type
- Single Family
Est. Annual Taxes
- $1,923
Year Built
- Built in 1988
Lot Details
- 7,597 Sq Ft Lot
- Block Wall Fence
- Front and Back Yard Sprinklers
- Sprinklers on Timer
- Grass Covered Lot
Parking
- 2 Car Garage
- RV Gated
Home Design
- Wood Frame Construction
- Tile Roof
- Stucco
Interior Spaces
- 2,443 Sq Ft Home
- 2-Story Property
- Ceiling Fan
- Double Pane Windows
- Family Room with Fireplace
- Security System Owned
- Laundry in unit
Kitchen
- Breakfast Bar
- Built-In Microwave
- Dishwasher
- Kitchen Island
- Granite Countertops
Flooring
- Carpet
- Tile
Bedrooms and Bathrooms
- 4 Bedrooms
- Primary Bedroom on Main
- Walk-In Closet
- Primary Bathroom is a Full Bathroom
- 2.5 Bathrooms
- Bathtub With Separate Shower Stall
Pool
- Play Pool
- Pool Pump
Outdoor Features
- Covered patio or porch
- Outdoor Storage
- Built-In Barbecue
Schools
- Houston Elementary School
- Gilbert Junior High School
- Gilbert High School
Utilities
- Refrigerated Cooling System
- Zoned Heating
- High Speed Internet
- Cable TV Available
Listing and Financial Details
- Tax Lot 141
- Assessor Parcel Number 304-96-317
Community Details
Overview
- No Home Owners Association
- Built by Custom
- Circle G Meadows 3 Subdivision
Recreation
- Community Playground
Map
Home Values in the Area
Average Home Value in this Area
Property History
| Date | Event | Price | Change | Sq Ft Price |
|---|---|---|---|---|
| 04/22/2025 04/22/25 | Sold | $575,000 | -11.5% | $235 / Sq Ft |
| 04/15/2025 04/15/25 | Price Changed | $650,000 | 0.0% | $266 / Sq Ft |
| 02/27/2025 02/27/25 | Pending | -- | -- | -- |
| 02/07/2025 02/07/25 | For Sale | $650,000 | +109.0% | $266 / Sq Ft |
| 01/23/2015 01/23/15 | Sold | $311,000 | -4.3% | $127 / Sq Ft |
| 12/12/2014 12/12/14 | Pending | -- | -- | -- |
| 12/03/2014 12/03/14 | Price Changed | $325,000 | -3.0% | $133 / Sq Ft |
| 11/04/2014 11/04/14 | For Sale | $335,000 | +21.8% | $137 / Sq Ft |
| 08/05/2013 08/05/13 | Sold | $275,000 | 0.0% | $113 / Sq Ft |
| 07/18/2013 07/18/13 | Pending | -- | -- | -- |
| 07/11/2013 07/11/13 | Off Market | $275,000 | -- | -- |
| 07/02/2013 07/02/13 | Pending | -- | -- | -- |
| 07/02/2013 07/02/13 | For Sale | $275,000 | -- | $113 / Sq Ft |
Tax History
| Year | Tax Paid | Tax Assessment Tax Assessment Total Assessment is a certain percentage of the fair market value that is determined by local assessors to be the total taxable value of land and additions on the property. | Land | Improvement |
|---|---|---|---|---|
| 2025 | $2,971 | $28,238 | -- | -- |
| 2024 | $2,558 | $26,893 | -- | -- |
| 2023 | $2,558 | $38,830 | $7,760 | $31,070 |
| 2022 | $2,628 | $32,220 | $6,440 | $25,780 |
| 2021 | $2,607 | $30,610 | $6,120 | $24,490 |
| 2020 | $2,539 | $27,880 | $5,570 | $22,310 |
| 2019 | $2,266 | $25,800 | $5,160 | $20,640 |
| 2018 | $2,248 | $24,400 | $4,880 | $19,520 |
| 2017 | $2,747 | $23,700 | $4,740 | $18,960 |
| 2016 | $1,845 | $22,650 | $4,530 | $18,120 |
| 2015 | $2,045 | $21,860 | $4,370 | $17,490 |
Mortgage History
| Date | Status | Loan Amount | Loan Type |
|---|---|---|---|
| Open | $427,000 | New Conventional | |
| Closed | $337,565 | FHA | |
| Closed | $280,219 | FHA | |
| Closed | $273,704 | FHA | |
| Closed | $275,742 | FHA | |
| Previous Owner | $247,500 | New Conventional | |
| Previous Owner | $60,000 | Credit Line Revolving | |
| Previous Owner | $195,000 | Unknown | |
| Previous Owner | $191,700 | New Conventional | |
| Previous Owner | $159,600 | New Conventional | |
| Previous Owner | $133,600 | New Conventional |
Deed History
| Date | Type | Sale Price | Title Company |
|---|---|---|---|
| Interfamily Deed Transfer | -- | Security Title Agency | |
| Warranty Deed | $311,000 | Magnus Title Agency | |
| Warranty Deed | $275,000 | Title365 Agency | |
| Interfamily Deed Transfer | -- | -- | |
| Warranty Deed | $213,000 | Fidelity National Title | |
| Warranty Deed | $199,500 | Security Title Agency | |
| Warranty Deed | $167,000 | Lawyers Title Of Arizona Inc |
Similar Homes in Gilbert, AZ
Source: Arizona Regional Multiple Listing Service (ARMLS)
MLS Number: 5195166
APN: 304-96-317
- 807 E Harvard Ave
- 850 N Saint Elena St
- 844 E San Remo Ave
- 913 N Sailors Way
- 1220 E San Remo Ave Unit III
- 1133 E Juanita Ave
- 1225 E San Angelo Ave Unit 3
- 657 N Marble St
- 966 E Desert Ln
- 500 E Encinas Ave
- 640 N Quartz St
- 1201 E Campbell Ave
- 832 N Blue Marlin Dr
- 1237 E Heather Ave
- 441 E Encinas Ave
- 850 E Vaughn Ave
- 421 E San Angelo Ave
- 1413 E San Remo Ave
- 955 E Vaughn Ave
- 944 E Melody Dr
