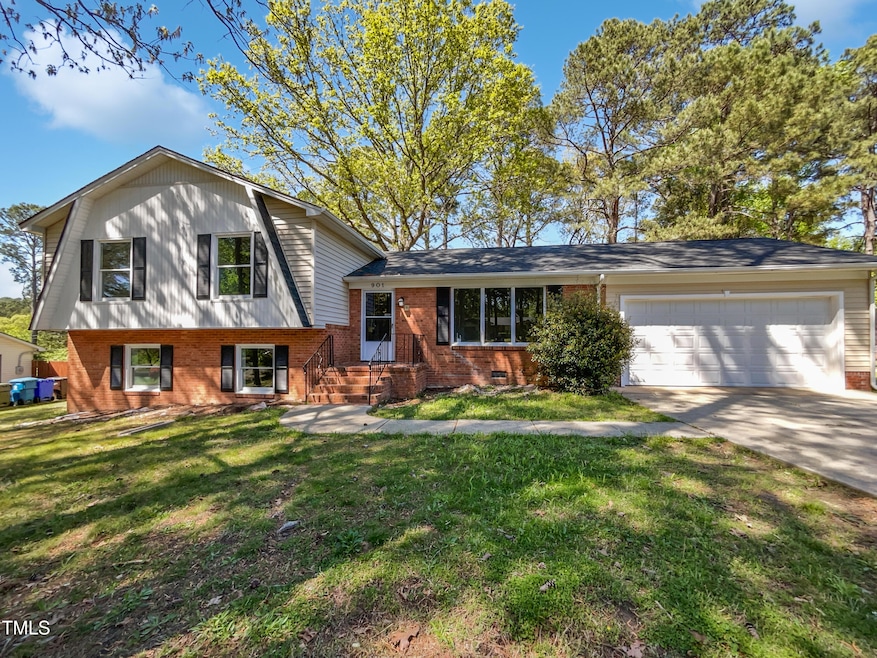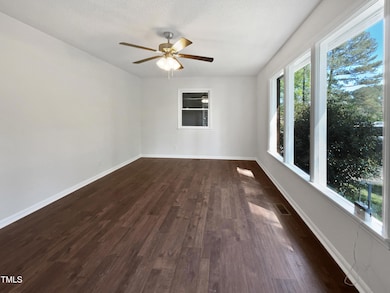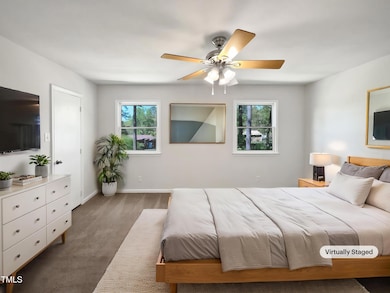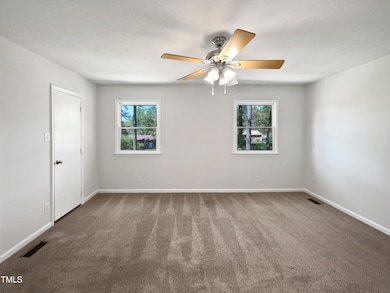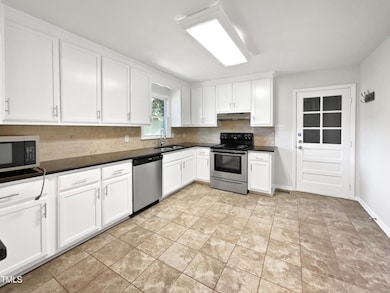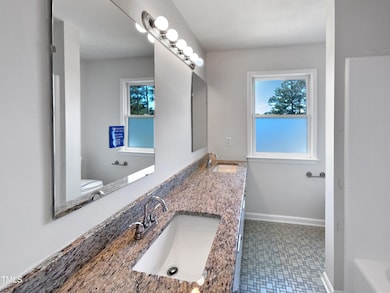
901 Forge Rd Durham, NC 27713
Estimated payment $2,997/month
Highlights
- Traditional Architecture
- No HOA
- Central Heating and Cooling System
- Pearsontown Elementary School Rated A
- 2 Car Attached Garage
- Wood Siding
About This Home
Your dream home is waiting for you! This home has Fresh Interior Paint, Partial flooring replacement in some areas. Discover a bright interior tied together with a neutral color palette. Step into the kitchen, complete with an eye catching stylish backsplash. Take advantage of the extended counter space in the primary bathroom complete with double sinks and under sink storage. Take it easy in the fenced in back yard. The sitting area makes it great for BBQs!
Open House Schedule
-
Friday, April 25, 20258:00 am to 7:00 pm4/25/2025 8:00:00 AM +00:004/25/2025 7:00:00 PM +00:00Agent will not be present at open houseAdd to Calendar
-
Saturday, April 26, 20258:00 am to 7:00 pm4/26/2025 8:00:00 AM +00:004/26/2025 7:00:00 PM +00:00Agent will not be present at open houseAdd to Calendar
Home Details
Home Type
- Single Family
Est. Annual Taxes
- $3,819
Year Built
- Built in 1973
Parking
- 2 Car Attached Garage
- 1 Open Parking Space
Home Design
- Traditional Architecture
- Brick Exterior Construction
- Shingle Roof
- Composition Roof
- Wood Siding
- Vinyl Siding
Interior Spaces
- 2,110 Sq Ft Home
- 2-Story Property
Flooring
- Carpet
- Laminate
Bedrooms and Bathrooms
- 4 Bedrooms
Schools
- Pearsontown Elementary School
- Githens Middle School
- Hillside High School
Additional Features
- 0.55 Acre Lot
- Central Heating and Cooling System
Community Details
- No Home Owners Association
- Irvinwood Subdivision
Listing and Financial Details
- Assessor Parcel Number 152849
Map
Home Values in the Area
Average Home Value in this Area
Tax History
| Year | Tax Paid | Tax Assessment Tax Assessment Total Assessment is a certain percentage of the fair market value that is determined by local assessors to be the total taxable value of land and additions on the property. | Land | Improvement |
|---|---|---|---|---|
| 2024 | $3,819 | $273,804 | $57,075 | $216,729 |
| 2023 | $3,587 | $273,804 | $57,075 | $216,729 |
| 2022 | $3,504 | $273,804 | $57,075 | $216,729 |
| 2021 | $3,488 | $274,308 | $57,075 | $217,233 |
| 2020 | $2,927 | $235,327 | $57,075 | $178,252 |
| 2019 | $2,927 | $235,327 | $57,075 | $178,252 |
| 2018 | $2,198 | $162,038 | $30,440 | $131,598 |
| 2017 | $2,182 | $162,038 | $30,440 | $131,598 |
| 2016 | $2,108 | $168,885 | $30,440 | $138,445 |
| 2015 | $2,324 | $167,889 | $36,124 | $131,765 |
| 2014 | $2,324 | $167,889 | $36,124 | $131,765 |
Property History
| Date | Event | Price | Change | Sq Ft Price |
|---|---|---|---|---|
| 04/11/2025 04/11/25 | For Sale | $480,000 | -- | $227 / Sq Ft |
Deed History
| Date | Type | Sale Price | Title Company |
|---|---|---|---|
| Warranty Deed | $441,000 | None Listed On Document | |
| Special Warranty Deed | -- | None Listed On Document | |
| Warranty Deed | $311,000 | None Available | |
| Warranty Deed | $165,000 | -- |
Mortgage History
| Date | Status | Loan Amount | Loan Type |
|---|---|---|---|
| Previous Owner | $279,900 | New Conventional | |
| Previous Owner | $165,000 | Fannie Mae Freddie Mac |
Similar Homes in Durham, NC
Source: Doorify MLS
MLS Number: 10088821
APN: 152849
- 722 Forge Rd
- 909 Windcrest Rd
- 626 N Carolina 54
- 521 N Carolina 54
- 1122 Vermillion Dr
- 1003 Canary Pepper Dr
- 534 Auburn Square Dr Unit 3
- 3005 Dunnock Dr
- 522 Auburn Square Dr
- 1201 Canary Pepper Dr
- 1129 Kudzu St
- 1103 Kudzu St
- 101 Whitney Ln
- 58 Lake Village Dr
- 709 Basil Dr
- 27 Creeks Edge Ct
- 1003 Mirbeck Ln
- 1016 Mirbeck Ln
- 22 Lure Ct
- 6306 Winding Arch Dr
