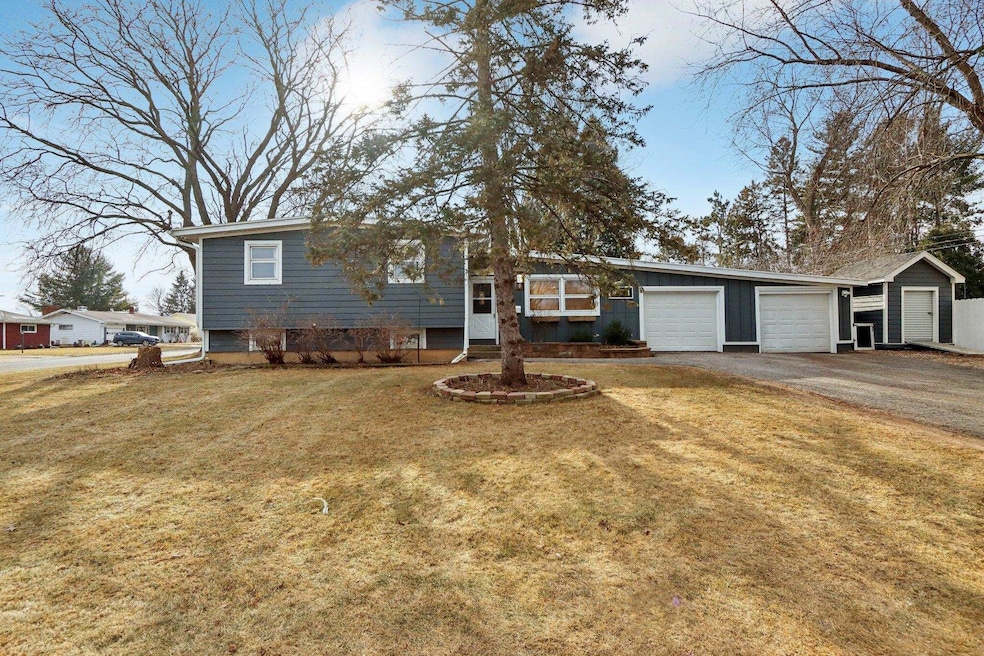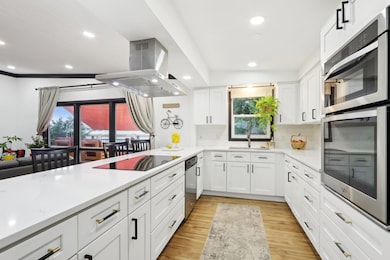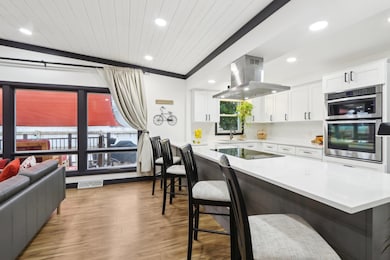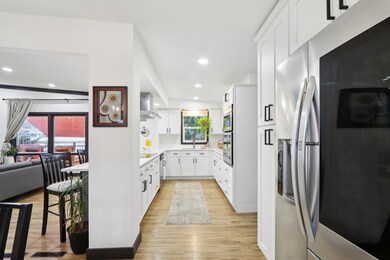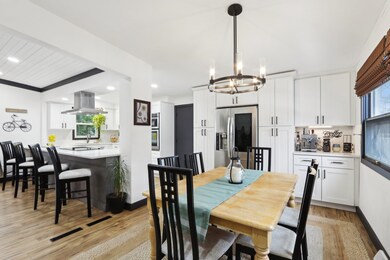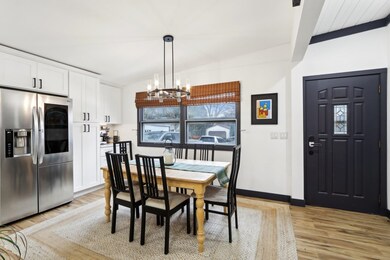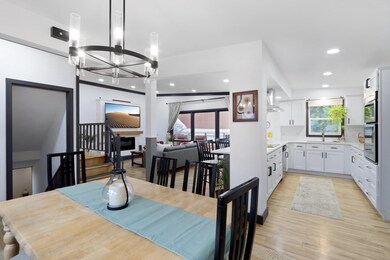
901 Frederick St Sun Prairie, WI 53590
Central Sun Prairie NeighborhoodHighlights
- Deck
- Wood Flooring
- Fenced Yard
- Recreation Room
- Corner Lot
- 2-minute walk to Davison Park
About This Home
As of March 2025This stunning 3BR, 2BA tri-level home is packed with updates and custom features! In 2022, LP® SmartSide® siding was added, and in 2020, the backyard was enhanced with a new fence and deck—perfect for outdoor living and entertainment. Remodeled kitchen with white cabinetry, quartz countertops, tile backsplash, updated appliances, and durable LVP flooring. The adjacent dinette includes a pantry cabinet with a convenient coffee station, while the spacious living room features a cozy FP and a wall of windows that overlook the backyard. Upstairs, 3BR with hardwood floors and a beautiful bath. The LL offers a versatile rec room, a full bath, and a bar area, making it ideal for gatherings or relaxing. Move-in ready, this home is a must-see! All updates are per seller.
Last Agent to Sell the Property
Coldwell Banker Real Estate Group Brokerage Phone: 608-709-9744 License #86156-94

Home Details
Home Type
- Single Family
Est. Annual Taxes
- $5,486
Year Built
- Built in 1961
Lot Details
- 0.25 Acre Lot
- Lot Dimensions are 131 x 80 x 138 x 78
- Fenced Yard
- Corner Lot
- Property is zoned SR4
Home Design
- Tri-Level Property
- Poured Concrete
- Wood Siding
Interior Spaces
- Electric Fireplace
- Recreation Room
- Game Room
- Wood Flooring
- Smart Thermostat
Kitchen
- Breakfast Bar
- Oven or Range
- Microwave
- Dishwasher
- Disposal
Bedrooms and Bathrooms
- 3 Bedrooms
- Bathtub
Laundry
- Laundry on lower level
- Dryer
- Washer
Partially Finished Basement
- Basement Fills Entire Space Under The House
- Stubbed For A Bathroom
Parking
- 2 Car Attached Garage
- Garage Door Opener
Outdoor Features
- Deck
Schools
- Westside Elementary School
- Prairie View Middle School
- Sun Prairie East High School
Utilities
- Forced Air Cooling System
- Water Softener
- High Speed Internet
Community Details
- Westview Heights Subdivision
Map
Home Values in the Area
Average Home Value in this Area
Property History
| Date | Event | Price | Change | Sq Ft Price |
|---|---|---|---|---|
| 03/04/2025 03/04/25 | Sold | $410,000 | +2.5% | $219 / Sq Ft |
| 01/22/2025 01/22/25 | Pending | -- | -- | -- |
| 01/21/2025 01/21/25 | For Sale | $400,000 | -2.4% | $214 / Sq Ft |
| 01/14/2025 01/14/25 | Off Market | $410,000 | -- | -- |
| 01/03/2018 01/03/18 | Sold | $205,000 | -2.3% | $110 / Sq Ft |
| 11/24/2017 11/24/17 | Pending | -- | -- | -- |
| 11/03/2017 11/03/17 | Price Changed | $209,900 | -3.5% | $112 / Sq Ft |
| 10/12/2017 10/12/17 | For Sale | $217,500 | -- | $116 / Sq Ft |
Tax History
| Year | Tax Paid | Tax Assessment Tax Assessment Total Assessment is a certain percentage of the fair market value that is determined by local assessors to be the total taxable value of land and additions on the property. | Land | Improvement |
|---|---|---|---|---|
| 2024 | $5,486 | $293,600 | $66,600 | $227,000 |
| 2023 | $4,963 | $293,600 | $66,600 | $227,000 |
| 2021 | $4,670 | $227,000 | $62,200 | $164,800 |
| 2020 | $4,766 | $225,200 | $62,200 | $163,000 |
| 2019 | $4,237 | $179,100 | $49,800 | $129,300 |
| 2018 | $3,949 | $179,600 | $49,800 | $129,800 |
| 2017 | $3,810 | $179,600 | $49,800 | $129,800 |
| 2016 | $3,710 | $158,800 | $43,600 | $115,200 |
| 2015 | $3,609 | $158,800 | $43,600 | $115,200 |
| 2014 | $3,625 | $158,500 | $43,600 | $114,900 |
| 2013 | $3,668 | $158,500 | $43,600 | $114,900 |
Mortgage History
| Date | Status | Loan Amount | Loan Type |
|---|---|---|---|
| Open | $324,000 | New Conventional | |
| Previous Owner | $25,000 | Credit Line Revolving | |
| Previous Owner | $199,750 | New Conventional | |
| Previous Owner | $50,000 | Future Advance Clause Open End Mortgage | |
| Previous Owner | $10,000 | Credit Line Revolving | |
| Closed | $0 | No Value Available |
Deed History
| Date | Type | Sale Price | Title Company |
|---|---|---|---|
| Warranty Deed | $410,000 | None Listed On Document | |
| Deed | $205,000 | -- | |
| Warranty Deed | $130,000 | None Available |
Similar Homes in Sun Prairie, WI
Source: South Central Wisconsin Multiple Listing Service
MLS Number: 1991803
APN: 0811-064-0242-3
- 710 Frederick St
- 1731 Waverly Way
- 1032 Ring St
- 162 Flint St
- 527 Lincoln Dr
- 422 Wilson St
- 404 Kelly St
- 3345 U S 151
- 300 Shane Ct
- 723 William Dr
- 968 Pine St
- 349 Robert Ct
- 600 Linnerud Dr
- 201 E Lane St Unit 206
- 801 Saint Albert the Great Dr
- 1828 Wallinford Dr
- 1098 Tara Dr
- 164 W Goodland St
- 788 Broadway Dr
- 211 Tower Dr
