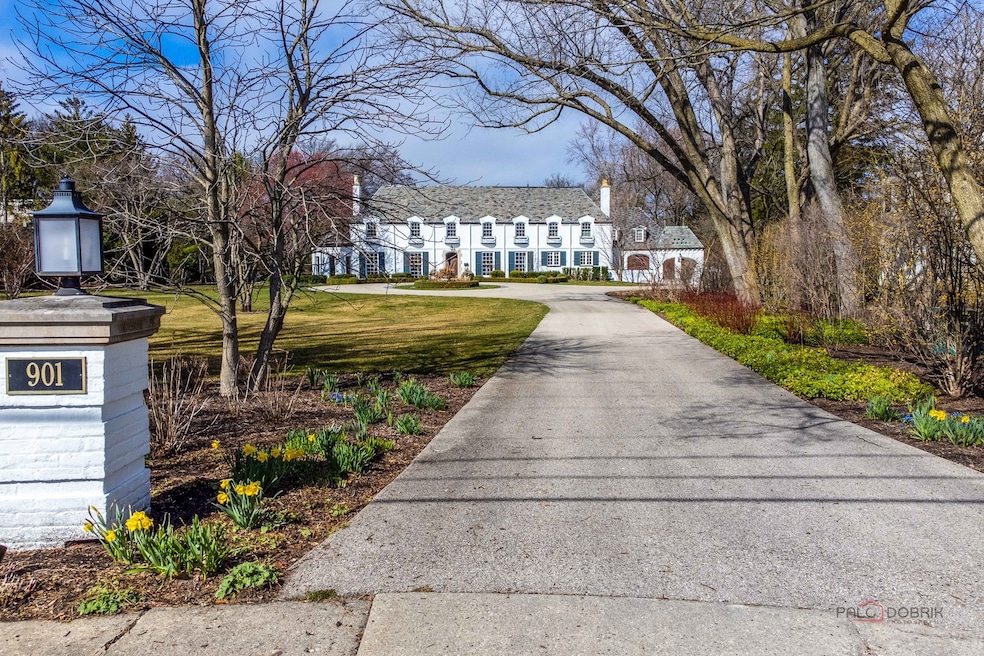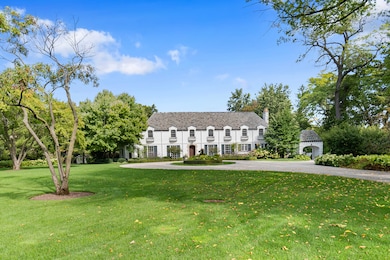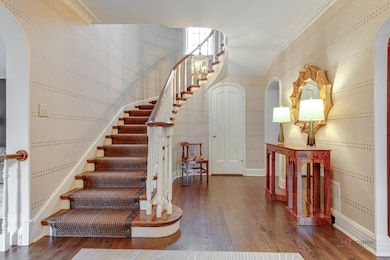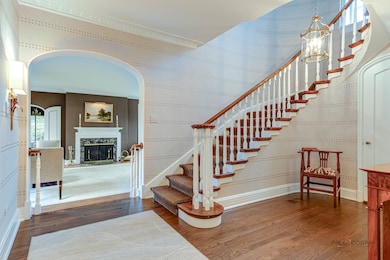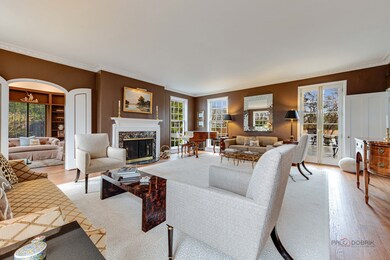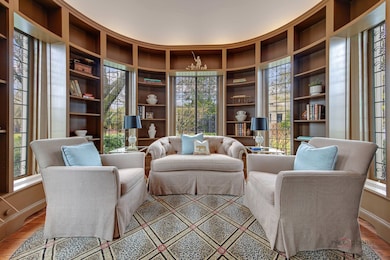
901 Hill Rd Winnetka, IL 60093
Highlights
- Spa
- Heated Floors
- Landscaped Professionally
- Crow Island Elementary School Rated A
- 1.24 Acre Lot
- French Provincial Architecture
About This Home
As of December 2024French colonial style meets the luxury of modern amenities in this elegant, spacious residence. This crisp, white-painted brick home in a top location is set back on a 1.24 acre lot with a long driveway and an expansive front yard. All the best vintage and modern desirable amenities are present in this outstanding residence. Open the front door to a welcoming foyer with its handsome circular staircase setting the tone. As expected, there is a gracious living room with a traditional fireplace and a generous-sized paneled formal dining room. In addition, there is a cozy space just off the living room, a spot for a private phone call, conversation or enjoying a book. The room is a "snug." Charm personified! For today's living, add in a beautiful, spacious family room awash in natural light with two walls of gorgeous French doors leading to the terrace and a lively paneled billiard room with a built-in Bavarian-style bar. The buyer will delight in the custom kitchen, beautifully planned and and completed in the last year with top of the line everything! Continue down the hallway to an entertainment kitchen, pantry and full bath opening onto an oversized blue stone terrace with a plunge pool hot tub for the complete spa experience. A fire pit, grill and ample seating to entertain guests completes the terrace. All of this overlooks the gorgeous perennial garden, profuse with colorful blooms, and the picturesque playhouse. The house's primary second level hosts a master bedroom with two oversized walk-in closets and a luxury bath. Three additional bedrooms and two baths complete the second floor. One of the bedrooms has access to the third floor bonus room and storage. The garage lover will enjoy entering the motor court through the dove cote archway and pulling into the three car attached garage complete with epoxy floor and custom built-ins that provide terrific dimensions to the garage space. A carpeted separate stairway leads up from the entertainment kitchen to a spacious fitness room, private office with two desks, and a private guest suite with bath. The house's lower level is the perfect TV room or game space for children and includes superb storage. Every buyer has a wish list. Whatever your desires, this one-of-a-kind property checks all the boxes!
Last Buyer's Agent
@properties Christie's International Real Estate License #475148848

Home Details
Home Type
- Single Family
Est. Annual Taxes
- $62,644
Year Built
- Built in 1930 | Remodeled in 2018
Lot Details
- 1.24 Acre Lot
- Lot Dimensions are 313 x 203 x 307 x 175
- Landscaped Professionally
- Paved or Partially Paved Lot
- Sprinkler System
- Additional Parcels
Parking
- 3 Car Attached Garage
- Garage ceiling height seven feet or more
- Heated Garage
- Garage Transmitter
- Garage Door Opener
- Parking Space is Owned
Home Design
- French Provincial Architecture
- Brick Exterior Construction
- Slate Roof
Interior Spaces
- 7,260 Sq Ft Home
- 3-Story Property
- Wet Bar
- Built-In Features
- Bookcases
- Bar Fridge
- Bar
- Historic or Period Millwork
- Paneling
- Ceiling Fan
- Wood Burning Fireplace
- Fireplace With Gas Starter
- Double Pane Windows
- Insulated Windows
- Window Treatments
- Palladian Windows
- Mud Room
- Entrance Foyer
- Family Room
- Living Room with Fireplace
- 2 Fireplaces
- Formal Dining Room
- Home Office
- Library
- Recreation Room
- Game Room
- Home Gym
Kitchen
- Double Oven
- Range with Range Hood
- Microwave
- High End Refrigerator
- Freezer
- Dishwasher
- Wine Refrigerator
- Disposal
Flooring
- Wood
- Partially Carpeted
- Heated Floors
Bedrooms and Bathrooms
- 5 Bedrooms
- 5 Potential Bedrooms
- Walk-In Closet
- Bathroom on Main Level
- Dual Sinks
- Whirlpool Bathtub
- Double Shower
- Separate Shower
Laundry
- Laundry Room
- Laundry on main level
- Dryer
- Washer
- Sink Near Laundry
Partially Finished Basement
- Partial Basement
- Sump Pump
- Fireplace in Basement
- Recreation or Family Area in Basement
- Basement Storage
Home Security
- Home Security System
- Carbon Monoxide Detectors
Outdoor Features
- Spa
- Patio
- Fire Pit
- Outbuilding
- Outdoor Grill
Schools
- Crow Island Elementary School
- Carleton W Washburne Middle School
- New Trier Twp High School Northfield/Wi
Utilities
- Forced Air Zoned Cooling and Heating System
- SpacePak Central Air
- Humidifier
- Two Heating Systems
- Heating System Uses Natural Gas
- Heating System Uses Steam
- 200+ Amp Service
- Power Generator
- Lake Michigan Water
- Multiple Water Heaters
- Cable TV Available
Map
Home Values in the Area
Average Home Value in this Area
Property History
| Date | Event | Price | Change | Sq Ft Price |
|---|---|---|---|---|
| 12/10/2024 12/10/24 | Sold | $4,450,000 | -2.2% | $613 / Sq Ft |
| 11/11/2024 11/11/24 | Pending | -- | -- | -- |
| 06/28/2024 06/28/24 | Price Changed | $4,550,000 | -8.1% | $627 / Sq Ft |
| 05/30/2024 05/30/24 | Price Changed | $4,950,000 | -9.9% | $682 / Sq Ft |
| 04/01/2024 04/01/24 | For Sale | $5,495,000 | -- | $757 / Sq Ft |
Tax History
| Year | Tax Paid | Tax Assessment Tax Assessment Total Assessment is a certain percentage of the fair market value that is determined by local assessors to be the total taxable value of land and additions on the property. | Land | Improvement |
|---|---|---|---|---|
| 2024 | $6,575 | $30,127 | $30,127 | -- |
| 2023 | $6,575 | $30,127 | $30,127 | -- |
| 2022 | $6,575 | $30,127 | $30,127 | $0 |
| 2021 | $9,494 | $36,582 | $36,582 | $0 |
| 2020 | $9,343 | $36,582 | $36,582 | $0 |
| 2019 | $8,531 | $36,582 | $36,582 | $0 |
| 2018 | $7,226 | $30,126 | $30,126 | $0 |
| 2017 | $7,003 | $30,126 | $30,126 | $0 |
| 2016 | $6,670 | $30,126 | $30,126 | $0 |
| 2015 | $5,956 | $24,208 | $24,208 | $0 |
| 2014 | $5,828 | $24,208 | $24,208 | $0 |
| 2013 | $5,559 | $24,208 | $24,208 | $0 |
Mortgage History
| Date | Status | Loan Amount | Loan Type |
|---|---|---|---|
| Open | $3,000,000 | New Conventional | |
| Previous Owner | $500,000 | Credit Line Revolving | |
| Previous Owner | $935,000 | New Conventional | |
| Previous Owner | $1,500,000 | No Value Available | |
| Previous Owner | $90,000 | Credit Line Revolving |
Deed History
| Date | Type | Sale Price | Title Company |
|---|---|---|---|
| Warranty Deed | $4,450,000 | None Listed On Document | |
| Deed | $1,500,000 | Chicago Title Land Trust Co |
Similar Homes in the area
Source: Midwest Real Estate Data (MRED)
MLS Number: 12012667
APN: 05-20-407-075-0000
- 66 Fox Ln
- 90 Locust Rd
- 5 Woodley Rd
- 886 Willow Rd
- 880 Willow Rd
- 32 Woodley Rd
- 917 Willow Rd
- 2538 Kenilworth Ave
- 2511 Kenilworth Ave
- 1215 Hill Rd
- 97 High St
- 812 Oak St Unit 200
- 526 Sunset Rd
- 2743 Illinois Rd
- 1151 Seneca Rd
- 518 Elder Ln
- 2131 Kenilworth Ave
- 1166 Cherry St
- 711 Oak St Unit 408
- 2145 Chestnut Ave
