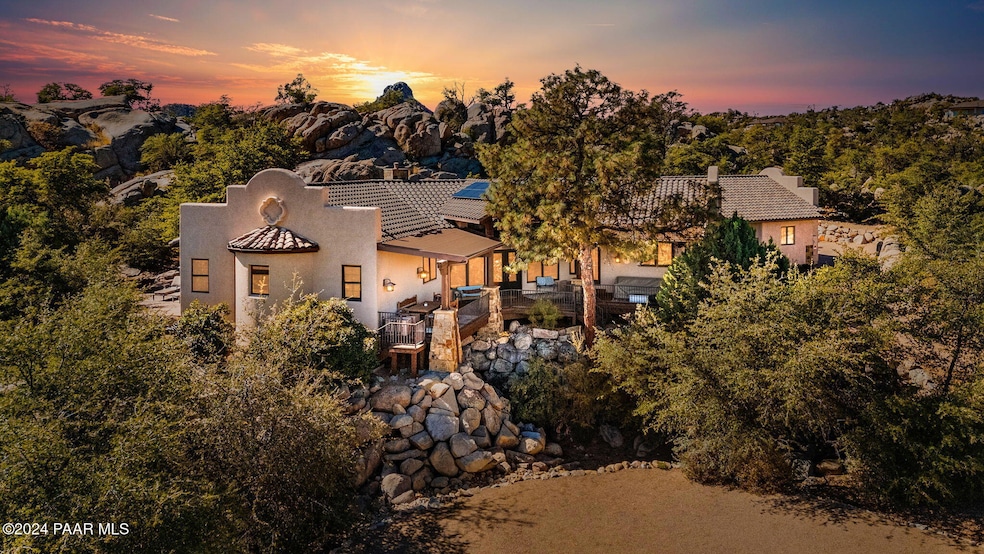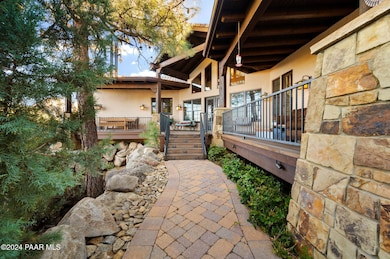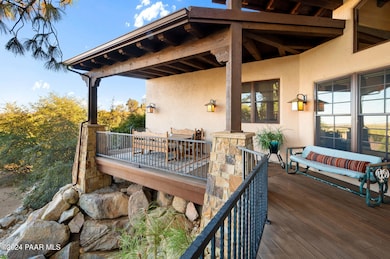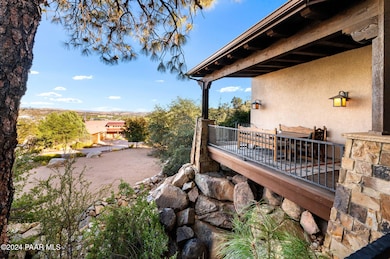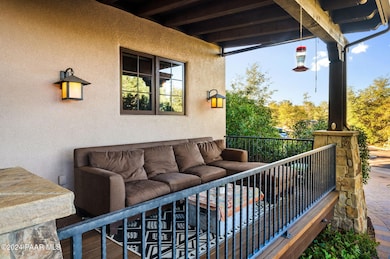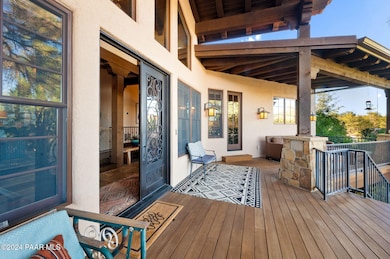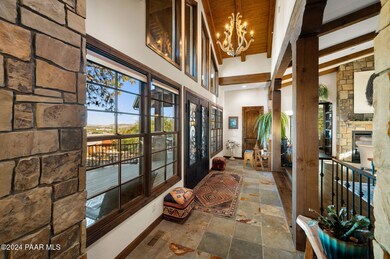
901 Ivy Glen Prescott, AZ 86305
Highlights
- Solar Power System
- Panoramic View
- Marble Flooring
- Lincoln Elementary School Rated A-
- Contemporary Architecture
- Outdoor Fireplace
About This Home
As of February 2025Magnificent Luxury Custom Home with Breathtaking Views and Unparalleled Craftsmanship. Welcome to this stunning custom-built masterpiece, nestled at the end of a quiet cul-de-sac on a breathtaking boulder-laden parcel. Professionally designed to create an atmosphere of serene tranquility, this home is sure to impress even the most discerning buyers. With luxury features and exquisite detailing in every room, this residence provides the perfect combination of elegance, comfort, and craftsmanship. As you approach this magnificent home, you are greeted by a beautifully crafted circular paver driveway, highlighted by natural boulder outcroppings and mature trees.
Last Agent to Sell the Property
Realty Executives Arizona Territory License #SA657264000

Home Details
Home Type
- Single Family
Est. Annual Taxes
- $5,096
Year Built
- Built in 2011
Lot Details
- 0.81 Acre Lot
- Cul-De-Sac
- Drip System Landscaping
- Native Plants
- Landscaped with Trees
- Drought Tolerant Landscaping
- Property is zoned SF-18
Parking
- 2 Car Garage
- Garage Door Opener
- Circular Driveway
Property Views
- Panoramic
- City
- Trees
- San Francisco Peaks
- Mountain
- Bradshaw Mountain
- Mingus Mountain
- Hills
- Forest
- Rock
Home Design
- Contemporary Architecture
- Santa Fe Architecture
- Slab Foundation
- Stem Wall Foundation
- Wood Frame Construction
- Tile Roof
- Stucco Exterior
- Stone
Interior Spaces
- 3,151 Sq Ft Home
- 1-Story Property
- Wet Bar
- Wired For Sound
- Wired For Data
- Bar
- Beamed Ceilings
- Ceiling height of 9 feet or more
- Ceiling Fan
- Gas Fireplace
- Double Pane Windows
- Wood Frame Window
- Window Screens
- Formal Dining Room
- Sink in Utility Room
Kitchen
- Eat-In Kitchen
- Convection Oven
- Cooktop
- Microwave
- Dishwasher
- Kitchen Island
- Marble Countertops
- Disposal
Flooring
- Wood
- Carpet
- Stone
- Marble
- Slate Flooring
Bedrooms and Bathrooms
- 4 Bedrooms
- Split Bedroom Floorplan
- Walk-In Closet
- Secondary Bathroom Jetted Tub
Laundry
- Dryer
- Washer
Basement
- Dirt Floor
- Crawl Space
Home Security
- Home Security System
- Fire and Smoke Detector
Accessible Home Design
- Level Entry For Accessibility
Eco-Friendly Details
- Energy-Efficient HVAC
- Energy-Efficient Thermostat
- Solar Power System
Outdoor Features
- Covered patio or porch
- Outdoor Fireplace
- Built-In Barbecue
- Rain Gutters
Utilities
- Forced Air Zoned Heating and Cooling System
- Heating System Uses Natural Gas
- Radiant Heating System
- 220 Volts
- Water Softener is Owned
- Phone Available
- Satellite Dish
- Cable TV Available
Community Details
- No Home Owners Association
- Built by Acklin Brothers
- Preserve At Prescott Subdivision
Listing and Financial Details
- Assessor Parcel Number 183
- Seller Concessions Offered
Map
Home Values in the Area
Average Home Value in this Area
Property History
| Date | Event | Price | Change | Sq Ft Price |
|---|---|---|---|---|
| 02/24/2025 02/24/25 | Sold | $1,700,000 | 0.0% | $540 / Sq Ft |
| 01/19/2025 01/19/25 | Pending | -- | -- | -- |
| 01/09/2025 01/09/25 | For Sale | $1,700,000 | +33.3% | $540 / Sq Ft |
| 02/09/2021 02/09/21 | Sold | $1,275,000 | -8.8% | $405 / Sq Ft |
| 01/10/2021 01/10/21 | Pending | -- | -- | -- |
| 09/24/2020 09/24/20 | For Sale | $1,398,000 | -- | $444 / Sq Ft |
Tax History
| Year | Tax Paid | Tax Assessment Tax Assessment Total Assessment is a certain percentage of the fair market value that is determined by local assessors to be the total taxable value of land and additions on the property. | Land | Improvement |
|---|---|---|---|---|
| 2024 | $4,991 | $128,442 | -- | -- |
| 2023 | $4,991 | $102,889 | $0 | $0 |
| 2022 | $4,892 | $89,732 | $16,874 | $72,858 |
| 2021 | $5,100 | $86,639 | $14,921 | $71,718 |
| 2020 | $4,509 | $0 | $0 | $0 |
| 2019 | $4,445 | $0 | $0 | $0 |
| 2018 | $4,266 | $0 | $0 | $0 |
| 2017 | $4,041 | $0 | $0 | $0 |
| 2016 | $4,071 | $0 | $0 | $0 |
| 2015 | -- | $0 | $0 | $0 |
| 2014 | -- | $0 | $0 | $0 |
Mortgage History
| Date | Status | Loan Amount | Loan Type |
|---|---|---|---|
| Open | $1,615,000 | VA |
Deed History
| Date | Type | Sale Price | Title Company |
|---|---|---|---|
| Warranty Deed | $1,700,000 | Yavapai Title Agency | |
| Warranty Deed | $1,275,000 | Pioneer Title Agency | |
| Cash Sale Deed | $280,000 | First American Title Insuran |
Similar Homes in Prescott, AZ
Source: Prescott Area Association of REALTORS®
MLS Number: 1069171
APN: 115-07-183
- 1324 Westridge Dr
- 1321 Gifford Dr Unit 2
- 1321 Gifford Dr
- 904 Rock Ln
- 1225 Eagle Dr
- 1361 Rockwood Dr
- 1353 Rockwood (Lot 90) Dr
- 615 West St Unit LOT 26
- 615 West St Unit 15
- 620 Keen St
- 1304 Rockwood Dr
- 960 Peace Ln Unit 75
- 960 Peace Ln Unit 62
- 960 Peace Ln Unit 78
- 1308 Rockwood Dr
- 1328 Rockwood Dr
- 1330 Rockwood Dr
- 1324 Rockwood Dr
- 1326 Rockwood Dr
- 1316 Rockwood Dr
