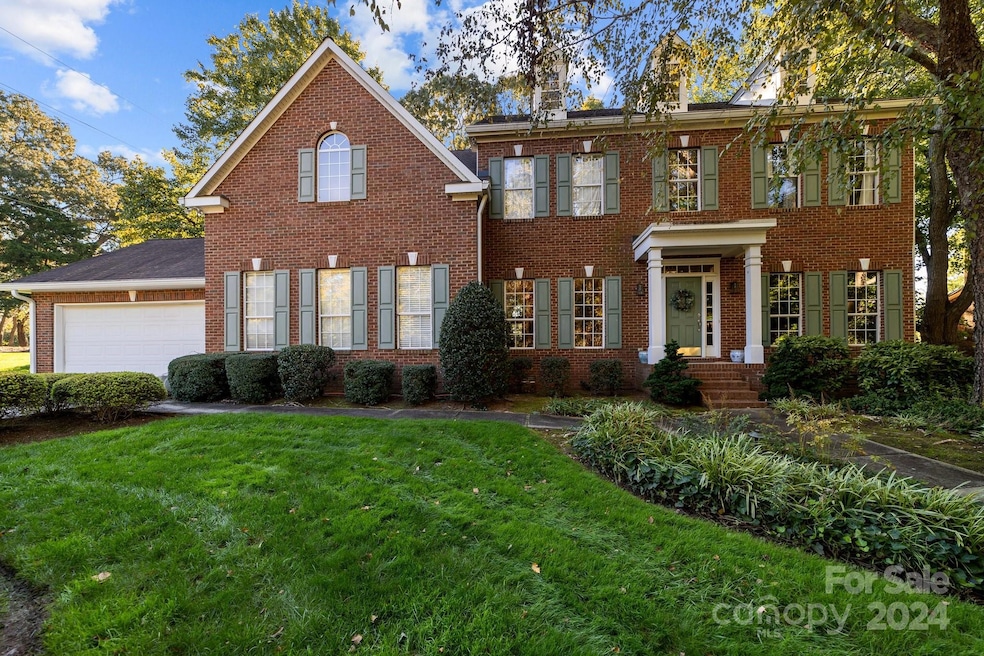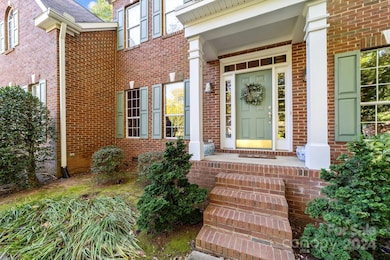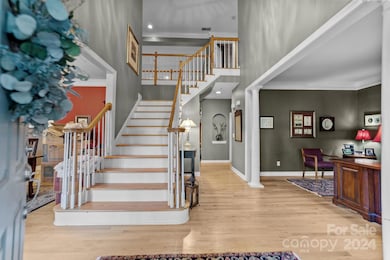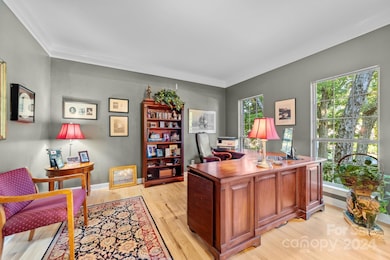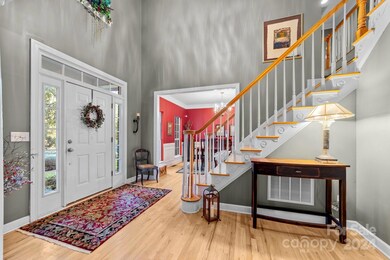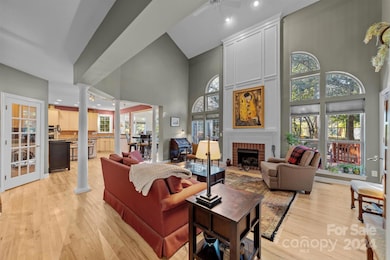
901 Muirfield Dr Mooresville, NC 28115
Highlights
- Golf Course View
- Open Floorplan
- Wooded Lot
- South Elementary School Rated A-
- Deck
- Traditional Architecture
About This Home
As of December 2024This stunning Muirfield home boasts mature trees and space for every need. Natural light and high ceilings make this a serene space to call home. The main level boasts a large studio/flex space, library, sunroom, living room, office, formal dining and a great room. Entertain with ease as you have two access points to the outdoor living area and deck. Dual access staircase to the second level leads to three bedrooms with lots of storage and a large primary with seating area. The primary bath gives ample room with two vanities, two large walk-in closets, and multi-angle hydrotherapy shower system. Storage throughout the entire home. Irrigation system maintains the lawn as you look out to the tee for the 13th hole. Mooresville Graded School District. Close to Downtown Mooresville, shopping, dining, and easy access to I-77. A must view in person!
Last Agent to Sell the Property
EXP Realty LLC Brokerage Email: katiedoignc@gmail.com License #317134

Home Details
Home Type
- Single Family
Est. Annual Taxes
- $6,187
Year Built
- Built in 1996
Lot Details
- Irrigation
- Wooded Lot
- Property is zoned RLI
HOA Fees
- $23 Monthly HOA Fees
Parking
- 2 Car Attached Garage
Home Design
- Traditional Architecture
- Brick Exterior Construction
- Vinyl Siding
Interior Spaces
- 2-Story Property
- Open Floorplan
- Built-In Features
- Ceiling Fan
- Entrance Foyer
- Great Room with Fireplace
- Golf Course Views
- Crawl Space
- Pull Down Stairs to Attic
- Home Security System
- Laundry Room
Kitchen
- Breakfast Bar
- Electric Oven
- Electric Range
- Dishwasher
- Kitchen Island
- Disposal
Flooring
- Wood
- Tile
Bedrooms and Bathrooms
- 4 Bedrooms
- Walk-In Closet
Outdoor Features
- Deck
- Front Porch
Schools
- South Elementary School
- Mooresville Middle School
- Mooresville High School
Utilities
- Forced Air Zoned Cooling and Heating System
- Heating System Uses Natural Gas
- Gas Water Heater
Community Details
- Muirfield Hoa/Key Management Association
- Muirfield Subdivision, Avalon Floorplan
- Mandatory home owners association
Listing and Financial Details
- Assessor Parcel Number 4656-68-7285.000
Map
Home Values in the Area
Average Home Value in this Area
Property History
| Date | Event | Price | Change | Sq Ft Price |
|---|---|---|---|---|
| 12/18/2024 12/18/24 | Sold | $670,000 | -0.7% | $171 / Sq Ft |
| 11/04/2024 11/04/24 | Pending | -- | -- | -- |
| 11/01/2024 11/01/24 | Price Changed | $675,000 | -1.5% | $172 / Sq Ft |
| 10/21/2024 10/21/24 | For Sale | $685,000 | -- | $174 / Sq Ft |
Tax History
| Year | Tax Paid | Tax Assessment Tax Assessment Total Assessment is a certain percentage of the fair market value that is determined by local assessors to be the total taxable value of land and additions on the property. | Land | Improvement |
|---|---|---|---|---|
| 2024 | $6,187 | $525,440 | $74,000 | $451,440 |
| 2023 | $6,187 | $525,440 | $74,000 | $451,440 |
| 2022 | $5,350 | $396,960 | $50,000 | $346,960 |
| 2021 | $5,346 | $396,960 | $50,000 | $346,960 |
| 2020 | $5,346 | $396,960 | $50,000 | $346,960 |
| 2019 | $5,307 | $396,960 | $50,000 | $346,960 |
| 2018 | $4,627 | $344,650 | $45,000 | $299,650 |
| 2017 | $4,567 | $344,650 | $45,000 | $299,650 |
| 2016 | $4,567 | $344,650 | $45,000 | $299,650 |
| 2015 | $4,567 | $344,650 | $45,000 | $299,650 |
| 2014 | $4,624 | $360,940 | $45,000 | $315,940 |
Mortgage History
| Date | Status | Loan Amount | Loan Type |
|---|---|---|---|
| Open | $536,000 | New Conventional | |
| Previous Owner | $60,000 | Purchase Money Mortgage | |
| Previous Owner | $260,000 | Credit Line Revolving |
Deed History
| Date | Type | Sale Price | Title Company |
|---|---|---|---|
| Warranty Deed | $670,000 | None Listed On Document | |
| Warranty Deed | $335,000 | -- | |
| Deed | $268,000 | -- | |
| Deed | $32,500 | -- | |
| Deed | -- | -- |
About the Listing Agent

Relocating from Florida and residing in the Lake Norman area for over fifteen years, Katie has a grasp on the needs of her clientele. She knows the unique selling points and has the ability to market luxury homes using her broad reach.
Katie specializes in Lake Norman & Mooresville real estate, including The Point and The Peninsula, and nearby Troutman, Davidson, Charlotte, Huntersville, Cornelius, and more.
Elevate your real estate standards with a professional who understands
Katie's Other Listings
Source: Canopy MLS (Canopy Realtor® Association)
MLS Number: 4193012
APN: 4656-68-7285.000
- 130 Club Dr
- 116 Par Place
- 0 Club Dr
- 125 Lockerbie Ln
- 670 Sherwood Place
- 630 Smith St Unit B
- 620 Smith St Unit B
- 620 Smith St Unit A
- 616 Smith St Unit B
- 616 Smith St Unit A
- 331 Nesbit Ave
- 604 Smith St Unit A
- 000 Ridge Ave
- 000 Young St
- 552 Ridge Ave
- 558 Ridge Ave
- 556 Ridge Ave
- 553 W Lowrance Ave
- 444 Oakwood Ave
- 138 Huntly Ln
