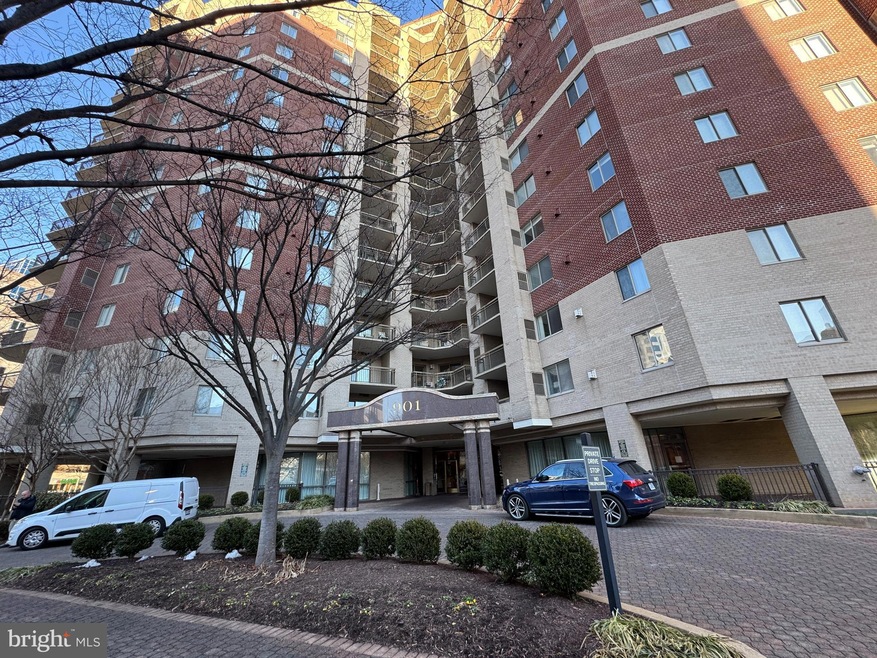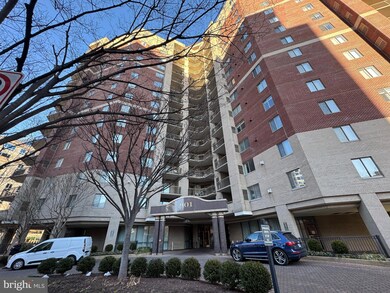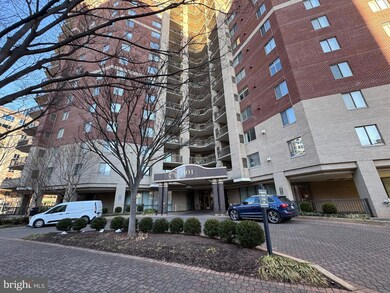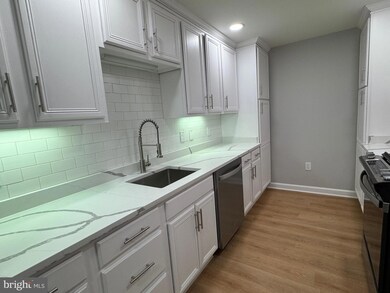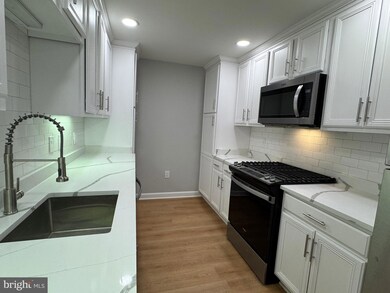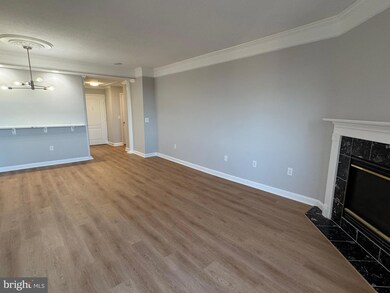
Virginia Square Condominium 901 N Monroe St Unit 1107 Arlington, VA 22201
Ballston NeighborhoodHighlights
- Fitness Center
- 1-minute walk to Virginia Square-Gmu
- Open Floorplan
- Ashlawn Elementary School Rated A
- Panoramic View
- 2-minute walk to Oakland Park
About This Home
As of February 2025Rarely available 3 Bedroom, 2.5 Bath Unit in Virginia Square - Directly across from Virginia Square Metro with direct view to Washington Monument and US Capitol building. Fully renovated with New Luxury Vinyl Plank floors, New Paint, and Newly added Recessed Lights and Light fixtures throughout. Beautiful Kitchen with newly painted cabinets, New Quartz countertops, and New Stainless Steel appliances. Open Dining Room and Living Room plan with Gas fireplace. Walks out to the first balcony with views of DC/city skyline views. Large Primay Bedroom with huge Walk-in (Live-in) closet and fully renovated Bathroom with frameless shower. Bedroom walks out to the 2nd Balcony with Direct view of the Washington Monument and US Capitol building. Second Bedroom also connects to the 2nd balcony. Third Bedroom connects to the 1st balcony and has its own fully renovated bathroom and walk-thru closet. All bathrooms are fully renovated with New vanities, lights, mirrors, and toilets. Washer/Dryer in unit and plenty of additional storage areas. Unit comes with one parking space (corner spot-356) and a storage unit (347). Strong Condo community with amenities, including an outdoor pool and picnic area, spacious, marble-floored lobby, Party room, Game room/library, and large fitness center. Two domestic pets (maximum 25lb) can be permitted per unit. Situated between Ballston and Clarendon, you’ll find an abundance of dining, shopping, and entertainment options to explore. Close proximity to parks, trails, libraries, farmers' markets, theaters, schools, and more. DC, the Pentagon, George Mason Law School, FDIC, National Airport, and other major destinations are minutes away. The perfect urban living location.
Property Details
Home Type
- Condominium
Est. Annual Taxes
- $8,563
Year Built
- Built in 1998 | Remodeled in 2024
HOA Fees
- $781 Monthly HOA Fees
Parking
- Handicap Parking
- Parking Storage or Cabinetry
- Rear-Facing Garage
Property Views
- Panoramic
Home Design
- Colonial Architecture
- Brick Exterior Construction
Interior Spaces
- 1,550 Sq Ft Home
- Property has 1 Level
- Open Floorplan
- Built-In Features
- 1 Fireplace
- Combination Dining and Living Room
Kitchen
- Galley Kitchen
- Built-In Microwave
- Dishwasher
- Stainless Steel Appliances
- Disposal
Bedrooms and Bathrooms
- 3 Main Level Bedrooms
- En-Suite Primary Bedroom
Laundry
- Laundry in unit
- Dryer
- Washer
Home Security
- Intercom
- Monitored
Schools
- Arlington Science Focus Elementary School
- Swanson Middle School
- Washington Lee High School
Utilities
- Forced Air Heating and Cooling System
- Vented Exhaust Fan
Additional Features
- Grab Bars
- Property is in excellent condition
Listing and Financial Details
- Assessor Parcel Number 14-036-157
Community Details
Overview
- Association fees include common area maintenance, exterior building maintenance, management, pool(s), recreation facility, water, trash
- High-Rise Condominium
- Virginia Square Condo
- Virginia Square Subdivision
- Property Manager
Amenities
- Picnic Area
- Game Room
- Community Center
- Meeting Room
- Party Room
- Elevator
Recreation
Pet Policy
- Pets allowed on a case-by-case basis
Security
- Resident Manager or Management On Site
Map
About Virginia Square Condominium
Home Values in the Area
Average Home Value in this Area
Property History
| Date | Event | Price | Change | Sq Ft Price |
|---|---|---|---|---|
| 02/24/2025 02/24/25 | Sold | $885,500 | +4.2% | $571 / Sq Ft |
| 02/08/2025 02/08/25 | Pending | -- | -- | -- |
| 02/06/2025 02/06/25 | For Sale | $850,000 | -- | $548 / Sq Ft |
Tax History
| Year | Tax Paid | Tax Assessment Tax Assessment Total Assessment is a certain percentage of the fair market value that is determined by local assessors to be the total taxable value of land and additions on the property. | Land | Improvement |
|---|---|---|---|---|
| 2024 | $8,563 | $828,900 | $134,900 | $694,000 |
| 2023 | $8,538 | $828,900 | $134,900 | $694,000 |
| 2022 | $7,763 | $753,700 | $134,900 | $618,800 |
| 2021 | $8,814 | $855,700 | $134,900 | $720,800 |
| 2020 | $8,354 | $814,200 | $62,000 | $752,200 |
| 2019 | $8,354 | $814,200 | $62,000 | $752,200 |
| 2018 | $7,983 | $793,500 | $62,000 | $731,500 |
| 2017 | $7,590 | $754,500 | $62,000 | $692,500 |
| 2016 | $7,477 | $754,500 | $62,000 | $692,500 |
| 2015 | $7,306 | $733,500 | $62,000 | $671,500 |
| 2014 | $7,005 | $703,300 | $62,000 | $641,300 |
Mortgage History
| Date | Status | Loan Amount | Loan Type |
|---|---|---|---|
| Open | $442,750 | New Conventional | |
| Previous Owner | $170,550 | No Value Available |
Deed History
| Date | Type | Sale Price | Title Company |
|---|---|---|---|
| Deed | $885,500 | Old Republic National Title In | |
| Deed | $270,565 | -- |
Similar Homes in Arlington, VA
Source: Bright MLS
MLS Number: VAAR2052884
APN: 14-036-157
- 901 N Monroe St Unit 416
- 901 N Monroe St Unit 409
- 901 N Monroe St Unit 209
- 3409 Wilson Blvd Unit 413
- 3409 Wilson Blvd Unit 211
- 3409 Wilson Blvd Unit 204
- 3409 Wilson Blvd Unit 703
- 809 N Kenmore St
- 3835 9th St N Unit 709W
- 3835 9th St N Unit 108W
- 3500 7th St N
- 821 N Jackson St
- 3830 9th St N Unit PH 3 WEST
- 880 N Pollard St Unit 223
- 880 N Pollard St Unit 224
- 880 N Pollard St Unit 405
- 880 N Pollard St Unit 623
- 820 N Pollard St Unit 513
- 820 N Pollard St Unit 602
- 3500 13th St N
