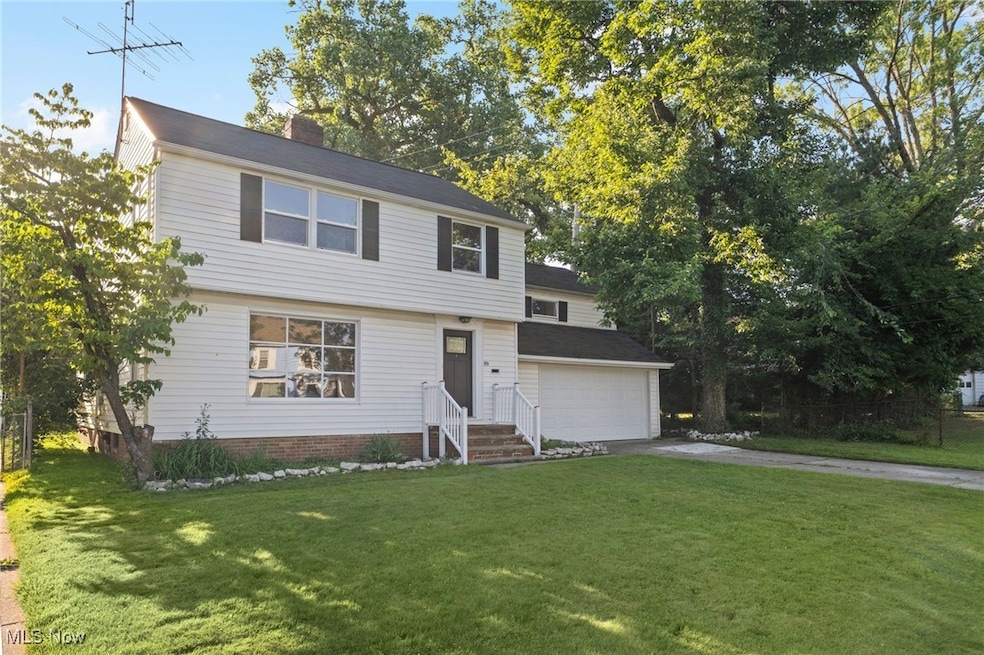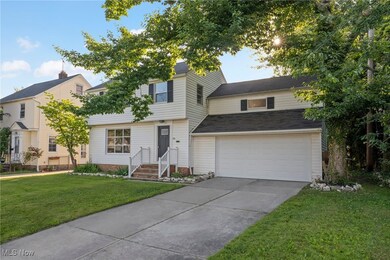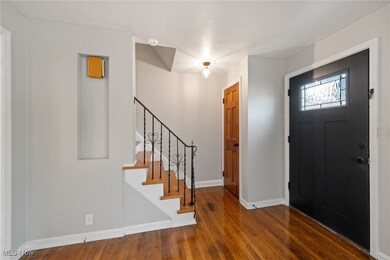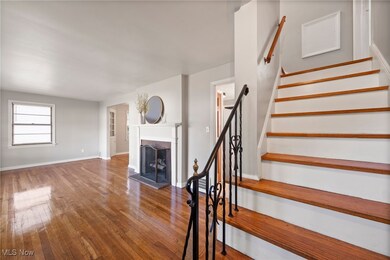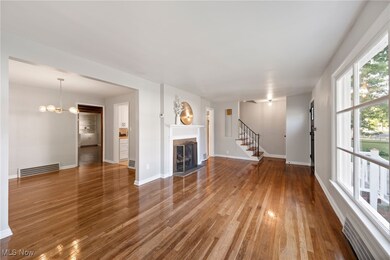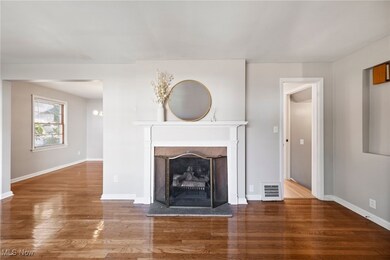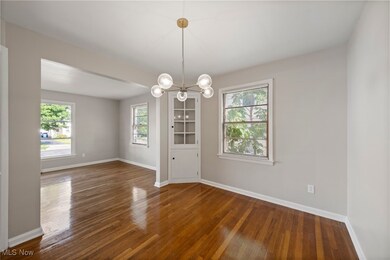
901 Quarry Dr Cleveland, OH 44121
Monticello-Noble NeighborhoodHighlights
- Fitness Center
- Family Room with Fireplace
- Community Pool
- Colonial Architecture
- No HOA
- 5-minute walk to Denison Park
About This Home
As of October 2024Welcome to this inviting 4-bedroom, colonial style home nestled in a quiet Cleveland Heights neighborhood, offering a blend of classic charm and modern comforts. The attached two-car garage ensures convenience, while the backyard boasts a newly installed fence and patio area, perfect for creating your own private oasis or entertaining. Upon entering through the front door, you are welcomed by the spacious living room, illuminated by natural light and features a cozy fireplace, while the adjoining dining room offers ample space for formal meals and gatherings. The heart of the home is the expansive family room, adorned with a brick fireplace, a unique indoor grill, built in shelves, and exposed beamed ceiling. This space serves as a gathering hub for family and friends. The beautifully renovated kitchen, features butcher block countertops and new stainless steel appliances. Whether you're preparing everyday meals or hosting dinner parties, this kitchen is sure to inspire culinary creativity. Upstairs, the master bedroom offers his and hers closets along with modern fixtures and finishes. Three additional bedrooms offer flexibility for a growing family, guests, or a home office. Every detail in the renovated bathroom has been carefully considered to optimize functionality and aesthetics. The basement houses a rec room, perfect for a hobby space or play area, providing additional living space to suit your lifestyle needs. Located in a desirable neighborhood with parks, schools, and shopping nearby, this colonial gem provides comfort and functionality. Don't miss the chance to own this exceptional home. Schedule a tour today and experience the unique charm and modern amenities that await you in this beautiful home!
Last Agent to Sell the Property
Key Realty Brokerage Email: tmrgood@gmail.com 216-392-5082 License #2020006233
Home Details
Home Type
- Single Family
Est. Annual Taxes
- $3,738
Year Built
- Built in 1943
Lot Details
- 6,242 Sq Ft Lot
- Wood Fence
- Back Yard Fenced
- Chain Link Fence
Parking
- 2 Car Direct Access Garage
- Garage Door Opener
- Driveway
Home Design
- Colonial Architecture
- Asphalt Roof
- Aluminum Siding
- Vinyl Siding
Interior Spaces
- 2-Story Property
- Ceiling Fan
- Wood Burning Fireplace
- Family Room with Fireplace
- 2 Fireplaces
- Living Room with Fireplace
Kitchen
- Range
- Microwave
- Dishwasher
Bedrooms and Bathrooms
- 4 Bedrooms
- 1.5 Bathrooms
Partially Finished Basement
- Basement Fills Entire Space Under The House
- Laundry in Basement
Outdoor Features
- Patio
Utilities
- Cooling System Mounted In Outer Wall Opening
- Forced Air Heating and Cooling System
Listing and Financial Details
- Home warranty included in the sale of the property
- Assessor Parcel Number 682-18-056
Community Details
Overview
- No Home Owners Association
- Kresse Resub Subdivision
Amenities
- Laundry Facilities
Recreation
- Tennis Courts
- Community Playground
- Fitness Center
- Community Pool
- Park
Map
Home Values in the Area
Average Home Value in this Area
Property History
| Date | Event | Price | Change | Sq Ft Price |
|---|---|---|---|---|
| 10/29/2024 10/29/24 | Sold | $201,000 | -4.2% | $87 / Sq Ft |
| 09/29/2024 09/29/24 | Pending | -- | -- | -- |
| 09/24/2024 09/24/24 | Price Changed | $209,900 | -2.3% | $91 / Sq Ft |
| 09/09/2024 09/09/24 | Price Changed | $214,900 | -4.4% | $93 / Sq Ft |
| 09/02/2024 09/02/24 | Price Changed | $224,900 | -4.3% | $98 / Sq Ft |
| 06/24/2024 06/24/24 | For Sale | $234,900 | +77.3% | $102 / Sq Ft |
| 02/26/2024 02/26/24 | Sold | $132,500 | -5.3% | $53 / Sq Ft |
| 01/16/2024 01/16/24 | Pending | -- | -- | -- |
| 12/28/2023 12/28/23 | Price Changed | $139,900 | -3.5% | $56 / Sq Ft |
| 11/28/2023 11/28/23 | For Sale | $144,900 | -- | $58 / Sq Ft |
Tax History
| Year | Tax Paid | Tax Assessment Tax Assessment Total Assessment is a certain percentage of the fair market value that is determined by local assessors to be the total taxable value of land and additions on the property. | Land | Improvement |
|---|---|---|---|---|
| 2024 | $4,116 | $47,880 | $9,730 | $38,150 |
| 2023 | $3,738 | $29,860 | $5,530 | $24,330 |
| 2022 | $3,704 | $29,855 | $5,530 | $24,325 |
| 2021 | $3,629 | $29,860 | $5,530 | $24,330 |
| 2020 | $3,471 | $26,880 | $4,970 | $21,910 |
| 2019 | $3,039 | $76,800 | $14,200 | $62,600 |
| 2018 | $3,114 | $26,880 | $4,970 | $21,910 |
| 2017 | $3,497 | $27,100 | $5,360 | $21,740 |
| 2016 | $3,354 | $27,100 | $5,360 | $21,740 |
| 2015 | $3,187 | $27,100 | $5,360 | $21,740 |
| 2014 | $4,585 | $32,660 | $6,440 | $26,220 |
Mortgage History
| Date | Status | Loan Amount | Loan Type |
|---|---|---|---|
| Open | $194,970 | New Conventional | |
| Previous Owner | $137,125 | Construction | |
| Previous Owner | $40,972 | FHA |
Deed History
| Date | Type | Sale Price | Title Company |
|---|---|---|---|
| Warranty Deed | $201,000 | Title Professionals | |
| Warranty Deed | $132,500 | Ohio Real Title | |
| Warranty Deed | $132,500 | Ohio Real Title | |
| Fiduciary Deed | $41,720 | None Available | |
| Certificate Of Transfer | -- | Attorney | |
| Deed | -- | -- | |
| Deed | -- | -- | |
| Deed | -- | -- |
Similar Homes in Cleveland, OH
Source: MLS Now
MLS Number: 5063859
APN: 682-18-056
- 866 Keystone Dr
- 876 Beverly Rd
- 840 Beverly Rd
- 4090 Princeton Blvd
- 1030 Keystone Dr
- 4107 Princeton Blvd
- 901 Englewood Rd
- 3898 Salisbury Rd
- 3910 Monticello Blvd
- 4258 Bluestone Rd
- 855 Roanoke Rd
- 3887 Wallingford Rd
- 3827 Northampton Rd
- 1089 Argonne Rd
- 4019 Dartford Rd
- 3810 Salisbury Rd
- 3780 Lowell Rd
- 1094 Piermont Rd
- 3917 Princeton Blvd
- 315 S Green Rd
