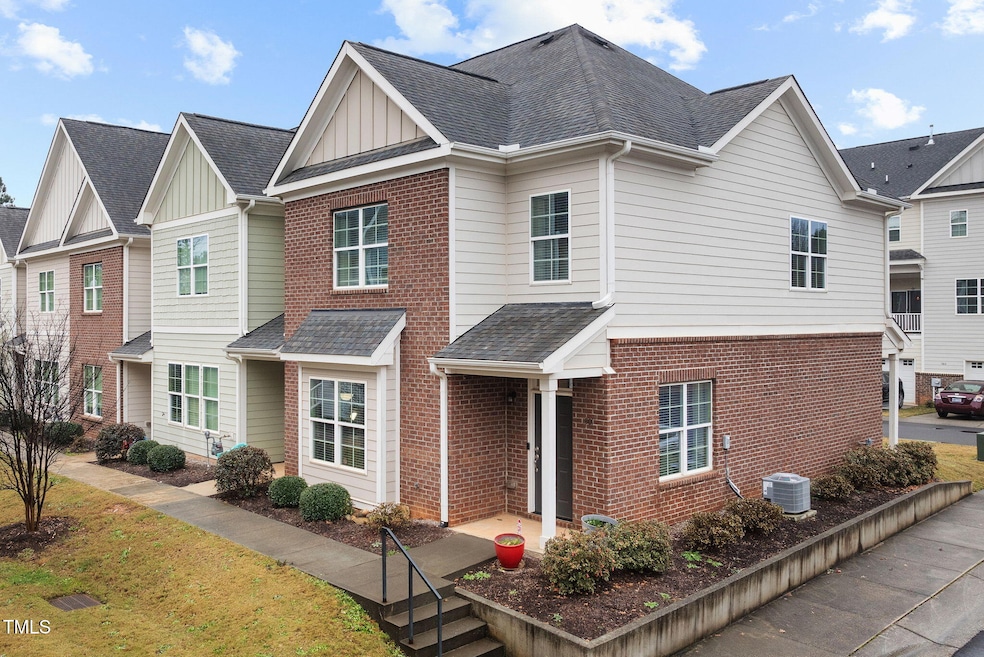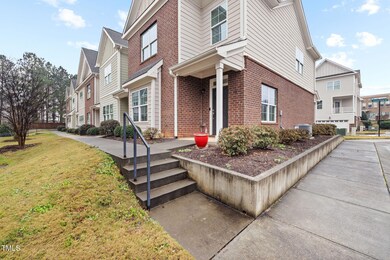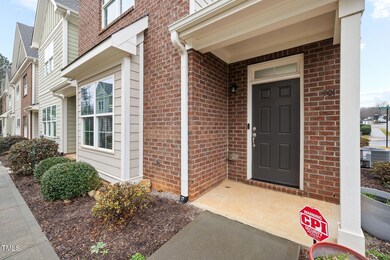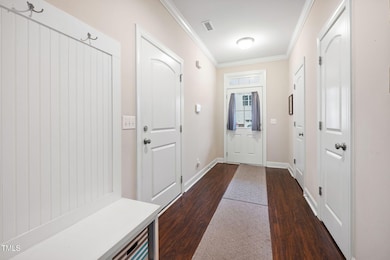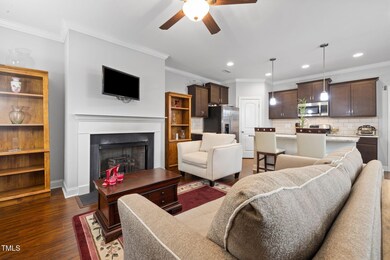
901 Townes Park St Wake Forest, NC 27587
Highlights
- Transitional Architecture
- Corner Lot
- Stainless Steel Appliances
- Wood Flooring
- Granite Countertops
- 4-minute walk to Kiwanis Park
About This Home
As of March 2025Introducing a stunning contemporary townhouse with three bedrooms and a one-car garage, nestled near the vibrant heart of downtown Wake Forest! Enjoy maintenance-free luxury living, just a short stroll from local festivals and events.
This home features a spacious open floor plan with 9-foot ceilings, allowing for abundant natural light. The designer kitchen is a chef's dream, complete with granite countertops, a stylish tile backsplash, recessed lighting, and a high-end gas range.
Luxurious hardwood and laminate floors flow through the common areas, leading to upgraded carpeting in the bedrooms. With generous storage, ceiling fans, and designer lighting, this townhouse offers modern sophistication and practical living.
Don't miss your chance to own this exceptional property in downtown Wake Forest. Schedule your showing today!
Townhouse Details
Home Type
- Townhome
Est. Annual Taxes
- $3,444
Year Built
- Built in 2017
Lot Details
- 1,742 Sq Ft Lot
- 1 Common Wall
HOA Fees
- $40 Monthly HOA Fees
Parking
- 1 Car Attached Garage
- 1 Open Parking Space
Home Design
- Transitional Architecture
- Slab Foundation
- Architectural Shingle Roof
- Vinyl Siding
Interior Spaces
- 2-Story Property
- Ceiling Fan
- Combination Dining and Living Room
- Wood Flooring
- Pull Down Stairs to Attic
- Home Security System
Kitchen
- Electric Oven
- Microwave
- Ice Maker
- Stainless Steel Appliances
- Kitchen Island
- Granite Countertops
- Disposal
Bedrooms and Bathrooms
- 3 Bedrooms
- Walk-In Closet
- Bathtub with Shower
- Shower Only
- Walk-in Shower
Laundry
- Laundry in Hall
- Dryer
- Washer
Outdoor Features
- Patio
Schools
- Wake Forest Elementary And Middle School
- Wake Forest High School
Utilities
- Forced Air Heating and Cooling System
- Gas Water Heater
Community Details
- Association fees include ground maintenance, road maintenance, storm water maintenance
- Franklin Street Townes Association
- Franklin Street Townes Subdivision
- Maintained Community
Listing and Financial Details
- Assessor Parcel Number 0452430
Map
Home Values in the Area
Average Home Value in this Area
Property History
| Date | Event | Price | Change | Sq Ft Price |
|---|---|---|---|---|
| 03/14/2025 03/14/25 | Sold | $320,000 | 0.0% | $165 / Sq Ft |
| 01/08/2025 01/08/25 | Pending | -- | -- | -- |
| 12/15/2024 12/15/24 | For Sale | $320,000 | -- | $165 / Sq Ft |
Tax History
| Year | Tax Paid | Tax Assessment Tax Assessment Total Assessment is a certain percentage of the fair market value that is determined by local assessors to be the total taxable value of land and additions on the property. | Land | Improvement |
|---|---|---|---|---|
| 2024 | $3,489 | $319,085 | $60,000 | $259,085 |
| 2023 | $2,871 | $219,000 | $40,000 | $179,000 |
| 2022 | $2,767 | $219,000 | $40,000 | $179,000 |
| 2021 | $2,725 | $219,000 | $40,000 | $179,000 |
| 2020 | $2,725 | $219,000 | $40,000 | $179,000 |
| 2019 | $2,667 | $213,358 | $35,000 | $178,358 |
| 2018 | $2,526 | $35,000 | $35,000 | $0 |
Mortgage History
| Date | Status | Loan Amount | Loan Type |
|---|---|---|---|
| Previous Owner | $207,500 | New Conventional | |
| Previous Owner | $7,500 | New Conventional | |
| Previous Owner | $2,133,356 | New Conventional |
Deed History
| Date | Type | Sale Price | Title Company |
|---|---|---|---|
| Warranty Deed | $320,000 | None Listed On Document | |
| Warranty Deed | $320,000 | None Listed On Document | |
| Warranty Deed | $220,500 | None Available |
Similar Homes in Wake Forest, NC
Source: Doorify MLS
MLS Number: 10067351
APN: 1840.11-56-0927-000
- 902 Laurel Gate Dr
- 829 S Franklin St
- 600 Hillfarm Dr
- 602 Hillfarm Dr
- 605 Hyperion Alley
- 212 Sugar Maple Ave
- 602 Hyperion Alley
- 1170 Holding Village Way
- 1204 Holding Village Way
- 1206 Holding Village Way
- 1136 Remey Ave
- 213 Yellow Poplar Ave
- 802 Hillfarm Dr
- 605 Callan View Ave
- 607 Callan View Ave
- 804 Hillfarm Dr
- 609 Callan View Ave
- 1212 Holding Village Way
- 801 Hyperion Alley
- 810 Hillfarm Dr
