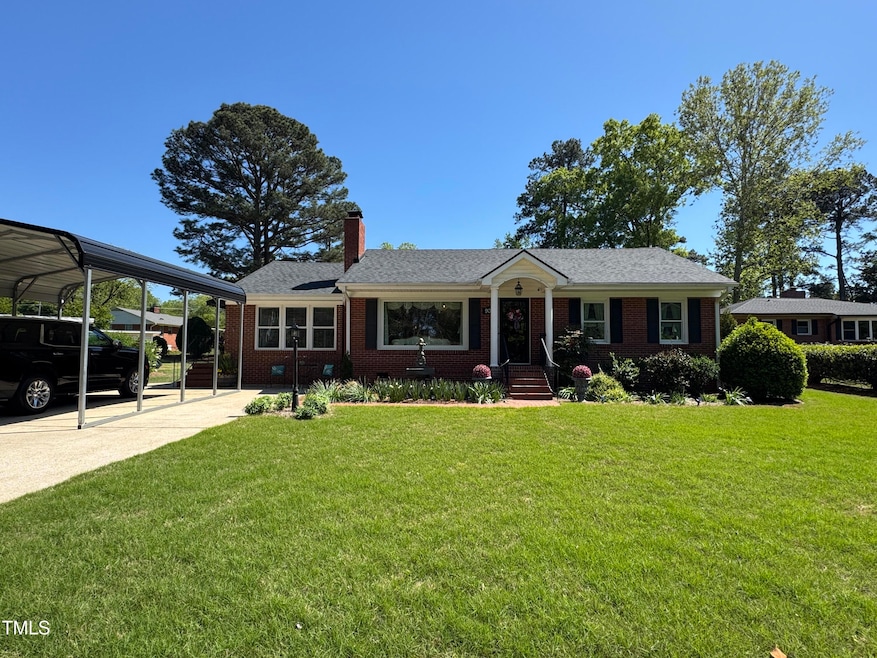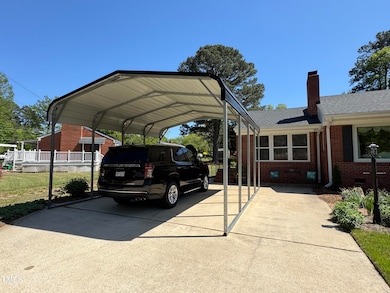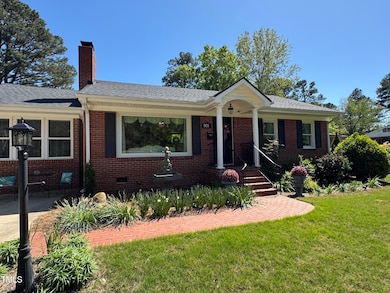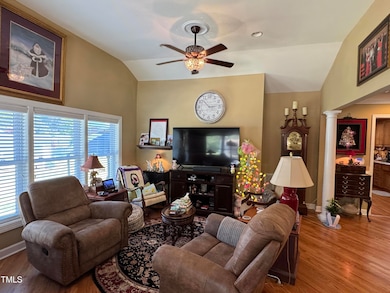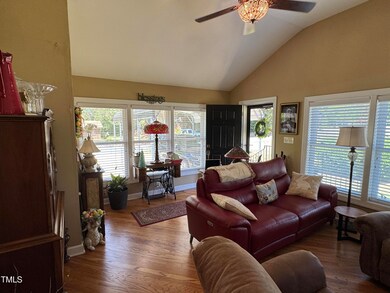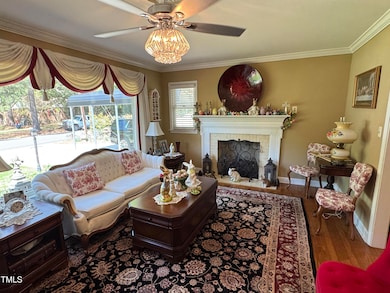
901 Vandora Ave Garner, NC 27529
Estimated payment $2,776/month
Highlights
- Open Floorplan
- Transitional Architecture
- Wood Flooring
- Deck
- Cathedral Ceiling
- Granite Countertops
About This Home
This all brick ranch has charm galore and has been in the same family for 70 years. Beautifully updated a few years ago. Updated paint and with hardwoods throughout the whole house. Large primary bedroom was added with 24ft cedar closet! Second WI closet as well. Both baths have tiled walkin showers. Kitchen boasts granite counters, an island, and TONS of cabinet plus a large walkin pantry. This home features both a formal dining and living room as well as a vaulted family room that gets tons of sunlight. A spacious deck overlooks a large flat yard with FOUR outbuildings. Great for storage, a he cave and a she cave. All with working electricity! Don't miss the 2 year old Generac whole house generator, 2 year old roof and tons of storage! Super convenient location just mins to coffee shops, grocery store, restaurants, the YMCA and Lake Benson Park! NO HOA.
Home Details
Home Type
- Single Family
Est. Annual Taxes
- $3,900
Year Built
- Built in 1955
Lot Details
- 0.4 Acre Lot
Home Design
- Transitional Architecture
- Traditional Architecture
- Brick Veneer
- Pillar, Post or Pier Foundation
- Shingle Roof
Interior Spaces
- 2,303 Sq Ft Home
- 1-Story Property
- Open Floorplan
- Smooth Ceilings
- Cathedral Ceiling
- Ceiling Fan
- Recessed Lighting
- Awning
- Storage
- Wood Flooring
- Pull Down Stairs to Attic
Kitchen
- Electric Cooktop
- Microwave
- Dishwasher
- Kitchen Island
- Granite Countertops
Bedrooms and Bathrooms
- 3 Bedrooms
- Cedar Closet
- Walk-In Closet
- 2 Full Bathrooms
- Walk-in Shower
Parking
- 3 Parking Spaces
- 1 Carport Space
- 3 Open Parking Spaces
Outdoor Features
- Deck
- Separate Outdoor Workshop
- Outdoor Storage
- Outbuilding
- Front Porch
Schools
- Vandora Springs Elementary School
- North Garner Middle School
- Garner High School
Utilities
- Central Heating and Cooling System
- High Speed Internet
Community Details
- No Home Owners Association
- Forest Hills Subdivision
Listing and Financial Details
- Assessor Parcel Number 4
Map
Home Values in the Area
Average Home Value in this Area
Tax History
| Year | Tax Paid | Tax Assessment Tax Assessment Total Assessment is a certain percentage of the fair market value that is determined by local assessors to be the total taxable value of land and additions on the property. | Land | Improvement |
|---|---|---|---|---|
| 2024 | $3,911 | $376,450 | $120,000 | $256,450 |
| 2023 | $3,100 | $239,866 | $56,000 | $183,866 |
| 2022 | $2,830 | $239,866 | $56,000 | $183,866 |
| 2021 | $2,688 | $239,866 | $56,000 | $183,866 |
| 2020 | $2,607 | $235,766 | $56,000 | $179,766 |
| 2019 | $2,404 | $186,133 | $46,000 | $140,133 |
| 2018 | $2,229 | $186,133 | $46,000 | $140,133 |
| 2017 | $2,156 | $186,133 | $46,000 | $140,133 |
| 2016 | $2,129 | $186,133 | $46,000 | $140,133 |
| 2015 | $2,022 | $176,867 | $40,000 | $136,867 |
| 2014 | $1,927 | $176,867 | $40,000 | $136,867 |
Property History
| Date | Event | Price | Change | Sq Ft Price |
|---|---|---|---|---|
| 04/23/2025 04/23/25 | For Sale | $439,999 | -- | $191 / Sq Ft |
Deed History
| Date | Type | Sale Price | Title Company |
|---|---|---|---|
| Warranty Deed | $38,000 | None Available |
Mortgage History
| Date | Status | Loan Amount | Loan Type |
|---|---|---|---|
| Open | $140,000 | Credit Line Revolving | |
| Closed | $137,600 | New Conventional | |
| Closed | $18,925 | Credit Line Revolving | |
| Closed | $138,400 | New Conventional | |
| Closed | $100,000 | Credit Line Revolving |
Similar Homes in the area
Source: Doorify MLS
MLS Number: 10091032
APN: 1711.18-21-9194-000
- 411 Aversboro Rd
- 706 Forest Dr
- 603 Nellane Dr
- 902 Phillip St
- 1202 Vandora Ave
- 1102 Poplar Ave
- 603 Forest Dr
- 300 Lakeside Dr
- 118 Rhum Place
- 121 Drumbuie Place
- 129 Pearl St Unit 6
- 141 Pearl St Unit 9
- 1600 S Wade Ave
- 133 Pearl St Unit 7
- 121 Pearl St Unit 4
- 108 Cheney Ct
- 1107 Edgebrook Dr
- 306 Virginia Ave
- 124 Myatt Fern Dr
- 166 Gulley Glen Dr
