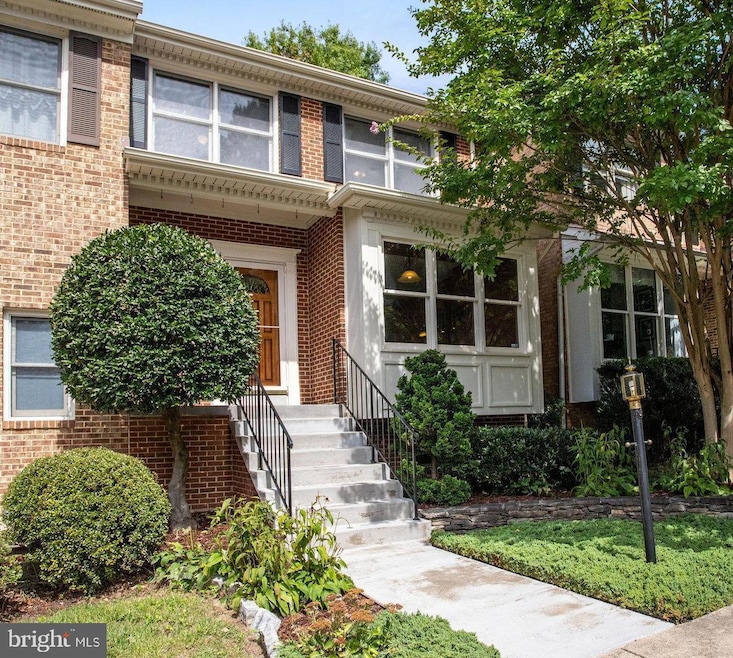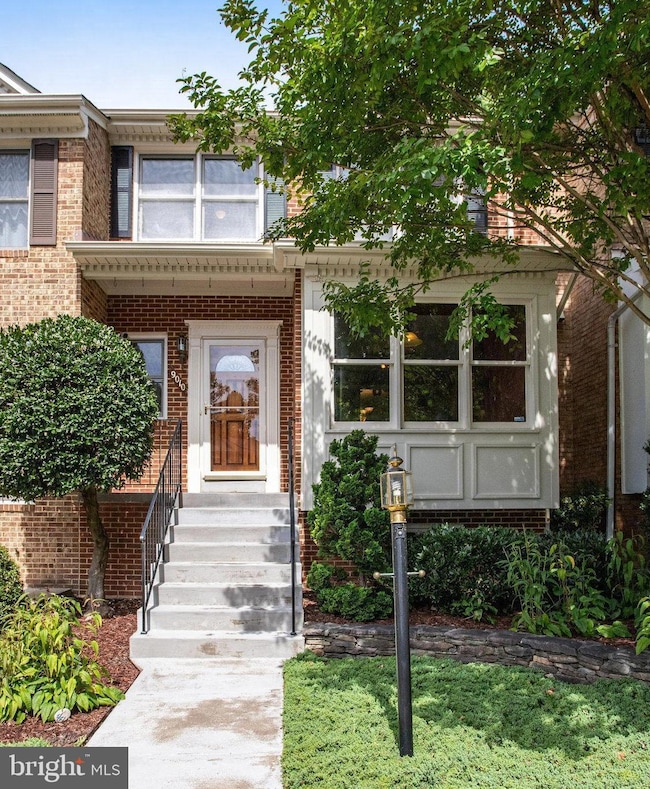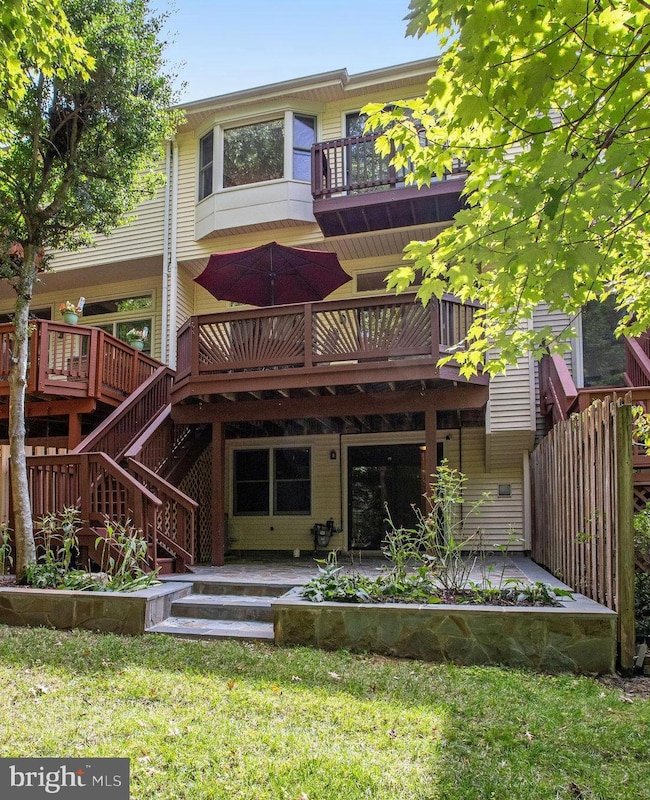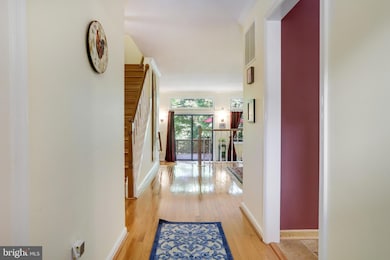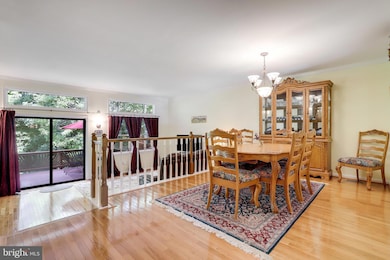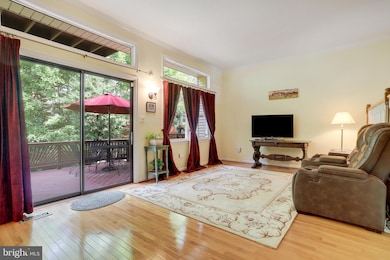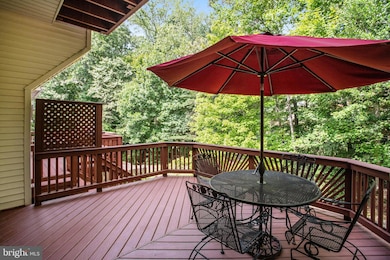
9010 Daum Ct Springfield, VA 22153
South Run NeighborhoodHighlights
- Water Views
- Lake Privileges
- Deck
- Sangster Elementary School Rated A
- Colonial Architecture
- Cathedral Ceiling
About This Home
As of October 2024Impressive Home in highly sought after South Run- Homes here are seldom available and when you see the community you will know why- people want to stay! Wonderful 3 bedroom, 2.5+.5 bath 3 level townhouse! Walking paths throughout community and this home is a short distance from Lake Mercer - Home includes remodeled kitchen and baths. Wait until you see the master bath! Vaulted ceilings upstairs, twelve foot ceiling with transoms in spacious living room.... lots of light from the many large windows. Large dining room overlooking living room... impressive!! Hardwood floors throughout main level. Spacious master bedroom with extensive walk-in closet , bay window and it's own private balcony- a great place to have your morning coffee. The other bedrooms have large windows and plenty of room with access to updated hall bath from a hardwood floor landing. Outside enjoy a Custom deck with stairs leading down to a beautiful stone patio. Very private because of all the trees. Also finished walkout basement, gas fireplace(as is), great commuting options and top notch schools. Add all this to many upgrades that show a real attention to detail(see below) and we have a winner!!
Upgrades Include:
Pull-down ladder for easy access to a built in storage in attic.
Upstairs bathrooms both have upgraded cast iron bathtubs and custom recessed mirrors/medicine cabinets with impressive storage space.
Master bath shower and wall tile are Travertine as well as the kitchen floors/backsplash.
Front garden is comprised of predominantly native Virginia plants thereby reducing maintenance and watering requirements and is supported by an underground drainage system to reduce the impact of water runoff from gutters.
Electric panel was replaced/upgraded to include the grounding rods. Most houses built here have only one, we have two.
Upgraded HVAC system has upgraded filtration and a central humidifier.
Almost all exterior wood surfaces, to include rake boards are wrapped to eliminate painting and maintenance. This is not the norm in the neighborhood.
Custom-made, 100% stainless steel (rust-proof) chimney cap installed with a lifetime warranty.
The ADT security system (equipment only) will convey with the house. This includes outside cameras, smoke and carbon monoxide detectors.
Even the garbage disposal was upgraded.
It is the little things that make a big difference ........ Come and see for yourself!!
Townhouse Details
Home Type
- Townhome
Est. Annual Taxes
- $7,467
Year Built
- Built in 1989
Lot Details
- 1,760 Sq Ft Lot
- Cul-De-Sac
- Stone Retaining Walls
- Landscaped
- Extensive Hardscape
- Backs to Trees or Woods
- Property is in excellent condition
Home Design
- Colonial Architecture
- Bump-Outs
- Permanent Foundation
- Brick Front
Interior Spaces
- Property has 3 Levels
- Traditional Floor Plan
- Cathedral Ceiling
- Skylights
- Gas Fireplace
- Double Pane Windows
- Window Treatments
- Bay Window
- Six Panel Doors
- Living Room
- Dining Room
- Den
- Game Room
- Water Views
Kitchen
- Eat-In Kitchen
- Gas Oven or Range
- Stove
- Dishwasher
- Disposal
Flooring
- Wood
- Carpet
- Tile or Brick
- Ceramic Tile
Bedrooms and Bathrooms
- 3 Bedrooms
- En-Suite Primary Bedroom
- En-Suite Bathroom
Laundry
- Dryer
- Washer
Basement
- Walk-Out Basement
- Basement Windows
Home Security
Parking
- 2 Parking Spaces
- Parking Space Conveys
- 2 Assigned Parking Spaces
Outdoor Features
- Lake Privileges
- Balcony
- Deck
- Patio
Schools
- Sangster Elementary School
- Lake Braddock Secondary Middle School
- Lake Braddock High School
Utilities
- Forced Air Heating and Cooling System
- Vented Exhaust Fan
- Natural Gas Water Heater
- Cable TV Available
Listing and Financial Details
- Tax Lot 65
- Assessor Parcel Number 0972 06 0065
Community Details
Overview
- No Home Owners Association
- Association fees include management, parking fee, trash
- Somerset At South Run Subdivision, Bristol Floorplan
Recreation
- Jogging Path
- Bike Trail
Additional Features
- Common Area
- Storm Doors
Map
Home Values in the Area
Average Home Value in this Area
Property History
| Date | Event | Price | Change | Sq Ft Price |
|---|---|---|---|---|
| 10/25/2024 10/25/24 | Sold | $705,000 | +0.7% | $314 / Sq Ft |
| 09/06/2024 09/06/24 | For Sale | $700,000 | -- | $312 / Sq Ft |
Tax History
| Year | Tax Paid | Tax Assessment Tax Assessment Total Assessment is a certain percentage of the fair market value that is determined by local assessors to be the total taxable value of land and additions on the property. | Land | Improvement |
|---|---|---|---|---|
| 2024 | $7,467 | $644,560 | $195,000 | $449,560 |
| 2023 | $6,697 | $593,470 | $180,000 | $413,470 |
| 2022 | $6,714 | $587,110 | $180,000 | $407,110 |
| 2021 | $6,052 | $515,680 | $150,000 | $365,680 |
| 2020 | $5,857 | $494,910 | $145,000 | $349,910 |
| 2019 | $5,704 | $481,930 | $145,000 | $336,930 |
| 2018 | $5,398 | $469,400 | $140,000 | $329,400 |
| 2017 | $5,099 | $439,210 | $130,000 | $309,210 |
| 2016 | $4,920 | $424,650 | $125,000 | $299,650 |
| 2015 | $4,739 | $424,650 | $125,000 | $299,650 |
| 2014 | $4,728 | $424,650 | $125,000 | $299,650 |
Mortgage History
| Date | Status | Loan Amount | Loan Type |
|---|---|---|---|
| Open | $634,500 | New Conventional | |
| Previous Owner | $171,000 | New Conventional | |
| Previous Owner | $176,766 | New Conventional |
Deed History
| Date | Type | Sale Price | Title Company |
|---|---|---|---|
| Deed | $705,000 | First American Title |
Similar Homes in Springfield, VA
Source: Bright MLS
MLS Number: VAFX2200048
APN: 0972-06-0065
- 9049 Golden Sunset Ln
- 7908 Deerlee Dr
- 9029 Scott St
- 8062 Steeple Chase Ct
- 8121 Steeple Chase Ct
- 8217 Bayberry Ridge Rd
- 8737 Pohick Rd
- 9116 Triple Ridge Rd
- 7617 Cervantes Ct
- 9126 John Way
- 9025 Chestnut Ridge Rd
- 9233 Northedge Dr
- 9124 Fishermans Ln
- 8005 Hedgewood Ct
- 7906 Hollington Place
- 8663 Maple Glen Ct
- 8412 Copperleaf Ct
- 8613 Groveland Dr
- 9310 Hallston Ct
- 7711 Cumbertree Ct
