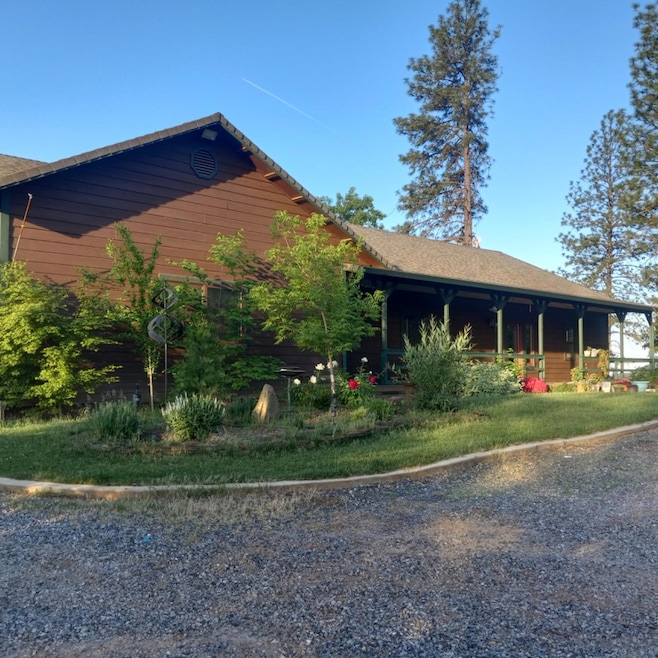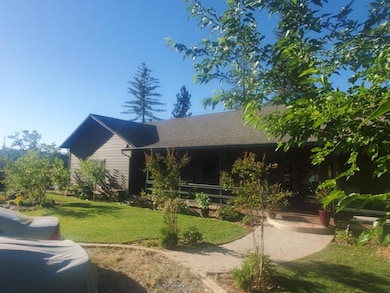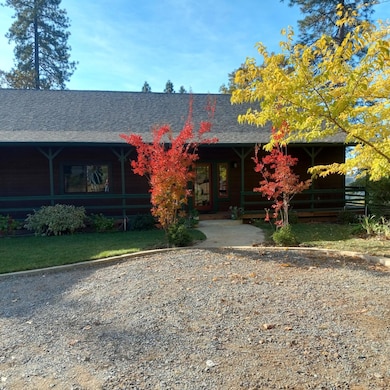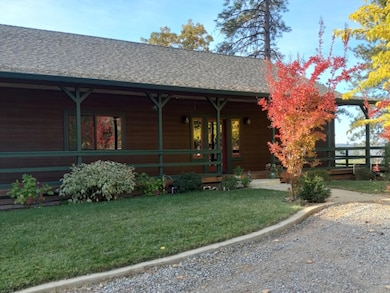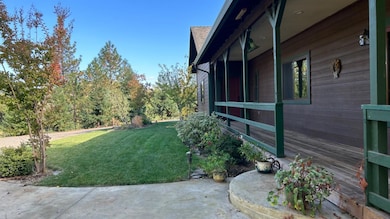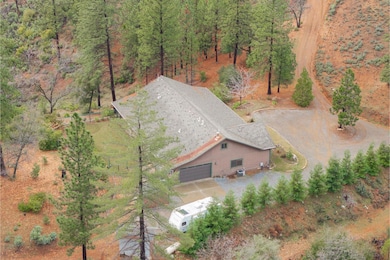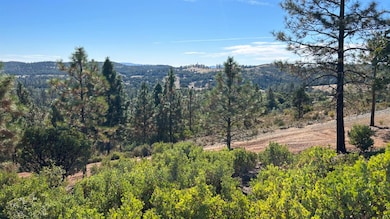
9010 El Dorado Trail Unit 9080 Mountain Ranch, CA 95246
Estimated payment $5,672/month
Highlights
- Additional Residence on Property
- Second Garage
- Custom Home
- Newly Remodeled
- Panoramic View
- 20.66 Acre Lot
About This Home
This magical 20.66-acre parcel boasts beautiful mountain views, along with two homes creating a multi-family property. Custom-built main home showcases a master suit with a luxury master bathroom including a walk-in closet, a zero-threshold beautifully tiled shower, granite countertops, double sinks and vanity. The second bath is styled with granite counter tops, many cabinets, vanity, and a tub/shower combo. Included in this lovely home is a spacious bonus room with woodburning stove, its own entrance from the garage and front deck. The bonus room has great potential for additional bedrooms, a game room, den or whatever suits your needs. The great room allows for formal dining with a masterful entry way. A beautiful floor to ceiling stacked stone hearth with gas fireplace. Charming French doors lead out to the back covered deck, where you will find mountain views and fresh breezes. Great room flows into the kitchen with cherry wood cabinets, granite counter tops, prep sink, and stainless-steel appliances. Including a gas cook top stove in center island, built in convection oven, trash compactor and dishwasher. The second dwelling is an adorable, manufactured home approx.1680 sq. ft., situated in its own private area of the acreage. This home has three bedrooms with a master suite and a small office adjacent to the kitchen. The master bath has double sinks, vanity, soaking tub, and separate shower stall. The kitchen sports a black refrigerator, dishwasher, free standing double oven range, island and pantry. Laundry hook ups. Such a wonderful opportunity for family living and rental income.
Home Details
Home Type
- Single Family
Est. Annual Taxes
- $4,423
Year Built
- Built in 2016 | Newly Remodeled
Lot Details
- 20.66 Acre Lot
- Dirt Road
- Back Yard Fenced
- Wire Fence
- Landscaped
- Private Lot
- Secluded Lot
- Zoning described as U-Unclassified
Parking
- 2 Car Attached Garage
- Second Garage
- Side Facing Garage
- Side by Side Parking
- Garage Door Opener
- Driveway Level
- Guest Parking
- 5 Open Parking Spaces
Property Views
- Panoramic
- Trees
- Mountain
- Hills
Home Design
- Custom Home
- Contemporary Architecture
- Traditional Architecture
- Composition Roof
- Wood Siding
- Concrete Perimeter Foundation
Interior Spaces
- 2,024 Sq Ft Home
- Open Floorplan
- Cathedral Ceiling
- Ceiling Fan
- Light Fixtures
- Wood Burning Stove
- Wood Burning Fireplace
- Stone Fireplace
- Double Pane Windows
- Living Room with Fireplace
- Combination Dining and Living Room
- Den
- Bonus Room
- Game Room
- Workshop
- Storage Room
Kitchen
- Breakfast Bar
- Self-Cleaning Oven
- Plumbed For Gas In Kitchen
- Built-In Gas Range
- Microwave
- Dishwasher
- Granite Countertops
- Disposal
Flooring
- Wood
- Carpet
- Tile
Bedrooms and Bathrooms
- 3 Bedrooms
- 2 Full Bathrooms
Laundry
- Laundry on main level
- Laundry in Garage
- Washer Hookup
Home Security
- Carbon Monoxide Detectors
- Fire and Smoke Detector
Outdoor Features
- Deck
- Wrap Around Porch
- Outbuilding
Utilities
- Evaporated cooling system
- Central Heating and Cooling System
- Heating System Uses Gas
- Heat Pump System
- Propane
- Private Water Source
- Well
- Tankless Water Heater
- Septic Tank
- High Speed Internet
Additional Features
- Energy-Efficient Windows
- Additional Residence on Property
Community Details
- No Home Owners Association
Listing and Financial Details
- Assessor Parcel Number 021003062
Map
Home Values in the Area
Average Home Value in this Area
Tax History
| Year | Tax Paid | Tax Assessment Tax Assessment Total Assessment is a certain percentage of the fair market value that is determined by local assessors to be the total taxable value of land and additions on the property. | Land | Improvement |
|---|---|---|---|---|
| 2023 | $4,423 | $353,927 | $46,790 | $307,137 |
| 2022 | $4,098 | $346,988 | $45,873 | $301,115 |
| 2021 | $3,777 | $340,185 | $44,974 | $295,211 |
| 2020 | $1,803 | $151,244 | $40,063 | $111,181 |
| 2019 | $1,858 | $148,279 | $39,278 | $109,001 |
| 2018 | $1,515 | $121,810 | $38,508 | $83,302 |
| 2017 | $1,485 | $119,422 | $37,753 | $81,669 |
| 2016 | $918 | $68,000 | $36,000 | $32,000 |
| 2015 | $983 | $74,000 | $40,000 | $34,000 |
| 2014 | -- | $74,000 | $40,000 | $34,000 |
Property History
| Date | Event | Price | Change | Sq Ft Price |
|---|---|---|---|---|
| 11/06/2024 11/06/24 | For Sale | $950,000 | 0.0% | $469 / Sq Ft |
| 11/03/2024 11/03/24 | Off Market | $950,000 | -- | -- |
| 04/02/2024 04/02/24 | For Sale | $950,000 | -- | $469 / Sq Ft |
Deed History
| Date | Type | Sale Price | Title Company |
|---|---|---|---|
| Interfamily Deed Transfer | -- | None Available | |
| Interfamily Deed Transfer | -- | First American Title Company |
Mortgage History
| Date | Status | Loan Amount | Loan Type |
|---|---|---|---|
| Closed | $250,000 | Stand Alone Refi Refinance Of Original Loan |
Similar Homes in Mountain Ranch, CA
Source: Calaveras County Association of REALTORS®
MLS Number: 202400445
APN: 021-003-062-000
- 9080 El Dorado Trail
- 8711 Avenue A
- 0 Avenue A
- 8485 Mountain Ranch Rd
- 9860 Whiskey Slide Rd
- 390 Red Fox Rd
- 9197 Green Ranch Rd
- 9055 Rodesino Rd
- 10264 Ham Luddy Rd
- 10263 Ham Luddy Rd
- 7559 Alamo Rd
- 18796 Old Greek Mine Rd
- 8464 Manzanita Ridge Rd
- 8298 Cave City Rd
- 0 Doster Rd Unit 225016738
- 8209 Mountain Meadows Dr
- 7061 Cedar Springs Rd
- 8199 Sheep Ranch Rd
- 0 Lakeside Unit 202401722
- 6360 Eagleview Dr
