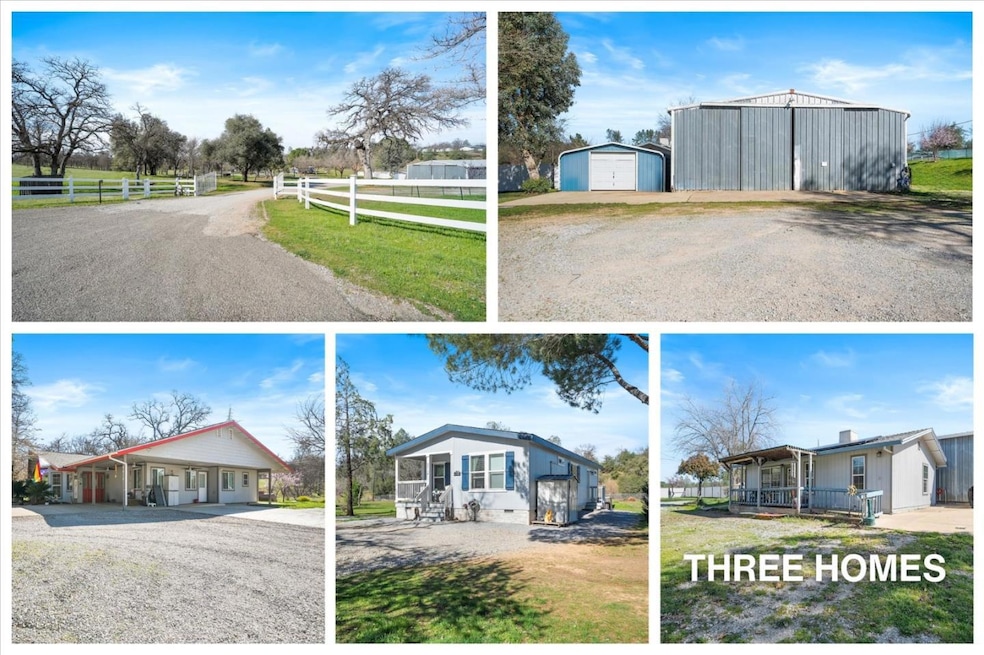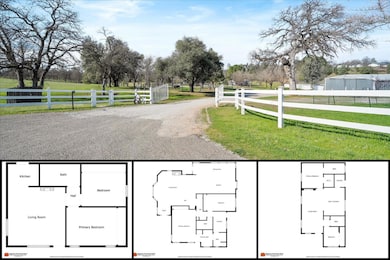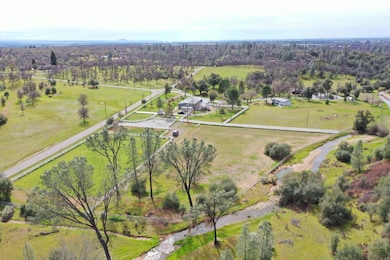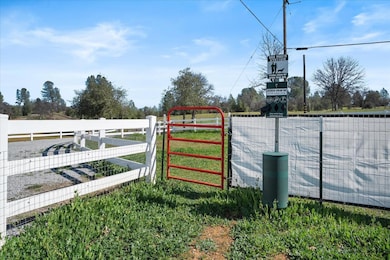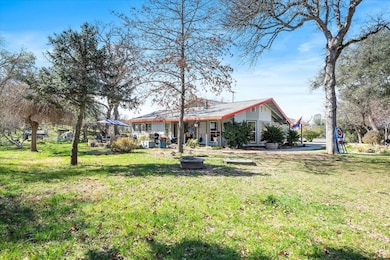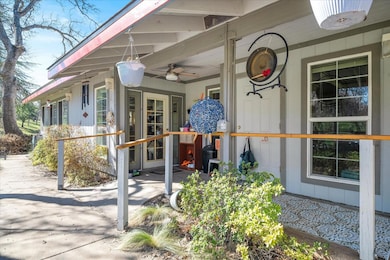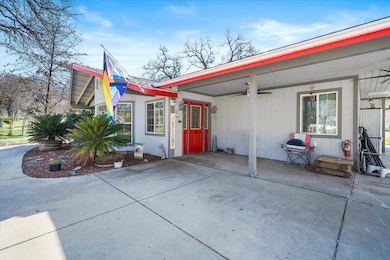
9010 Quail Valley Dr Redding, CA 96002
Estimated payment $5,758/month
Highlights
- Horse Property
- Arena
- View of Hills
- Junction Elementary School Rated A-
- 10.07 Acre Lot
- Ranch Style House
About This Home
Total square footage of the homes are 3525 making this property $283/sqft. Rare and unique opportunity! This 10-acre property offers three homes, a detached garage, and a spacious 3,200 sqft shop with a 240 sqft office and 10x80 loft for extra storage. With four septic systems and multiple RV spots, it's perfect for a multi-family homestead, rental income, or a private retreat. The land is flat, easy to maintain, and cross-fencedready for animals and self-sufficient living. Enjoy the peace and privacy of country living while being conveniently located between Redding and Palo Cedro, just minutes from the airport, shopping, and restaurants. The property also features solar to help offset electric costs, and a beautiful seasonal creek runs along the side, adding to its charm. Whether you're looking to create a self-sustaining lifestyle, generate rental income, or simply enjoy a spacious and serene setting, this property offers endless possibilities!
Home Details
Home Type
- Single Family
Est. Annual Taxes
- $2,299
Year Built
- Built in 1958
Lot Details
- 10.07 Acre Lot
- Gated Home
- Cross Fenced
- Chain Link Fence
- Level Lot
- Zoning described as R-R-BA-4
Parking
- 2 Car Detached Garage
- Workshop in Garage
Home Design
- Ranch Style House
- Traditional Architecture
- Slab Foundation
- Composition Roof
- Metal Roof
Interior Spaces
- 2,833 Sq Ft Home
- Gas Fireplace
- Living Room with Fireplace
- Dining Area
- Views of Hills
- Open to Family Room
Bedrooms and Bathrooms
- 6 Bedrooms
- Dual Sinks
- Hydromassage or Jetted Bathtub
- Bathtub with Shower
- Walk-in Shower
Outdoor Features
- Seasonal Stream
- Horse Property
Farming
- Pasture
- Farm Animals Allowed
- Fenced For Horses
Horse Facilities and Amenities
- Arena
Utilities
- Forced Air Heating and Cooling System
- Evaporated cooling system
- Heating System Uses Gas
- Heating System Uses Propane
- Separate Meters
- Propane
- Well
- Septic Tank
Listing and Financial Details
- Assessor Parcel Number 111-200-011-000
Map
Home Values in the Area
Average Home Value in this Area
Tax History
| Year | Tax Paid | Tax Assessment Tax Assessment Total Assessment is a certain percentage of the fair market value that is determined by local assessors to be the total taxable value of land and additions on the property. | Land | Improvement |
|---|---|---|---|---|
| 2024 | $2,299 | $951,280 | $153,000 | $798,280 |
| 2023 | $2,299 | $208,524 | $72,127 | $136,397 |
| 2022 | $646 | $204,436 | $70,713 | $133,723 |
| 2021 | $532 | $193,470 | $69,327 | $124,143 |
| 2020 | $562 | $191,488 | $68,617 | $122,871 |
| 2019 | $553 | $187,734 | $67,272 | $120,462 |
| 2018 | $584 | $184,053 | $65,953 | $118,100 |
| 2017 | $580 | $180,445 | $64,660 | $115,785 |
| 2016 | $1,833 | $176,908 | $63,393 | $113,515 |
| 2015 | $1,755 | $174,251 | $62,441 | $111,810 |
| 2014 | $1,732 | $170,838 | $61,218 | $109,620 |
Property History
| Date | Event | Price | Change | Sq Ft Price |
|---|---|---|---|---|
| 03/25/2025 03/25/25 | For Sale | $999,000 | +42.9% | $353 / Sq Ft |
| 01/20/2023 01/20/23 | Sold | $699,000 | -0.1% | $467 / Sq Ft |
| 12/04/2022 12/04/22 | Pending | -- | -- | -- |
| 11/28/2022 11/28/22 | Price Changed | $699,999 | -3.4% | $467 / Sq Ft |
| 10/27/2022 10/27/22 | For Sale | $725,000 | -- | $484 / Sq Ft |
Deed History
| Date | Type | Sale Price | Title Company |
|---|---|---|---|
| Deed | -- | None Listed On Document | |
| Grant Deed | $699,000 | Fidelity National Title | |
| Interfamily Deed Transfer | -- | None Available | |
| Interfamily Deed Transfer | -- | Fidelity Natl Title Group |
Mortgage History
| Date | Status | Loan Amount | Loan Type |
|---|---|---|---|
| Previous Owner | $399,000 | Seller Take Back | |
| Previous Owner | $169,741 | VA | |
| Previous Owner | $174,000 | VA | |
| Previous Owner | $95,004 | New Conventional | |
| Previous Owner | $60,000 | Credit Line Revolving | |
| Previous Owner | $109,000 | Unknown | |
| Previous Owner | $35,000 | Credit Line Revolving |
Similar Home in Redding, CA
Source: MLSListings
MLS Number: ML81999407
APN: 111-200-011-000
- 9297 Escondido Ln
- 9412 Kilbey Rd
- 21451 Kirkwood Manor Dr
- 9449 Clough Canyon Rd
- 8585 Whispering Oaks Rd
- 21607 Gilbert Dr
- 0 Woodview Dr
- 0000 Old 44 Dr
- 21381 Old 44 Dr
- 0000 Pickford Way
- 0 Lot12 Unit 2 Ph 2 Stillwater Unit 24-103
- 20522 Old 44 Dr
- 0 Lot14 Unit 2 Ph 2 Stillwater Unit 24-105
- 0 Lot8 Unit 2 Ph 2 Stillwater Ra Unit 24-115
- 0 Lot13 Unit 2 Ph 2 Stillwater Unit 24-104
- 0 Lot15 Unit 2 Ph 2 Stillwater Unit 24-106
- 0 Lot1 Phase2 Stillwater Ranch Unit 24-94
- 3874 Palm Springs Dr
- 0 Lot2 Phase2 Stillwater Ranch Unit 24-95
- 4066 Thomason Trail
