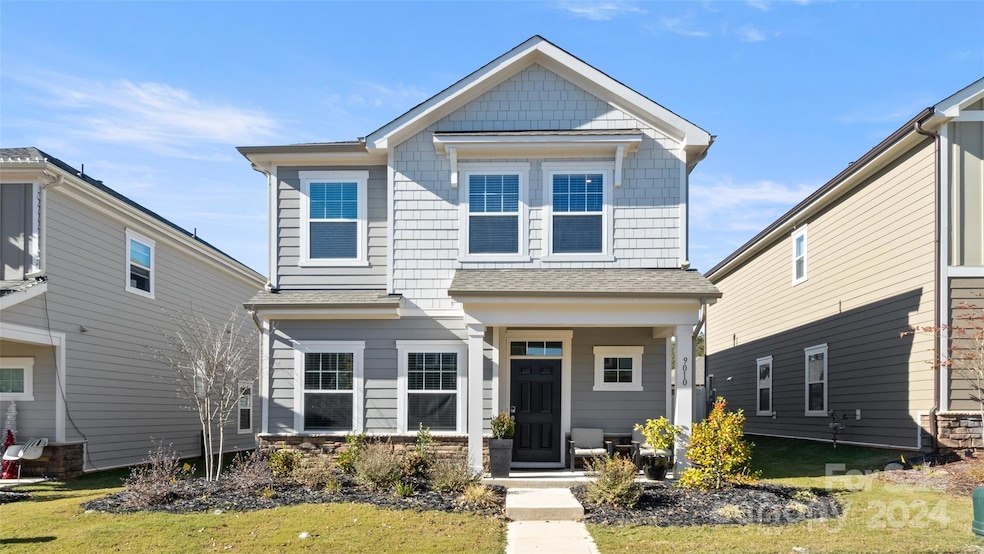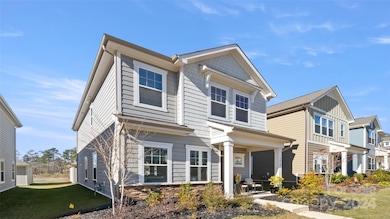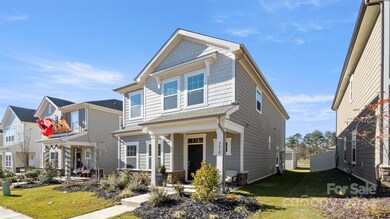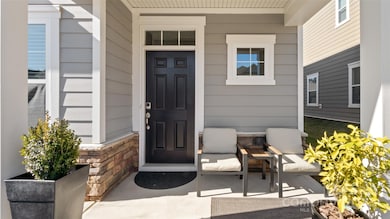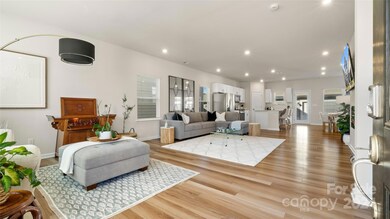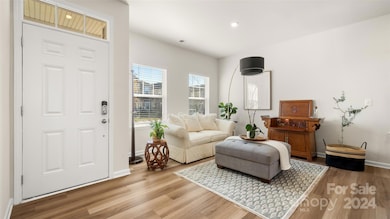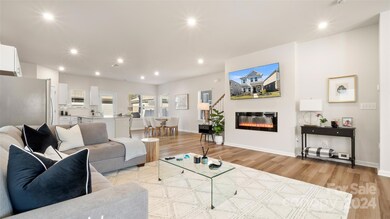
9010 Ramsford Ct Mint Hill, NC 28227
Highlights
- Open Floorplan
- Covered patio or porch
- Walk-In Closet
- Bain Elementary Rated 9+
- 2 Car Detached Garage
- Community Playground
About This Home
As of January 2025This bright and beautifully maintained 2-story home has everything you need! The open floor plan flows effortlessly from room to room, perfect for both everyday living and entertaining. The kitchen is a real highlight, with stainless steel appliances, and sleek granite countertops with a tile backsplash. The large island with seating is great for quick meals or prepping dinner. The main floor is finished with beautiful LVP flooring, and the living room features a modern linear electric fireplace, adding warmth and a cozy ambiance. Upstairs, the primary bedroom is spacious and includes a beautifully tiled shower, dual sinks, and walk-in closet with plenty of room for storage. With its modern design, beautiful details, and practical layout, this home is built for comfort and convenience. It’s in perfect condition, move-in ready and just waiting for you to make it yours!
Last Agent to Sell the Property
Helen Adams Realty Brokerage Email: mlages@helenadamsrealty.com License #128066

Home Details
Home Type
- Single Family
Est. Annual Taxes
- $593
Year Built
- Built in 2023
HOA Fees
- $96 Monthly HOA Fees
Parking
- 2 Car Detached Garage
- On-Street Parking
Home Design
- Slab Foundation
- Stone Veneer
Interior Spaces
- 2-Story Property
- Open Floorplan
- Living Room with Fireplace
- Vinyl Flooring
Kitchen
- Electric Oven
- Electric Cooktop
- Microwave
- Dishwasher
- Kitchen Island
- Disposal
Bedrooms and Bathrooms
- 3 Bedrooms
- Walk-In Closet
Schools
- Bain Elementary School
- Mint Hill Middle School
- Independence High School
Additional Features
- Covered patio or porch
- Property is zoned R DO-A
- Central Heating and Cooling System
Listing and Financial Details
- Assessor Parcel Number 137-066-38
Community Details
Overview
- Cusik Association, Phone Number (704) 544-7779
- Mcewen Village Subdivision
- Mandatory home owners association
Recreation
- Community Playground
Map
Home Values in the Area
Average Home Value in this Area
Property History
| Date | Event | Price | Change | Sq Ft Price |
|---|---|---|---|---|
| 01/21/2025 01/21/25 | Sold | $429,000 | -1.4% | $228 / Sq Ft |
| 12/14/2024 12/14/24 | Pending | -- | -- | -- |
| 11/30/2024 11/30/24 | For Sale | $435,000 | 0.0% | $232 / Sq Ft |
| 11/29/2024 11/29/24 | Price Changed | $435,000 | -- | $232 / Sq Ft |
Tax History
| Year | Tax Paid | Tax Assessment Tax Assessment Total Assessment is a certain percentage of the fair market value that is determined by local assessors to be the total taxable value of land and additions on the property. | Land | Improvement |
|---|---|---|---|---|
| 2023 | $593 | $85,000 | $85,000 | $0 |
Mortgage History
| Date | Status | Loan Amount | Loan Type |
|---|---|---|---|
| Open | $363,990 | New Conventional |
Deed History
| Date | Type | Sale Price | Title Company |
|---|---|---|---|
| Warranty Deed | $394,000 | None Listed On Document |
Similar Homes in the area
Source: Canopy MLS (Canopy Realtor® Association)
MLS Number: 4203391
APN: 137-066-38
- 5309 Kinsbridge Dr
- 8004 Whitegrove Rd
- 5220 Kinsbridge Dr
- 11018 Despa Dr
- 7918 Nelson Rd Unit 15E
- 3010 Lisburn St
- 1316 Colgher St
- 17009 Malone Ln
- 17009 Malone Ln
- 17009 Malone Ln
- 17009 Malone Ln
- 17009 Malone Ln
- 17009 Malone Ln
- 17009 Malone Ln
- 13130 MacOn Hall Dr
- 13134 MacOn Hall Dr
- 17021 Malone Ln
- 13126 MacOn Hall Dr
- 17025 Malone Ln
- 13122 MacOn Hall Dr
