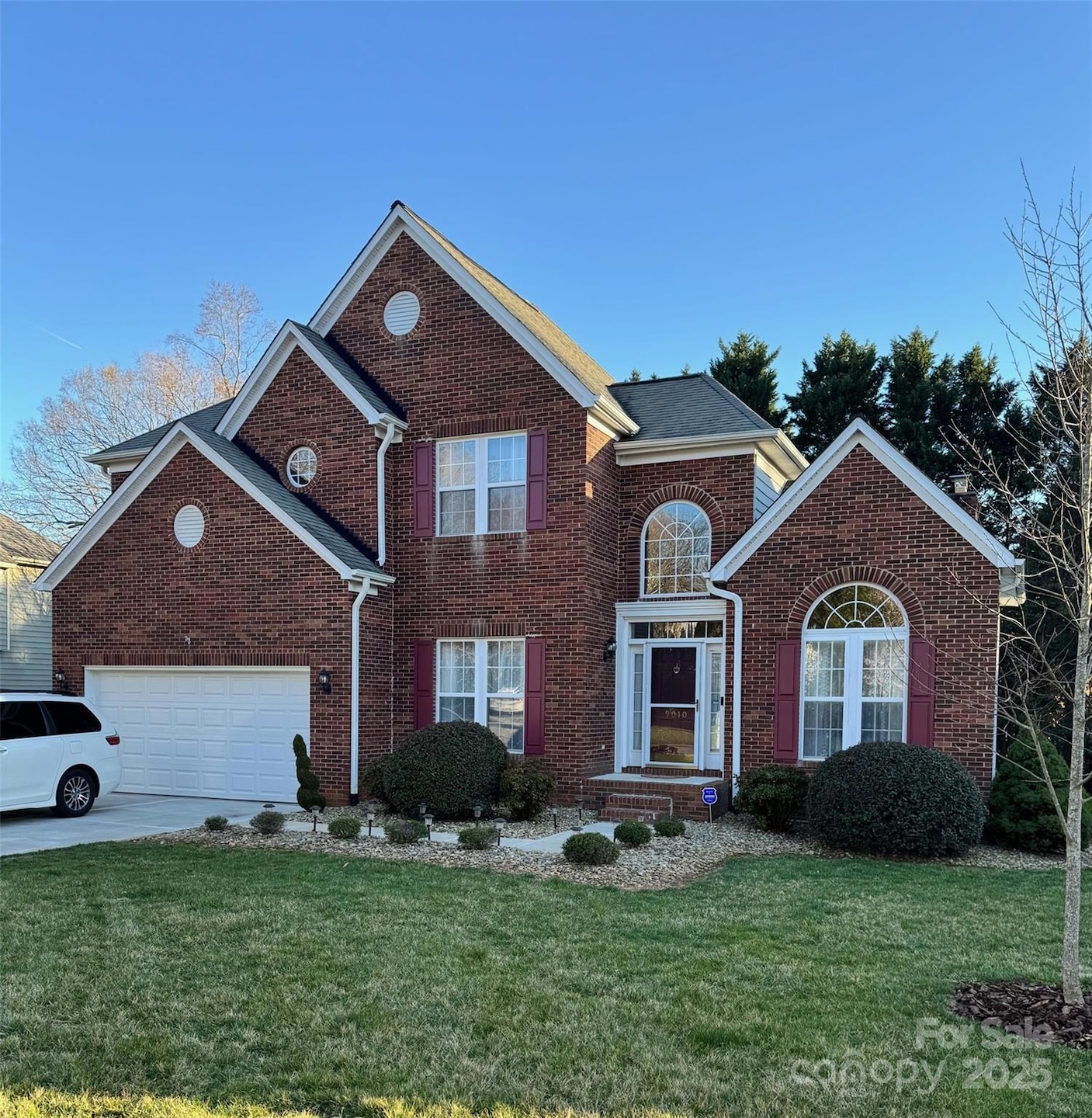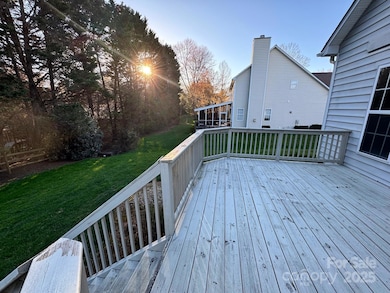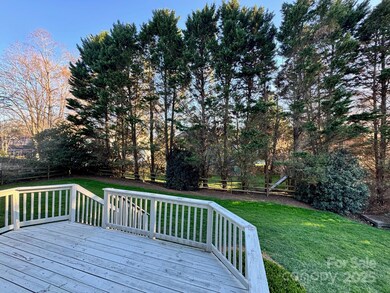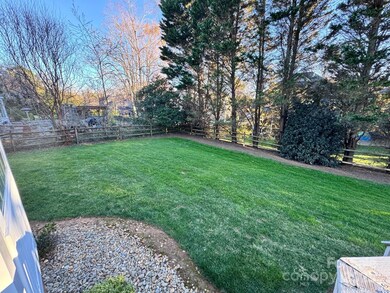
9010 Scottsboro Dr Huntersville, NC 28078
Highlights
- Deck
- 2 Car Attached Garage
- Forced Air Heating and Cooling System
- Transitional Architecture
- Home Security System
- Trails
About This Home
As of April 2025Wonderfully maintained Wynfield Creek home on a Cul-de-sac w/only one owner to date. Main level features a bedroom & full bath; Kitchen w/ 42" white cabinetry & NEW SS appliances-open to Breakfast area & a Two Story Great Room w/a gas log fireplace; Formal Living Room/Study & Formal Dining Room. Upstairs hosts the Primary Suite w/parquet wood flooring & ensuite bath w a very large walk in closet, Two spacious bedrooms with a full bath in the hall, and a Laundry room with cabinetry close to all bedrooms. The backyard is perfect for entertaining & partially fenced from other neighbors. Roof 2009 & just check w/ new boots on roof. 50 gal Water heater w/ expansion tank 2014, HVAC upper unit is Lenox from 2006 w/ many newer parts. HVAC downstairs replaced 2017. Furnaces are original but have been rebuilt over time. Furnaces have Spacegard whole house HEPA filters. Aqua Pure whole house replacement filter in 2014 w/sink water filtration system filters. Sprinkler system. Newer Deck
Last Agent to Sell the Property
Keller Williams Lake Norman Brokerage Email: christy@christywalker.com License #202446

Last Buyer's Agent
Keller Williams Lake Norman Brokerage Email: christy@christywalker.com License #202446

Home Details
Home Type
- Single Family
Est. Annual Taxes
- $3,384
Year Built
- Built in 1995
Lot Details
- Partially Fenced Property
- Property is zoned GR
HOA Fees
- $15 Monthly HOA Fees
Parking
- 2 Car Attached Garage
- Front Facing Garage
Home Design
- Transitional Architecture
- Brick Exterior Construction
- Vinyl Siding
Interior Spaces
- 2-Story Property
- Insulated Windows
- Family Room with Fireplace
- Crawl Space
- Pull Down Stairs to Attic
- Home Security System
- Electric Dryer Hookup
Kitchen
- Electric Oven
- Microwave
- Dishwasher
- Disposal
Flooring
- Parquet
- Linoleum
Bedrooms and Bathrooms
- 3 Full Bathrooms
Outdoor Features
- Deck
Schools
- Torrence Creek Elementary School
- Francis Bradley Middle School
- Hopewell High School
Utilities
- Forced Air Heating and Cooling System
- Gas Water Heater
Listing and Financial Details
- Assessor Parcel Number 009-222-49
Community Details
Overview
- Hawthorne Mgmt Association, Phone Number (704) 377-0114
- Wynfield Creek Subdivision
- Mandatory home owners association
Recreation
- Trails
Map
Home Values in the Area
Average Home Value in this Area
Property History
| Date | Event | Price | Change | Sq Ft Price |
|---|---|---|---|---|
| 04/17/2025 04/17/25 | Sold | $525,000 | 0.0% | $197 / Sq Ft |
| 03/18/2025 03/18/25 | For Sale | $525,000 | -- | $197 / Sq Ft |
Tax History
| Year | Tax Paid | Tax Assessment Tax Assessment Total Assessment is a certain percentage of the fair market value that is determined by local assessors to be the total taxable value of land and additions on the property. | Land | Improvement |
|---|---|---|---|---|
| 2023 | $3,384 | $490,700 | $90,000 | $400,700 |
| 2022 | $3,148 | $348,000 | $80,000 | $268,000 |
| 2021 | $3,131 | $348,000 | $80,000 | $268,000 |
| 2020 | $3,106 | $348,000 | $80,000 | $268,000 |
| 2019 | $3,100 | $348,000 | $80,000 | $268,000 |
| 2018 | $2,991 | $255,200 | $60,000 | $195,200 |
| 2017 | $2,956 | $255,200 | $60,000 | $195,200 |
| 2016 | $2,953 | $255,200 | $60,000 | $195,200 |
| 2015 | $2,949 | $255,200 | $60,000 | $195,200 |
| 2014 | $2,947 | $0 | $0 | $0 |
Mortgage History
| Date | Status | Loan Amount | Loan Type |
|---|---|---|---|
| Previous Owner | $276,000 | New Conventional | |
| Previous Owner | $225,500 | New Conventional | |
| Previous Owner | $204,000 | New Conventional | |
| Previous Owner | $65,000 | Credit Line Revolving | |
| Previous Owner | $188,000 | Fannie Mae Freddie Mac | |
| Previous Owner | $15,000 | Credit Line Revolving | |
| Previous Owner | $157,500 | Unknown |
Deed History
| Date | Type | Sale Price | Title Company |
|---|---|---|---|
| Warranty Deed | -- | None Listed On Document | |
| Deed | $179,500 | -- |
Similar Homes in Huntersville, NC
Source: Canopy MLS (Canopy Realtor® Association)
MLS Number: 4219734
APN: 009-222-49
- 9009 Tayside Ct
- 15327 Rush Lake Ln
- 9938 Cask Way
- 14944 Carbert Ln
- 7807 Chaddsley Dr
- 8651 Shadetree St
- 15015 Almondell Dr
- 9930 Cask Way
- 9934 Cask Way
- 9842 Quercus Ln
- 9831 Quercus Ln
- 8823 Bur Ln
- 8911 Pennyhill Dr
- 9847 Quercus Ln
- 15113 Sharrow Bay Ct
- 9946 Cask Way
- 8806 Glenside St
- 15215 Timberview Ln
- 15124 Hugh McAuley Rd
- 8802 Glenside St



