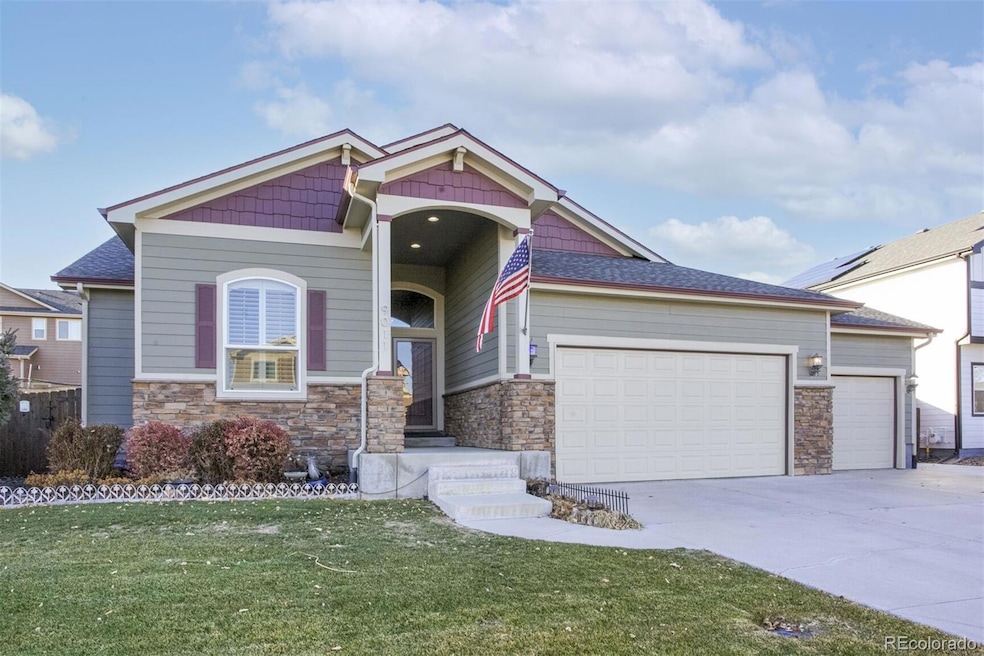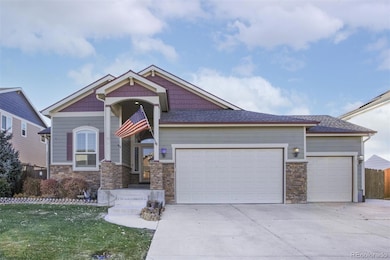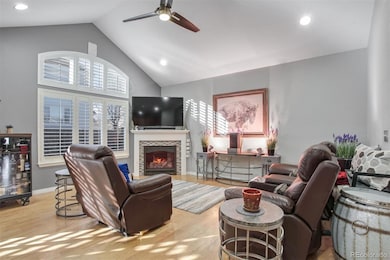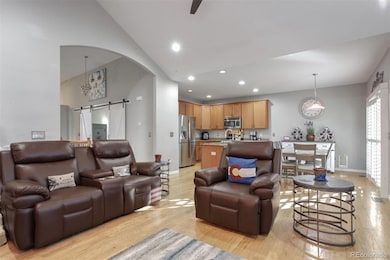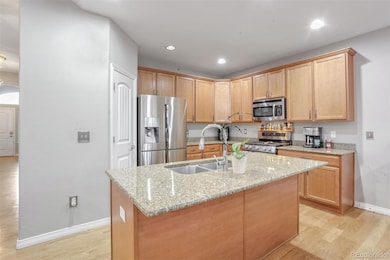
9011 Harlequin Cir Longmont, CO 80504
Highlights
- Primary Bedroom Suite
- Fireplace in Primary Bedroom
- Vaulted Ceiling
- Open Floorplan
- Contemporary Architecture
- Wood Flooring
About This Home
As of February 2025This stunning ranch-style 3-bedroom, 3-bathroom home offers exceptional living and entertaining spaces, complete with a fully finished basement featuring a second full kitchen and a private exterior entrance. Perfect for multigenerational living or as a short-term rental (with proper city licensing).
The thoughtfully designed layout includes two spacious primary suites, one on each level; each with a luxurious 5-piece en-suite bath. The main floor office can easily double as a fourth sleeping area, offering added flexibility.
High-end finishes include granite countertops, stainless steel appliances, gleaming hardwood floors, and elegant plantation shutters. Step outside to a beautifully landscaped, full sprinkler system in front and backyard oasis, ideal for hosting spring and summer gatherings.
The oversized 3-car garage is equipped with a 220V outlet, ready for charging your electric vehicle. Conveniently located just minutes from I-25, this home offers a quick commute to downtown Denver, shopping, and entertainment venues.
This is the one you've been waiting for—schedule your showing today and see all it has to offer!
Last Agent to Sell the Property
Premier Luxe Property Group, LLC Brokerage Email: john@premier-lpg.com,303-591-8771 License #1318931
Home Details
Home Type
- Single Family
Est. Annual Taxes
- $3,953
Year Built
- Built in 2012 | Remodeled
Lot Details
- 7,000 Sq Ft Lot
- East Facing Home
- Partially Fenced Property
- Landscaped
- Front and Back Yard Sprinklers
- Private Yard
- Grass Covered Lot
Parking
- 3 Car Attached Garage
- Insulated Garage
- Epoxy
Home Design
- Contemporary Architecture
- Slab Foundation
- Frame Construction
- Composition Roof
- Wood Siding
- Stone Siding
- Radon Mitigation System
Interior Spaces
- 1-Story Property
- Open Floorplan
- Vaulted Ceiling
- Ceiling Fan
- Double Pane Windows
- Window Treatments
- Family Room with Fireplace
- 3 Fireplaces
- Living Room with Fireplace
- Home Office
Kitchen
- Eat-In Kitchen
- Self-Cleaning Oven
- Range
- Microwave
- Dishwasher
- Kitchen Island
- Granite Countertops
Flooring
- Wood
- Carpet
- Tile
Bedrooms and Bathrooms
- 3 Bedrooms | 2 Main Level Bedrooms
- Fireplace in Primary Bedroom
- Primary Bedroom Suite
- Walk-In Closet
- 3 Full Bathrooms
Laundry
- Laundry Room
- Dryer
- Washer
Finished Basement
- Walk-Out Basement
- Bedroom in Basement
- 1 Bedroom in Basement
Home Security
- Carbon Monoxide Detectors
- Fire and Smoke Detector
Outdoor Features
- Patio
- Outdoor Water Feature
Schools
- Legacy Elementary School
- Coal Ridge Middle School
- Frederick High School
Utilities
- Forced Air Heating and Cooling System
- Heating System Uses Natural Gas
- 220 Volts
- 220 Volts in Garage
- Natural Gas Connected
- Phone Available
- Cable TV Available
Additional Features
- Smoke Free Home
- Ground Level
Community Details
- No Home Owners Association
- Noname Creek West Subdivision
Listing and Financial Details
- Exclusions: All personal property, Ford charging station, personal refrigerator, shelving units in the garage, upstairs washer and dryer, Storage shed and gazebo are negotiable.
- Assessor Parcel Number R0734401
Map
Home Values in the Area
Average Home Value in this Area
Property History
| Date | Event | Price | Change | Sq Ft Price |
|---|---|---|---|---|
| 02/24/2025 02/24/25 | Sold | $665,000 | -1.5% | $201 / Sq Ft |
| 01/14/2025 01/14/25 | Pending | -- | -- | -- |
| 01/06/2025 01/06/25 | For Sale | $675,000 | +1.8% | $204 / Sq Ft |
| 03/17/2023 03/17/23 | Sold | $662,900 | 0.0% | $200 / Sq Ft |
| 03/01/2023 03/01/23 | Pending | -- | -- | -- |
| 03/01/2023 03/01/23 | Price Changed | $662,900 | 0.0% | $200 / Sq Ft |
| 03/01/2023 03/01/23 | For Sale | $662,900 | +2.0% | $200 / Sq Ft |
| 02/26/2023 02/26/23 | Pending | -- | -- | -- |
| 02/21/2023 02/21/23 | For Sale | $649,900 | 0.0% | $196 / Sq Ft |
| 02/11/2023 02/11/23 | Pending | -- | -- | -- |
| 02/10/2023 02/10/23 | For Sale | $649,900 | +122.9% | $196 / Sq Ft |
| 01/28/2019 01/28/19 | Off Market | $291,600 | -- | -- |
| 12/28/2012 12/28/12 | Sold | $291,600 | +0.6% | $83 / Sq Ft |
| 12/13/2012 12/13/12 | For Sale | $289,800 | -- | $82 / Sq Ft |
Tax History
| Year | Tax Paid | Tax Assessment Tax Assessment Total Assessment is a certain percentage of the fair market value that is determined by local assessors to be the total taxable value of land and additions on the property. | Land | Improvement |
|---|---|---|---|---|
| 2024 | $3,953 | $43,280 | $9,050 | $34,230 |
| 2023 | $3,953 | $43,690 | $9,130 | $34,560 |
| 2022 | $3,338 | $31,990 | $5,910 | $26,080 |
| 2021 | $3,371 | $32,910 | $6,080 | $26,830 |
| 2020 | $3,268 | $32,160 | $4,220 | $27,940 |
| 2019 | $3,315 | $32,160 | $4,220 | $27,940 |
| 2018 | $2,800 | $28,190 | $3,740 | $24,450 |
| 2017 | $2,862 | $28,190 | $3,740 | $24,450 |
| 2016 | $2,733 | $26,480 | $3,180 | $23,300 |
| 2015 | $2,649 | $26,480 | $3,180 | $23,300 |
| 2014 | $2,058 | $20,590 | $2,390 | $18,200 |
Mortgage History
| Date | Status | Loan Amount | Loan Type |
|---|---|---|---|
| Open | $365,000 | New Conventional | |
| Closed | $565,200 | Construction | |
| Previous Owner | $530,320 | New Conventional |
Deed History
| Date | Type | Sale Price | Title Company |
|---|---|---|---|
| Special Warranty Deed | $665,000 | None Listed On Document | |
| Warranty Deed | $662,900 | Fidelity National Title | |
| Interfamily Deed Transfer | -- | None Available |
Similar Homes in the area
Source: REcolorado®
MLS Number: 6169860
APN: R0734401
- 9011 Sandpiper Dr
- 9019 Sandpiper Dr
- 9121 Harlequin Cir
- 5540 Palomino Way
- 5495 Bobcat St
- 5520 Morgan Way
- 5755 Pintail Way
- 5753 Pintail Way
- 5482 Wetlands Dr
- 5863 Teal St
- 5220 Bella Rosa Pkwy
- 5426 Bobcat St
- 5210 Roadrunner Ave
- 6251 County Road 20
- 5325 Coyote Dr
- 5140 Mt Pawnee Ave
- 5126 Mt Buchanan Ave
- 5129 Mt Arapaho Cir
- 9930 Cascade St
- 5452 Rustic Ave
