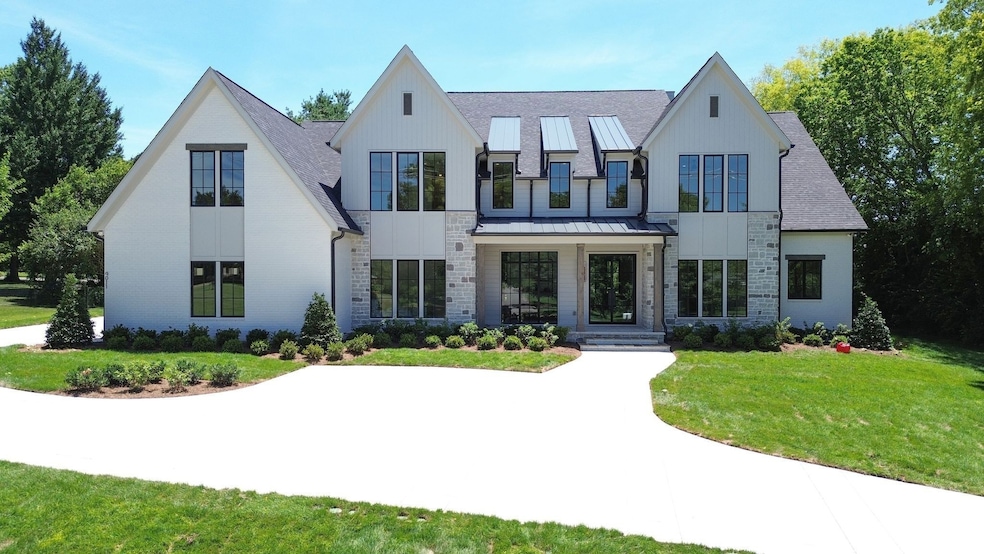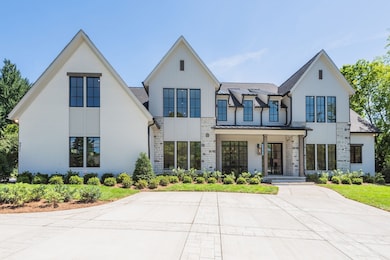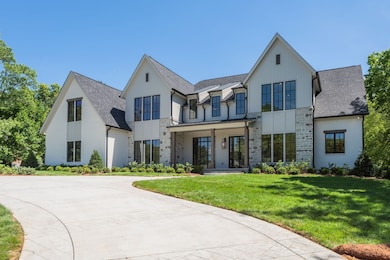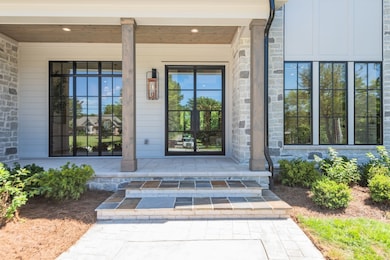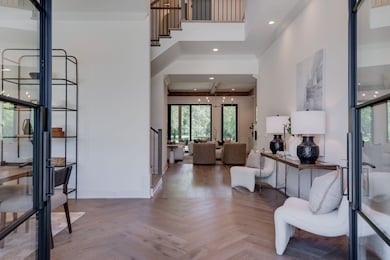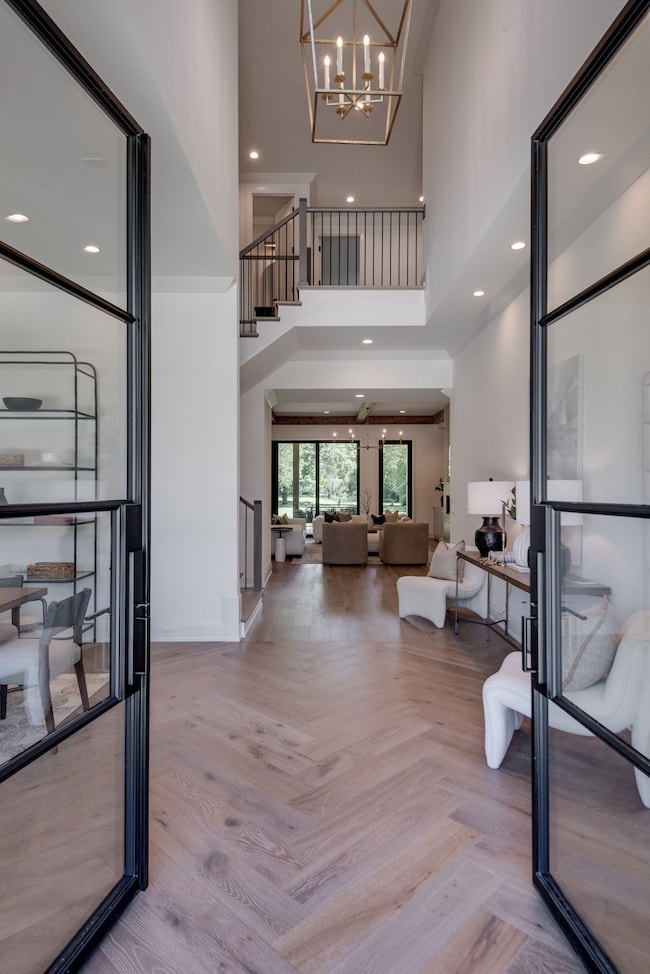
9011 Old Smyrna Rd Brentwood, TN 37027
Highlights
- Great Room
- No HOA
- Wet Bar
- Lipscomb Elementary School Rated A
- Porch
- Walk-In Closet
About This Home
As of March 2025MOVE IN READY!!! NEW CONSTRUCTION BY TENNESSEE VALLEY HOMES!!~NO HOA!!~5 BEDS, 6 FULL BATHS & 2 HALF BATHS~MASTER SUITE & GUEST SUITE ON MAIN LEVEL W/ ALL GLASS SHOWER, BRIZO PLUMBING FIXTURES & MASSIVE ISLAND CLOSET~VAULTED KEEPING ROOM OFF OF KITCHEN~HUGE LAUNDRY ROOM W/ CABINETRY & SINK~EXPANSIVE GREAT ROOM W/ 11' CEILINGS & BEAM DETAILS~SPACIOUS ISLAND KITCHEN W/ DOUBLE ISLANDS & MONOGRAM APPLIANCES~KITCHEN OPENS TO GREAT ROOM & WET BAR~SEPARATE DINING ROOM CONNECTS VIA BUTLERS PANTRY~MAIN LEVEL BUTLERS BAR W/ SINK, BEVERAGE CENTER & ICE MAKER~MUD ROOM W/ CUBBIES~HARDWOOD THROUGHOUT~MASSIVE BONUS ROOM W/ VAULTED CEILING & DEDICATED SERVING BAR~ENORMOUS REAR COVERED PORCH W/ FIREPLACE & OUTDOOR GRILL STATION~4-CAR TOTAL GARAGE SPACE~DEDICATED POOL BATH~TOP OF THE LINE DESIGNER FINISHES THROUGHOUT~1 ACRE LEVEL LOT!
Last Agent to Sell the Property
Battle Ground Realty Brokerage Phone: 6154052603 License #306747
Home Details
Home Type
- Single Family
Est. Annual Taxes
- $6,918
Year Built
- Built in 2024
Lot Details
- 0.96 Acre Lot
- Property is Fully Fenced
- Level Lot
Parking
- 4 Car Garage
- Garage Door Opener
Home Design
- Brick Exterior Construction
- Shingle Roof
- Wood Siding
Interior Spaces
- 7,294 Sq Ft Home
- Property has 2 Levels
- Wet Bar
- Ceiling Fan
- Gas Fireplace
- Great Room
- Living Room with Fireplace
- Den with Fireplace
- Interior Storage Closet
- Crawl Space
- Fire and Smoke Detector
Kitchen
- Microwave
- Freezer
- Ice Maker
- Dishwasher
- Disposal
Flooring
- Carpet
- Tile
Bedrooms and Bathrooms
- 5 Bedrooms | 2 Main Level Bedrooms
- Walk-In Closet
Eco-Friendly Details
- Smart Irrigation
Outdoor Features
- Patio
- Outdoor Gas Grill
- Porch
Schools
- Lipscomb Elementary School
- Brentwood Middle School
- Brentwood High School
Utilities
- Cooling Available
- Central Heating
- Heating System Uses Natural Gas
- High Speed Internet
- Cable TV Available
Community Details
- No Home Owners Association
- Smyrna Road Homes Subdivision
Listing and Financial Details
- Tax Lot 10
- Assessor Parcel Number 094011N A 00100 00015011N
Map
Home Values in the Area
Average Home Value in this Area
Property History
| Date | Event | Price | Change | Sq Ft Price |
|---|---|---|---|---|
| 03/12/2025 03/12/25 | Sold | $3,700,000 | -5.1% | $507 / Sq Ft |
| 02/01/2025 02/01/25 | Pending | -- | -- | -- |
| 01/15/2025 01/15/25 | For Sale | $3,899,900 | +403.2% | $535 / Sq Ft |
| 04/25/2023 04/25/23 | Sold | $775,000 | -3.1% | $328 / Sq Ft |
| 03/23/2023 03/23/23 | Pending | -- | -- | -- |
| 03/20/2023 03/20/23 | For Sale | $799,900 | -- | $339 / Sq Ft |
Tax History
| Year | Tax Paid | Tax Assessment Tax Assessment Total Assessment is a certain percentage of the fair market value that is determined by local assessors to be the total taxable value of land and additions on the property. | Land | Improvement |
|---|---|---|---|---|
| 2024 | $6,918 | $318,800 | $37,500 | $281,300 |
| 2023 | $2,946 | $135,750 | $37,500 | $98,250 |
| 2022 | $2,946 | $135,750 | $37,500 | $98,250 |
| 2021 | $2,946 | $135,750 | $37,500 | $98,250 |
| 2020 | $2,456 | $95,175 | $33,750 | $61,425 |
| 2019 | $2,456 | $95,175 | $33,750 | $61,425 |
| 2018 | $2,389 | $95,175 | $33,750 | $61,425 |
| 2017 | $2,370 | $95,175 | $33,750 | $61,425 |
| 2016 | $2,342 | $95,175 | $33,750 | $61,425 |
| 2015 | -- | $75,025 | $32,500 | $42,525 |
| 2014 | $330 | $75,025 | $32,500 | $42,525 |
Mortgage History
| Date | Status | Loan Amount | Loan Type |
|---|---|---|---|
| Previous Owner | $2,390,502 | New Conventional | |
| Previous Owner | $225,000 | Credit Line Revolving | |
| Previous Owner | $100,000 | Credit Line Revolving |
Deed History
| Date | Type | Sale Price | Title Company |
|---|---|---|---|
| Warranty Deed | $3,700,000 | American Title & Escrow | |
| Warranty Deed | $775,000 | 615 Title | |
| Interfamily Deed Transfer | -- | None Available |
Similar Homes in Brentwood, TN
Source: Realtracs
MLS Number: 2778717
APN: 011N-A-001.00
- 504 Doubleday Ln
- 518 Wilson Pike
- 9131 Old Smyrna Rd
- 9017 Carondelet Place
- 8903 Palmer Way
- 8102 Turning Point Dr
- 1552 White Barn Way
- 8104 Turning Point Dr
- 1554 White Barn Way
- 8121 Boiling Springs Place
- 8101 Turning Point Dr
- 8112 Turning Point Dr
- 8100 Turning Point Dr
- 8128 Boiling Springs Place
- 8105 Turning Point Dr
- 8123 Boiling Springs Place
- 8901 Palmer Way
- 306 Brentwood Pkwy
- 614 Wilson Pike
- 392 Grove Hurst Ln
