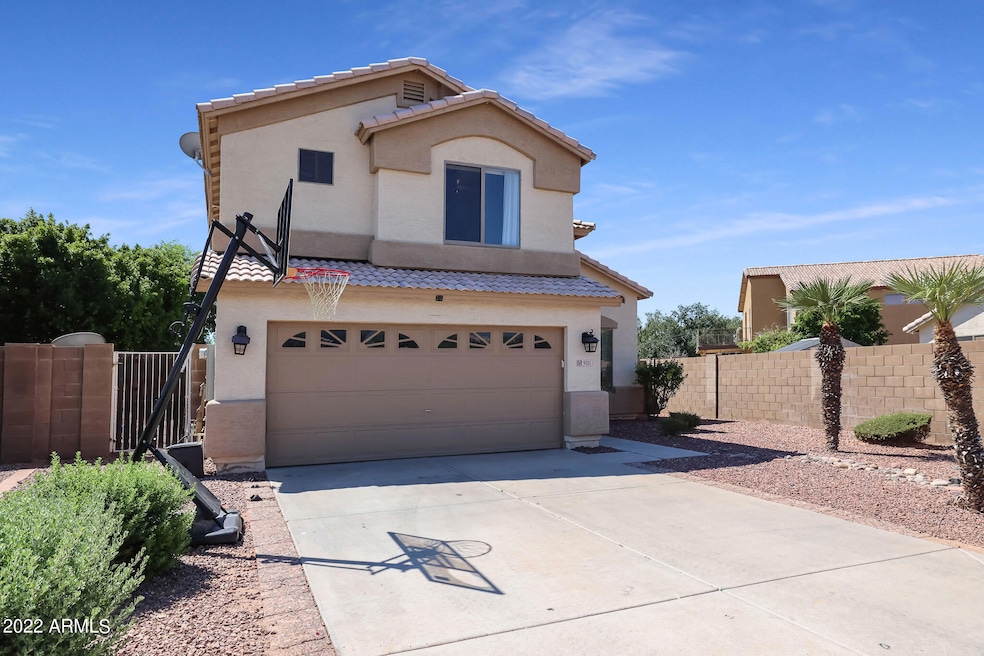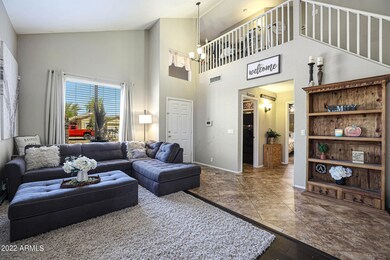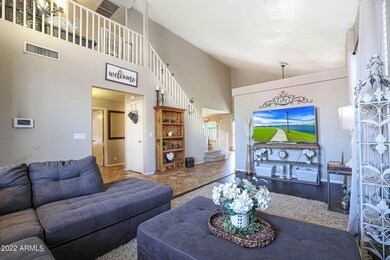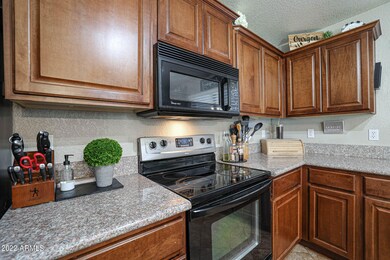
9011 W Harmony Ln Peoria, AZ 85382
Highlights
- Vaulted Ceiling
- Granite Countertops
- Balcony
- Coyote Hills Elementary School Rated A-
- Covered patio or porch
- 5-minute walk to Deer Village Park
About This Home
As of February 2025Beautiful home situated near a cul-dec-sac with a park down the street. This home offers it all with a full bedroom and bathroom downstairs. New laminate flooring the formal living area and neutral tile throughout. The kitchen features granite countertops, an island, new stainless steel appliances, and staggered cherry cabinetry. A bay window sitting area for dining that looks out to the yard. Outside you will find a covered patio, large grass area, and a shed that is fully functional with laminate flooring, drywall, painted, canned lighting, and HVAC unit. Currently being used as an office. Upstairs is the primary bedroom with a separate shower/tub, dual sinks, a walk-in closet, & sliding door that leads to a balcony. Two other rooms as well that share a bathroom.
Last Agent to Sell the Property
Russ Lyon Sotheby's International Realty License #SA646948000

Home Details
Home Type
- Single Family
Est. Annual Taxes
- $2,312
Year Built
- Built in 1998
Lot Details
- 6,172 Sq Ft Lot
- Desert faces the front of the property
- Block Wall Fence
- Front and Back Yard Sprinklers
- Grass Covered Lot
HOA Fees
- $40 Monthly HOA Fees
Parking
- 2 Car Direct Access Garage
- Garage Door Opener
Home Design
- Fixer Upper
- Wood Frame Construction
- Tile Roof
- Stucco
Interior Spaces
- 2,166 Sq Ft Home
- 2-Story Property
- Vaulted Ceiling
- Ceiling Fan
- Double Pane Windows
- Solar Screens
Kitchen
- Eat-In Kitchen
- Breakfast Bar
- Built-In Microwave
- Kitchen Island
- Granite Countertops
Flooring
- Carpet
- Laminate
- Tile
Bedrooms and Bathrooms
- 4 Bedrooms
- Primary Bathroom is a Full Bathroom
- 3 Bathrooms
- Dual Vanity Sinks in Primary Bathroom
- Bathtub With Separate Shower Stall
Outdoor Features
- Balcony
- Covered patio or porch
Schools
- Coyote Hills Elementary School
- Sunrise Mountain High School
Utilities
- Refrigerated Cooling System
- Heating Available
Listing and Financial Details
- Tax Lot 67
- Assessor Parcel Number 200-16-190
Community Details
Overview
- Association fees include ground maintenance
- Deer Village Association, Phone Number (480) 320-2981
- Deer Village Subdivision
Recreation
- Community Playground
Map
Home Values in the Area
Average Home Value in this Area
Property History
| Date | Event | Price | Change | Sq Ft Price |
|---|---|---|---|---|
| 02/25/2025 02/25/25 | Sold | $465,000 | -4.1% | $215 / Sq Ft |
| 01/16/2025 01/16/25 | For Sale | $485,000 | +62.8% | $224 / Sq Ft |
| 01/29/2019 01/29/19 | Sold | $298,000 | -3.9% | $138 / Sq Ft |
| 12/07/2018 12/07/18 | Price Changed | $310,000 | 0.0% | $143 / Sq Ft |
| 12/05/2018 12/05/18 | Pending | -- | -- | -- |
| 12/03/2018 12/03/18 | Pending | -- | -- | -- |
| 11/02/2018 11/02/18 | For Sale | $310,000 | +46.3% | $143 / Sq Ft |
| 08/28/2014 08/28/14 | Sold | $211,900 | +1.0% | $98 / Sq Ft |
| 08/05/2014 08/05/14 | Pending | -- | -- | -- |
| 07/31/2014 07/31/14 | Price Changed | $209,900 | -4.5% | $97 / Sq Ft |
| 07/21/2014 07/21/14 | Price Changed | $219,900 | -4.3% | $102 / Sq Ft |
| 06/25/2014 06/25/14 | For Sale | $229,900 | -- | $106 / Sq Ft |
Tax History
| Year | Tax Paid | Tax Assessment Tax Assessment Total Assessment is a certain percentage of the fair market value that is determined by local assessors to be the total taxable value of land and additions on the property. | Land | Improvement |
|---|---|---|---|---|
| 2025 | $1,913 | $22,690 | -- | -- |
| 2024 | $2,098 | $21,609 | -- | -- |
| 2023 | $2,098 | $34,250 | $6,850 | $27,400 |
| 2022 | $2,188 | $26,130 | $5,220 | $20,910 |
| 2021 | $2,312 | $24,260 | $4,850 | $19,410 |
| 2020 | $2,271 | $23,100 | $4,620 | $18,480 |
| 2019 | $2,120 | $21,460 | $4,290 | $17,170 |
| 2018 | $1,766 | $20,610 | $4,120 | $16,490 |
| 2017 | $2,007 | $18,980 | $3,790 | $15,190 |
| 2016 | $1,695 | $18,160 | $3,630 | $14,530 |
| 2015 | $1,954 | $17,510 | $3,500 | $14,010 |
Mortgage History
| Date | Status | Loan Amount | Loan Type |
|---|---|---|---|
| Open | $348,750 | New Conventional | |
| Previous Owner | $270,000 | New Conventional | |
| Previous Owner | $268,000 | New Conventional | |
| Previous Owner | $268,200 | New Conventional | |
| Previous Owner | $201,375 | New Conventional | |
| Previous Owner | $201,300 | New Conventional | |
| Previous Owner | $300,600 | Fannie Mae Freddie Mac | |
| Previous Owner | $180,000 | Purchase Money Mortgage | |
| Previous Owner | $180,000 | Purchase Money Mortgage | |
| Previous Owner | $163,115 | New Conventional | |
| Previous Owner | $140,556 | VA |
Deed History
| Date | Type | Sale Price | Title Company |
|---|---|---|---|
| Warranty Deed | $465,000 | Sunbelt Title Agency | |
| Warranty Deed | $298,000 | American Title Service Agenc | |
| Warranty Deed | $211,900 | Grand Canyon Title Agency In | |
| Cash Sale Deed | $148,000 | Grand Canyon Title Agency | |
| Trustee Deed | $139,000 | Grand Canyon Title Agency | |
| Interfamily Deed Transfer | -- | Grand Canyon Title Agency In | |
| Cash Sale Deed | $162,000 | Grand Canyon Title Agency In | |
| Quit Claim Deed | -- | None Available | |
| Interfamily Deed Transfer | -- | None Available | |
| Interfamily Deed Transfer | -- | None Available | |
| Warranty Deed | $200,000 | Capital Title Agency Inc | |
| Interfamily Deed Transfer | -- | Capital Title Agency Inc | |
| Warranty Deed | $171,700 | Stewart Title & Trust | |
| Warranty Deed | $162,500 | Stewart Title & Trust | |
| Warranty Deed | $137,844 | Old Republic Title Agency |
Similar Homes in the area
Source: Arizona Regional Multiple Listing Service (ARMLS)
MLS Number: 6808342
APN: 200-16-190
- 9016 W Harmony Ln
- 9059 W Lake Pleasant Pkwy Unit G760
- 9143 W Harmony Ln
- 9213 W Ross Ave
- 9144 W Quail Ave
- 20472 N 90th Ln
- 20477 N 91st Dr
- 9142 W Salter Dr
- 20501 N 93rd Ave
- 20476 N 88th Ln
- 9331 W Harmony Ln
- 9186 W Clara Ln
- 9213 W Clara Ln
- 9225 W Clara Ln
- 8752 W Lone Cactus Dr
- 8761 W Mary Ann Dr
- 9237 W Alex Ave
- 8642 W Harmony Ln
- 9463 W Ross Ave
- 9411 W Salter Dr






