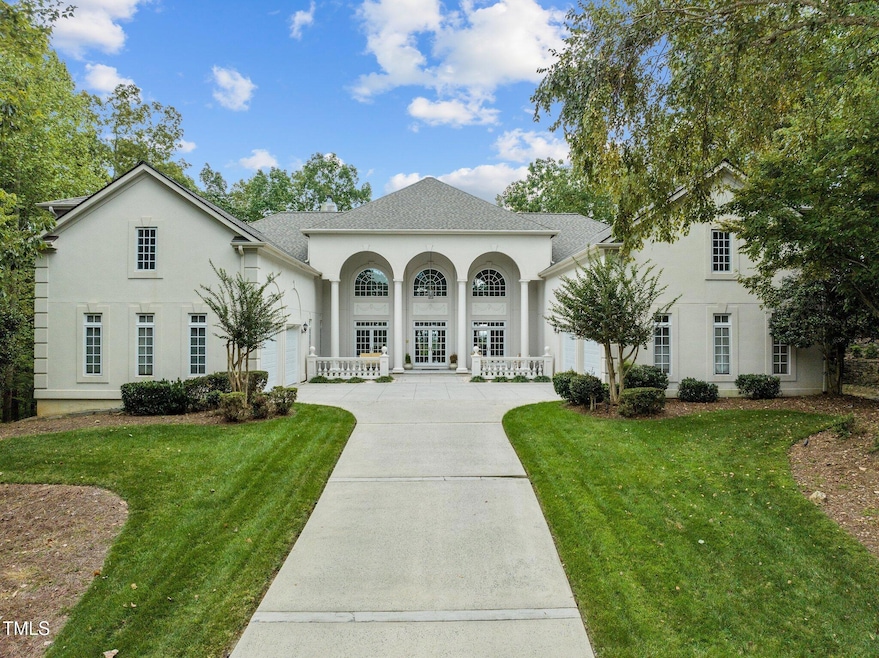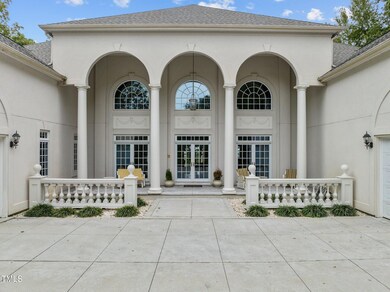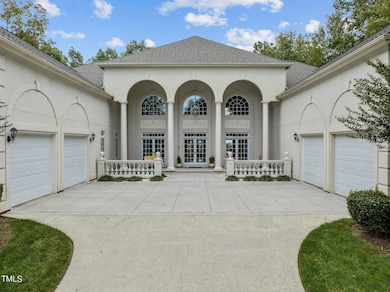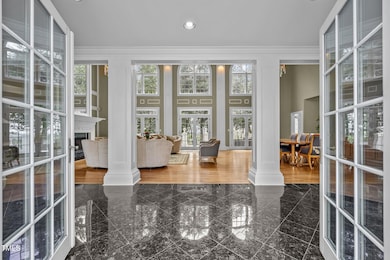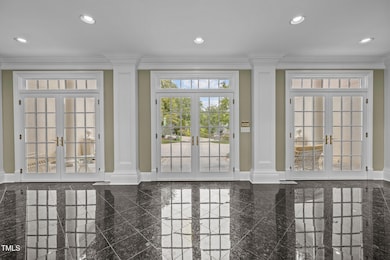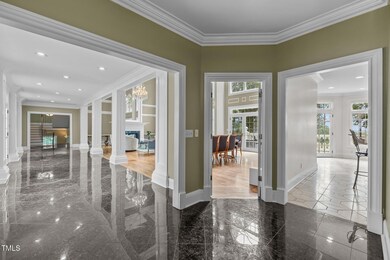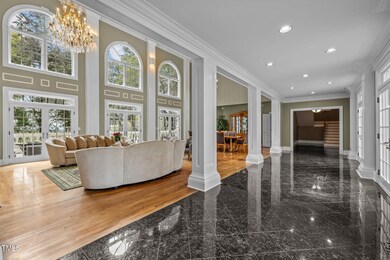
90118 Hoey Chapel Hill, NC 27517
Governors Club NeighborhoodEstimated payment $9,674/month
Highlights
- Golf Course Community
- Indoor Pool
- View of Trees or Woods
- North Chatham Elementary School Rated A-
- Gated with Attendant
- Built-In Refrigerator
About This Home
This exquisite 5 bedroom, 8 bathroom estate home in Governor's Club is nestled on a large lot off a cul-de-sac and backs up to a gorgeous wooded lot and rolling views. This home is sure to wow you from the moment you enter and see the gorgeous custom tile in the foyer to the massive coffered ceilings in the living room and dining room with large windows & fireplace leading out to an enormous deck that overlooks complete serenity. The main floor includes a laundry room, 2 office spaces, a custom kitchen open to a family or breakfast room, and a primary bedroom suite with a sitting room and fireplace, a wet bar just outside the bedroom. Two staircases lead to the upstairs catwalk, 3 large bedrooms plus a huge bonus room or bedroom with wet bar, & 4 bathrooms. The finished basement offers a FULL kitchen, a bar, game room, fitness center or office, & a full bath with a steam shower. Use this space as a guest/in-law suite or entertainment area! NEW ROOF, fresh paint, new oven & microwave in 2023!
Home Details
Home Type
- Single Family
Est. Annual Taxes
- $12,657
Year Built
- Built in 1997
Lot Details
- 0.73 Acre Lot
- Cul-De-Sac
- Gentle Sloping Lot
- Cleared Lot
- Partially Wooded Lot
- Landscaped with Trees
- Private Yard
- Back Yard
HOA Fees
- $318 Monthly HOA Fees
Parking
- 4 Car Attached Garage
- Inside Entrance
- Parking Accessed On Kitchen Level
- Private Driveway
- 6 Open Parking Spaces
Property Views
- Woods
- Neighborhood
Home Design
- Colonial Architecture
- Permanent Foundation
- Shingle Roof
- Architectural Shingle Roof
- Stucco
Interior Spaces
- 3-Story Property
- Open Floorplan
- Wet Bar
- Built-In Features
- Bookcases
- Bar
- Crown Molding
- Coffered Ceiling
- Tray Ceiling
- Smooth Ceilings
- Cathedral Ceiling
- Ceiling Fan
- Recessed Lighting
- Chandelier
- Entrance Foyer
- Great Room with Fireplace
- 4 Fireplaces
- Family Room
- Living Room
- Dining Room
- Den
- Recreation Room with Fireplace
- Game Room
- Storage
- Home Gym
- Security Gate
Kitchen
- Eat-In Kitchen
- Oven
- Gas Cooktop
- Range Hood
- Microwave
- Built-In Refrigerator
- Ice Maker
- Dishwasher
- Kitchen Island
- Granite Countertops
Flooring
- Wood
- Carpet
- Tile
Bedrooms and Bathrooms
- 5 Bedrooms
- Primary Bedroom on Main
- Fireplace in Primary Bedroom
- Dual Closets
- Walk-In Closet
- Dressing Area
- Primary bathroom on main floor
- Separate Shower in Primary Bathroom
- Soaking Tub
- Walk-in Shower
Laundry
- Laundry Room
- Laundry on main level
- Sink Near Laundry
Finished Basement
- Heated Basement
- Walk-Out Basement
- Interior and Exterior Basement Entry
- Fireplace in Basement
- Natural lighting in basement
Outdoor Features
- Indoor Pool
- Covered patio or porch
- Rain Gutters
Schools
- N Chatham Elementary School
- Margaret B Pollard Middle School
- Seaforth High School
Horse Facilities and Amenities
- Grass Field
Utilities
- Multiple cooling system units
- Forced Air Heating and Cooling System
- Community Sewer or Septic
Listing and Financial Details
- Assessor Parcel Number 0065621
Community Details
Overview
- Association fees include ground maintenance, road maintenance, security, storm water maintenance
- Governors Club Property Association, Phone Number (919) 942-0500
- Governors Club Subdivision
- Maintained Community
- Community Lake
Amenities
- Restaurant
- Clubhouse
- Recreation Room
Recreation
- Golf Course Community
- Tennis Courts
- Outdoor Game Court
- Sport Court
- Community Pool
- Trails
Security
- Gated with Attendant
Map
Home Values in the Area
Average Home Value in this Area
Tax History
| Year | Tax Paid | Tax Assessment Tax Assessment Total Assessment is a certain percentage of the fair market value that is determined by local assessors to be the total taxable value of land and additions on the property. | Land | Improvement |
|---|---|---|---|---|
| 2024 | $12,794 | $1,483,764 | $107,854 | $1,375,910 |
| 2023 | $12,794 | $1,483,764 | $107,854 | $1,375,910 |
| 2022 | $11,743 | $1,483,764 | $107,854 | $1,375,910 |
| 2021 | $11,595 | $1,483,764 | $107,854 | $1,375,910 |
| 2020 | $13,337 | $1,698,252 | $154,700 | $1,543,552 |
| 2019 | $13,337 | $1,698,252 | $154,700 | $1,543,552 |
| 2018 | $12,541 | $1,698,252 | $154,700 | $1,543,552 |
| 2017 | $12,507 | $1,698,252 | $154,700 | $1,543,552 |
| 2016 | $13,841 | $1,866,211 | $170,000 | $1,696,211 |
| 2015 | $13,619 | $1,866,211 | $170,000 | $1,696,211 |
| 2014 | $13,373 | $1,866,211 | $170,000 | $1,696,211 |
| 2013 | -- | $1,866,211 | $170,000 | $1,696,211 |
Property History
| Date | Event | Price | Change | Sq Ft Price |
|---|---|---|---|---|
| 11/29/2024 11/29/24 | Pending | -- | -- | -- |
| 11/04/2024 11/04/24 | For Sale | $1,490,000 | -- | $171 / Sq Ft |
Deed History
| Date | Type | Sale Price | Title Company |
|---|---|---|---|
| Deed | -- | -- |
Mortgage History
| Date | Status | Loan Amount | Loan Type |
|---|---|---|---|
| Open | $413,000 | New Conventional |
Similar Home in Chapel Hill, NC
Source: Doorify MLS
MLS Number: 10061598
APN: 65621
