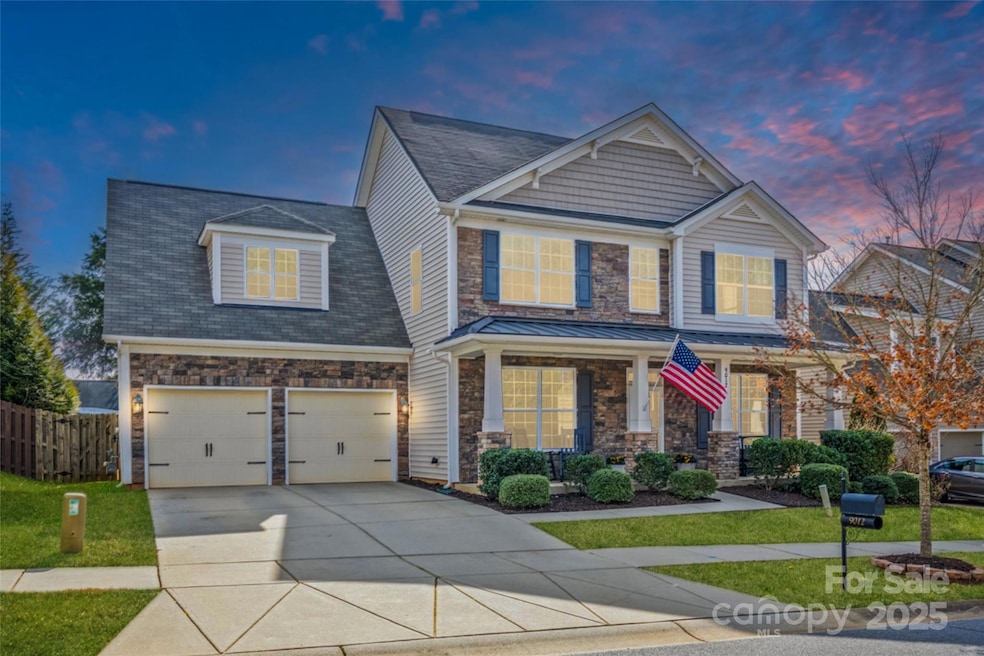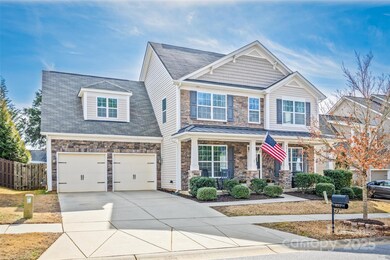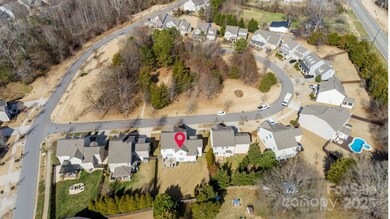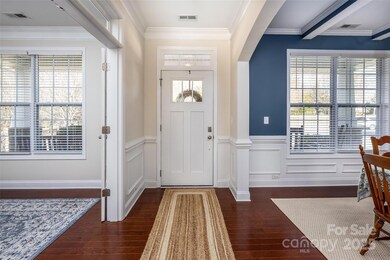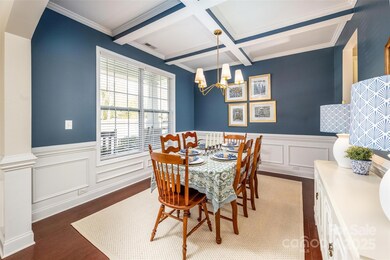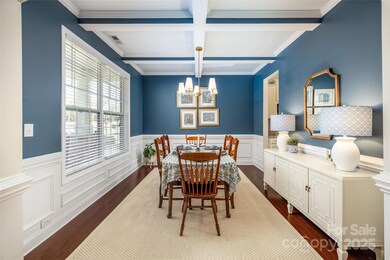
9012 Krestridge View Dr Huntersville, NC 28078
Highlights
- Open Floorplan
- Wood Flooring
- Recreation Facilities
- Transitional Architecture
- Community Pool
- Covered patio or porch
About This Home
As of March 2025Welcome Home to the one you’ve been waiting for, the home that has it all! Imagine living directly across the street from manicured greenspace , where you’re free to run and play. Enjoy your morning coffee under the covered front porch soaking in the views ahead. Inside, you’re greeted w/ a home office w/ French doors, gorgeous formal dining room w/ butler’s pantry connecting to the kitchen. Kitchen cabinets refreshed w/ warm, neutral paint in 2023. Light filled breakfast area & living rm w/ fireplace. NEW carpet throughout (2025). Mudroom w/drop zone off of the garage. Upstairs are 3 spacious bedrooms + HUGE Bed/Bonus rm. Outside, the fenced in yard has all the space you need. 2 car garage w/ flat driveway! Arbormere is a beautiful community w/ sidewalks throughout, green space, swimming pool, & playground. Situated in a prime Huntersville location, you're just minutes from dining, shopping, Lake Norman, and easy access to I-77 and I-485 for CLT commuting. Sellers related to agent.
Last Agent to Sell the Property
Southern Homes of the Carolinas, Inc Brokerage Email: amysternerrealestate@gmail.com License #278525

Co-Listed By
Southern Homes of the Carolinas, Inc Brokerage Email: amysternerrealestate@gmail.com License #279172
Home Details
Home Type
- Single Family
Est. Annual Taxes
- $3,282
Year Built
- Built in 2013
Lot Details
- Lot Dimensions are 65x105x66x122
- Privacy Fence
- Back Yard Fenced
- Level Lot
- Property is zoned TR
HOA Fees
- $72 Monthly HOA Fees
Parking
- 2 Car Attached Garage
- Front Facing Garage
- Garage Door Opener
- Driveway
Home Design
- Transitional Architecture
- Slab Foundation
- Vinyl Siding
- Stone Veneer
Interior Spaces
- 2-Story Property
- Open Floorplan
- Ceiling Fan
- Window Screens
- French Doors
- Entrance Foyer
- Family Room with Fireplace
- Pull Down Stairs to Attic
Kitchen
- Breakfast Bar
- Electric Range
- Microwave
- Dishwasher
- Disposal
Flooring
- Wood
- Tile
Bedrooms and Bathrooms
- 4 Bedrooms
- Walk-In Closet
- Garden Bath
Laundry
- Laundry Room
- Washer and Electric Dryer Hookup
Outdoor Features
- Covered patio or porch
Schools
- Barnette Elementary School
- Francis Bradley Middle School
- Hopewell High School
Utilities
- Zoned Heating and Cooling
- Vented Exhaust Fan
- Heat Pump System
- Underground Utilities
- Gas Water Heater
- Cable TV Available
Listing and Financial Details
- Assessor Parcel Number 015-032-73
Community Details
Overview
- Evergreen Lifestyles Management Association, Phone Number (877) 221-6919
- Arbormere Subdivision
- Mandatory home owners association
Recreation
- Recreation Facilities
- Community Playground
- Community Pool
Map
Home Values in the Area
Average Home Value in this Area
Property History
| Date | Event | Price | Change | Sq Ft Price |
|---|---|---|---|---|
| 03/20/2025 03/20/25 | Sold | $533,000 | -0.4% | $212 / Sq Ft |
| 02/22/2025 02/22/25 | Pending | -- | -- | -- |
| 02/21/2025 02/21/25 | For Sale | $535,000 | +25.9% | $213 / Sq Ft |
| 09/27/2021 09/27/21 | Sold | $425,000 | +7.6% | $169 / Sq Ft |
| 08/29/2021 08/29/21 | Pending | -- | -- | -- |
| 08/26/2021 08/26/21 | For Sale | $395,000 | +29.5% | $157 / Sq Ft |
| 11/13/2018 11/13/18 | Sold | $305,000 | -1.3% | $122 / Sq Ft |
| 09/29/2018 09/29/18 | Pending | -- | -- | -- |
| 09/20/2018 09/20/18 | For Sale | $309,000 | -- | $124 / Sq Ft |
Tax History
| Year | Tax Paid | Tax Assessment Tax Assessment Total Assessment is a certain percentage of the fair market value that is determined by local assessors to be the total taxable value of land and additions on the property. | Land | Improvement |
|---|---|---|---|---|
| 2023 | $3,282 | $433,200 | $125,000 | $308,200 |
| 2022 | $2,663 | $291,400 | $75,000 | $216,400 |
| 2021 | $2,646 | $291,400 | $75,000 | $216,400 |
| 2020 | $2,621 | $291,400 | $75,000 | $216,400 |
| 2019 | $2,615 | $291,400 | $75,000 | $216,400 |
| 2018 | $2,706 | $230,000 | $40,000 | $190,000 |
| 2017 | $2,674 | $230,000 | $40,000 | $190,000 |
| 2016 | $2,670 | $230,000 | $40,000 | $190,000 |
| 2015 | $2,667 | $230,000 | $40,000 | $190,000 |
| 2014 | $2,665 | $0 | $0 | $0 |
Mortgage History
| Date | Status | Loan Amount | Loan Type |
|---|---|---|---|
| Open | $426,400 | New Conventional | |
| Previous Owner | $361,250 | New Conventional | |
| Previous Owner | $289,750 | New Conventional | |
| Previous Owner | $216,231 | New Conventional | |
| Previous Owner | $222,300 | New Conventional |
Deed History
| Date | Type | Sale Price | Title Company |
|---|---|---|---|
| Warranty Deed | $533,000 | None Listed On Document | |
| Warranty Deed | $425,000 | None Available | |
| Warranty Deed | $305,000 | None Available | |
| Special Warranty Deed | $234,000 | None Available |
Similar Homes in Huntersville, NC
Source: Canopy MLS (Canopy Realtor® Association)
MLS Number: 4222317
APN: 015-032-73
- 7201 Gilead Rd
- 15916 Foreleigh Rd
- 7400 Gilead Rd
- 10707 Charmont Place
- 16110 Foreleigh Rd
- 14812 Baytown Ct
- 7850 Bud Henderson Rd
- 7006 Garden Hill Dr
- 6707 Dunton St
- 7406 Henderson Park Rd
- 6419 Gilead Rd
- 11206 Grenfell Ave
- 7900 Gilead Rd
- 8806 Cool Meadow Dr
- 7007 Church Wood Ln
- 8810 Cool Meadow Dr
- 14520 Beatties Ford Rd
- 8828 Powder Works Dr
- 8901 Powder Works Dr
- 9325 Beecroft Valley Dr
