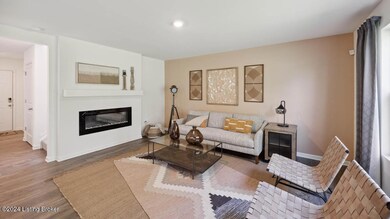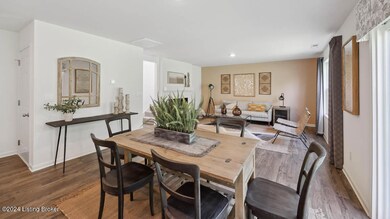
9013 Auburn Woods Rd Louisville, KY 40214
Auburndale NeighborhoodEstimated payment $2,066/month
Highlights
- 2 Car Attached Garage
- Patio
- Forced Air Heating and Cooling System
About This Home
Stylish new Sienna plan by D.R. Horton in beautiful Auburn Oaks is a beautiful, new, 2-story home featuring 3 generous size bedrooms, a loft and 2.5 bathrooms. The open-concept layout seamlessly connects the spacious living room, eat-in dining area and kitchen. The kitchen features stainless-steel appliances, sleek, luxury vinyl plank flooring, and a large pantry. Everyone will love gathering around the gorgeous kitchen island! As you move upstairs, all bedrooms offer spacious layouts. A versatile loft area provides additional space perfect for entertainment or workspace. The primary suite includes a connected bath with dual vanity and large walk-in closet. The laundry room is also conveniently located on the second floor. This is a stunning home that utilizes space to the fullest!
Home Details
Home Type
- Single Family
Year Built
- Built in 2025
Parking
- 2 Car Attached Garage
- Driveway
Home Design
- Slab Foundation
- Shingle Roof
- Stone Siding
- Vinyl Siding
Interior Spaces
- 1,818 Sq Ft Home
- 2-Story Property
Bedrooms and Bathrooms
- 3 Bedrooms
Outdoor Features
- Patio
Utilities
- Forced Air Heating and Cooling System
- Heating System Uses Natural Gas
Community Details
- Property has a Home Owners Association
- Auburn Oaks Subdivision
Listing and Financial Details
- Tax Lot 131
- Assessor Parcel Number 330501310000
Map
Home Values in the Area
Average Home Value in this Area
Property History
| Date | Event | Price | Change | Sq Ft Price |
|---|---|---|---|---|
| 03/09/2025 03/09/25 | Pending | -- | -- | -- |
| 12/27/2024 12/27/24 | For Sale | $313,900 | -- | $173 / Sq Ft |
Similar Homes in Louisville, KY
Source: Metro Search (Greater Louisville Association of REALTORS®)
MLS Number: 1677115
- 513 Auburn Oaks Dr
- 7624 Auburn Oaks Ct
- 5663 W Indian Trail
- 304 Scottsdale Blvd
- 5512 Mae Ct
- 309 Kenny Blvd
- 221 Mcbroom Dr
- 405 Kenny Blvd
- 508 Candlelight Ln
- 301 Harpers Ferry Rd
- 8128 Afterglow Dr
- 8106 Rocky Gap Rd
- 7725 3rd Street Rd
- 1404 Parkridge Pkwy
- 5427 Southview Dr
- 7303 Olde Nantucket Cove
- 7515 Pavilion Park Rd
- 920 Palatka Rd
- 936 Palatka Rd
- 9400 Minute Men Ct






